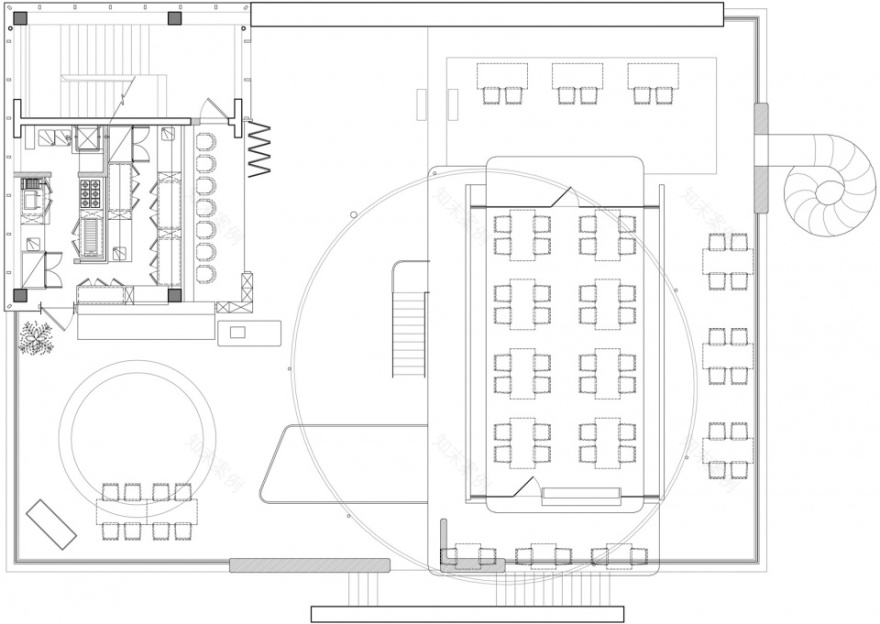查看完整案例


收藏

下载
秦淮河畔的水木秦淮商业街区,位于鼓楼区石头城路 99 号,隶属于南京旅游集团。不远处的江苏广播电视塔,高 318.5 米,又名紫金塔。1995 年对外开放,在上个世纪的格局里,318.5 米的江苏电视塔足以傲视群雄。如今电视塔已退役多年,夜幕降临,塔身灯光亮起的时候,依然留存风采。
本案场地位于水木秦淮 A 栋的楼顶露台,站在露台上,电视塔近在眼前。设计的最初,此外设计与甲方团队就达成了一个共识,我们要把电视塔变成最终成果的一部分。
Shuimu Qinhuai commercial district on the Bank of Qinhuai River is located at No. 99, shitoucheng Road, Gulou District, and belongs to Nanjing Tourism Group. Not far away is the Jiangsu Radio and television tower, 318.5 meters high, also known as the purple gold tower. In 1995, when it was opened to the outside world, in the pattern of the last century, the 318.5-meter Jiangsu TV Tower was enough to stand out from the rest of the world. Today, the TV tower has been retired for many years. When night falls and the lights on the tower are on, it still retains its style. The site of this case is located on the roof terrace of building a of Shuimu Qinhuai. Standing on the terrace, the TV Tower is in front of you. At the beginning of the design, in addition, the design team and Party A’s team reached a consensus that we should turn the TV tower into a part of the final result.
▼项目概览,Overview of the project
建造|Construction
露台是一片空地,此外设计的建筑设计首秀也就此诞生。最终成果,看起来更像是一个载具而非建筑,钢结构的主体骨架加上泡沫混凝土模块的墙体,保证最终建筑重量不超过楼板荷载。架空的超厚哑光铝板的外壳,悬浮包裹着建筑,天空以及周围的树木反射在外壳表面。开出几个天窗,让阳光透进来。白天,它是极低调的。
▼轴测分析图,Axonometric diagram
The terrace is an open space. In addition, the first show of architectural design was born. The final result looks more like a vehicle than a building. The main framework of the steel structure and the wall of the foam concrete module ensure that the final building weight does not exceed the floor load. The shell of the overhead ultra thick matte aluminum plate is suspended to cover the building, and the sky and surrounding trees are reflected on the surface of the shell. Open several skylights to let the sunlight in. During the day, it is very low-key.
▼项目外观,Exterior of the project
▼露台,Terrace
▼室内座位区,Seating area
▼天窗细节,Detailed view of the skylights
起航前|Before Sailing
霍金曾说:“如果我们想生存,人类必须在未来 200 年内离开地球。”假设,200 年后人类陆续离开地球,那这里就是最后一批人离开前的最后一餐,属于“地球人类”的最后狂欢。TOPSHOW 主营海鲜烧烤,原先露台上的物业用房顺理成章地成为了餐厅的厨房以及半开放的板前用餐区,这里是代表烟火气的角落。转向露台的另一端,命名“TOPSHOW”的舱体,散发着数圈红色光芒,与厨房部分的黑色建筑形成强烈对比,红色是生命是一切的源动力,暗示着即将起航的一切。
Hawking once said: “if we want to survive, mankind must leave the earth within the next 200 years.” If human beings leave the earth one after another 200 years later, this will be the last meal before the last group of people leave, which belongs to the last Carnival of “earth human”.Topshow is mainly engaged in seafood barbecue. The original property room on the terrace has naturally become the kitchen of the restaurant and the semi open dining area in front of the board. This is a corner representing smoke and fire. Turning to the other end of the terrace, the cabin named “topshow” emits several circles of red light, which forms a strong contrast with the black buildings in the kitchen. Red is the source of life and everything, indicating everything about to set sail.
▼从户外用餐区望向舱体,
Views from the outdoor dining area to the cabin
▼被红色舱外灯环绕的舱体,The cabin surrounded by outboard red lights
▼餐厅入口及从庭院望向餐厅露台及后方电视塔
Entrance and view from the yard to the terrace and the television tower
▼从吧台望向太空舱,View from the bar to the cabin
▼吧台区域,The bar area
入夜|At Night
一个巨大的圆环倾斜浮于舱体之上,圆环是把电视塔变成设计的一部分的关键,视觉上圆环绕过舱体也“切”过电视塔,这时舱体与电视塔便产生了联系,依附着圆环不停流转的流星,一次次地划破夜空,也散发出强烈的“它不属于这里”的冲突感。当太阳落下地平线,“蓝调时刻”的天空与舱体的红形成强烈对比,当塔身也变换到红色,原先相距百米的两个物体,便“走”到了一起。
A huge ring floats on the cabin obliquely. The ring is the key to turning the TV tower into a part of the design. Visually, the ring bypasses the cabin and “cuts” the TV Tower. At this time, the cabin and the TV tower are connected. The meteors that keep circulating around the ring break the night sky again and again, and also send out a strong sense of conflict that “it does not belong here”. When the sun sets on the horizon, the sky of “Blues moment” forms a strong contrast with the red of the cabin. When the tower body also changes to red, the two objects that were originally 100 meters apart “walk” together.
▼夜幕下的太空舱鸟瞰图,Aerial view of the project at night
▼不同视角的太空舱,Different perspectives of the cabin
▼从太空舱望向吧台区,View from the cabin to the bar
▼平面图,Floor plan
▼立面图 1,Elevation 1
▼立面图 2,Elevation 2
▼立面图 3,Elevation 3
▼立面图 4,Elevation 4
项目名称:TOPSHOW 海鲜烧物/离开地球的前夜
项目类型:餐饮
设计方:此外设计
项目设计:2020
完成年份:2022
设计团队:倪鹏飞/胡啸
项目地址:南京市鼓楼区石头城路 99 号
建筑面积:350㎡
摄影版权:陈星星/马达/此外设计
合作方:南京柏泉装饰
Project name:TOPSHOW
Project type:restaurant
Design:OTHER STUDIO
Design year:2020
Completion Year:2022
Leader designer & Team:PENGFEI NI/XIAO HU
Project location:No. 99, shitoucheng Road, Gulou District, Nanjing
Gross built area: 350㎡
Photo credit:XINGXING CHEN/MADA/OTHER STUDIO
Partner:NANJING BOQUAN
客服
消息
收藏
下载
最近


























