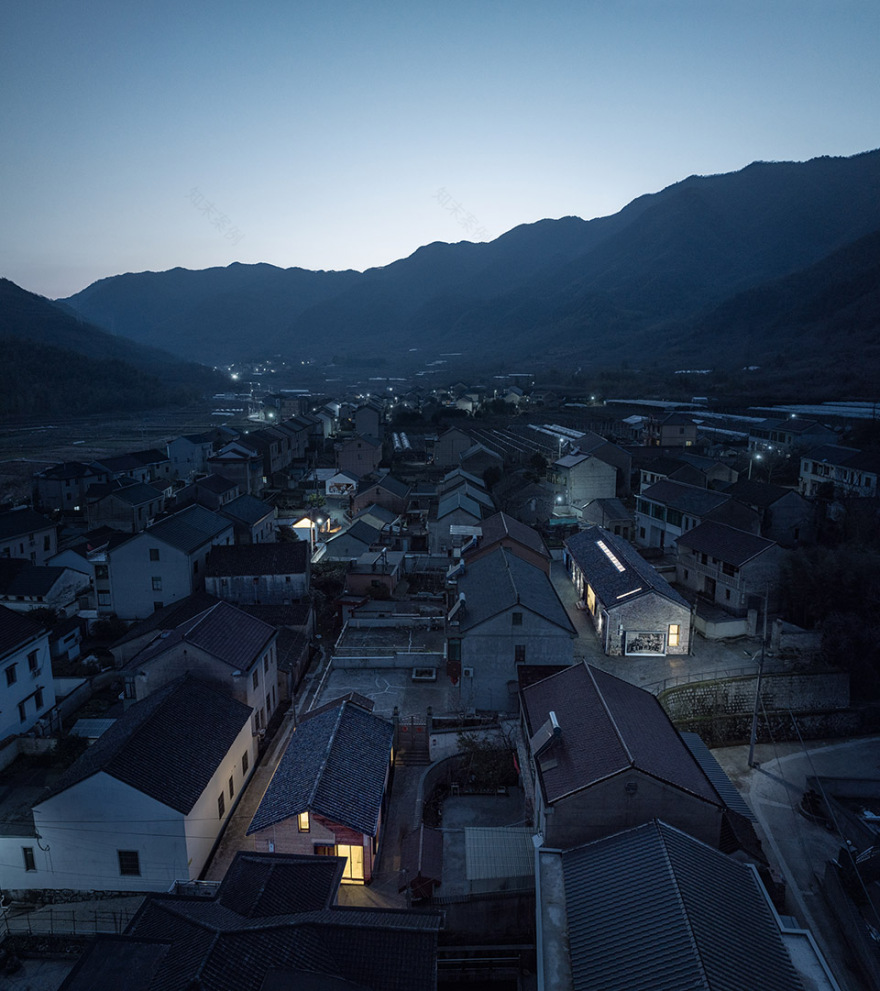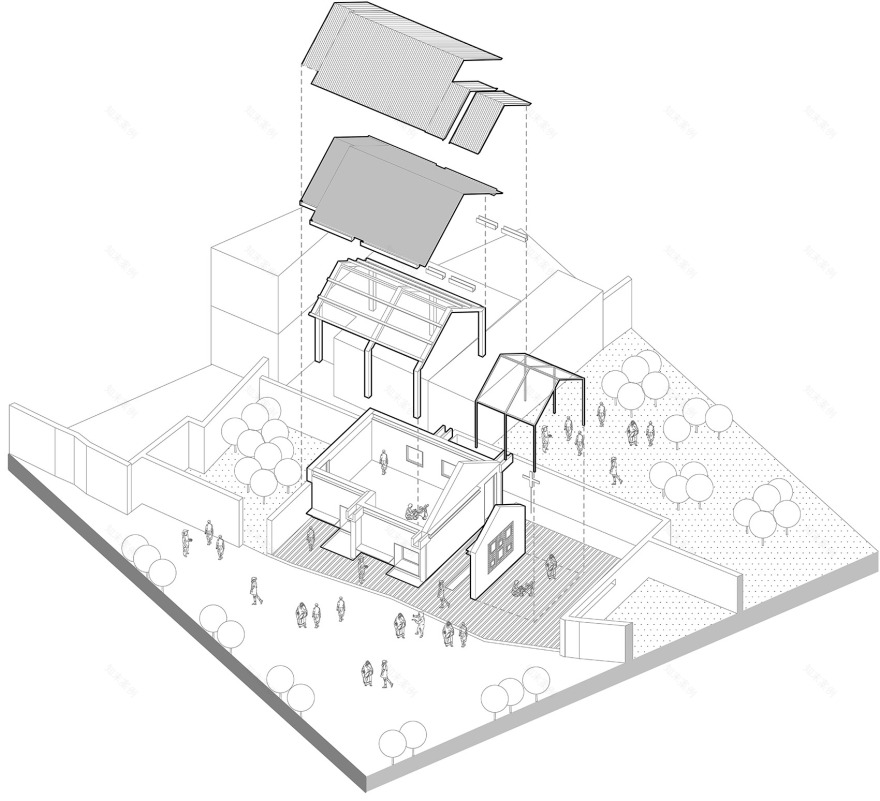查看完整案例


收藏

下载
更新:乡村住宅的弹性
Re-generation: Resilience in Rural Residence
洙凤村是浙江省上虞市下管镇有名的知青村,拥有独特的知青文化。早在 1965 年,洙凤村就迎来第一批次的知识青年在此插队落户,之后的 1973 年、1974 年、1976 年、1977 年又迎接到四个批次的知青来此落户。自 2020 年开始,在下管镇的委托下,洙凤村知青记忆收藏馆、知青食堂、知青医疗馆、这些由村居改造的小型文化设施项目逐步设计建成。作为面向全社会开放的公共文化活动空间,设计以微观尺度上的更新策略将改造的建筑群微妙的介入到原有乡村聚落当中。
▼洙凤村鸟瞰图,Bird eye view ofZhu Feng Village
Zhu Feng Village is a famous Zhi-Qing village in Shangyu city, ZheJiang Province, with a unique Zhi-Qing culture. As early as 1965, Zhu Feng Village welcomed the first batch of Zhi-Qing to settle here, followed by four more batches in 1973, 1974, 1976 and 1977. Since 2020, under the commission of XiaGuan Town, Zhi-Qing Memory Museum For-All, Zhi-Qing Dining Hall For-All, Zhi-Qing Medical Station For-All, these small cultural facilities transformed from village residence have been gradually designed and built. As a public cultural activity space open to the whole society, the design is a subtle intervention of the renovated building group into the original village settlement with a renewal strategy on a microscopic scale.
▼洙凤村轴测图,Axonometric drawing of the Zhu Feng Village
这样的构思,主要是基于以下两个方面的思考。一方面,虽然预计到乡村民居保留和翻新的施工过程会遭遇特别困难,但设计仍然尽可能地延续了乡村住宅的尺度、保留部分原有构件、通过内部空间和功能的重新组织、弹性的转换了民居从私密到公共的属性;另一方面,业主对于工期的严格控制决定了建筑空间和细部的定案需要在现场与多个工种的工匠们一起协同合作,于是就产生了建筑构造设计的弹性策略。既要考虑造价的合理性又要尽量地体现出新旧要素之间的融合性。
This concept is mainly based on the following two aspects. On the one hand, although the construction process of preserving and renovating rural dwellings was expected to be particularly difficult, the design continues the scale of rural dwellings as far as possible, retaining some of the original elements, and flexibly transforming them from private to public through the reorganization of internal spaces and functions. On the other hand, the owner’s strict control of the construction schedule dictates that the finalization of spaces and details needs to be carried out on site in collaboration with a number of craftsmen. It is important to consider both the cost and the integration of old and new elements.
▼洙凤村建筑群鸟瞰图,Bird eye view of Zhu Feng Village’s local houses
改造:小改动中的格局变迁
Remodeling: Evolution of Spatial Pattern under the Influence of Small Changes
根据我们以往的研究,江南地区传统民居的自发性改造,通常伴随着不同阶段中家庭成员结构变化而通过局部空间改造来加以协调和适应。在村居土地权属十分有限的条件下,民居改造只有通过小尺度的投入和调整来获得较大程度的空间扩张来适应新的家庭生活——这是来自乡村空间演变过程的朴素智慧。
于是,我们认为设计既要尊重传统村落的空间特点,也需要介入新的轻钢结构、石笼墙等现代材料,因地制宜地介入乡村改造,从而达到新旧交融互相渗透,进而展现出新时代乡村空间格局的作品。
▼乡村民居调研轴侧示意图(常州市焦溪古镇),Axonometric drawing of Changzhou Jiaoxi Town’s local house
According to our previous research, the spontaneous transformation of traditional vernacular dwellings in the Jiang-Nan region is usually accompanied by changes in the structure of family members at different stages and is coordinated and adapted through local spatial modifications. Under the conditions of very limited land tenure in the village, the only way to adapt to the new family life is through small-scale investments and adjustments to obtain a greater degree of spatial expansion, a simple wisdom that comes from the evolution of rural space. Thus, we believe that the design should respect the spatial characteristics of the traditional village, but also need to intervene in new light steel structures, gabion walls and other modern materials, and intervene in the transformation of the village according to local conditions, so as to achieve the interpenetration of the old and the new, and thus reveal the works of the new era of rural spatial pattern.
▼知青医疗站外观,Exterior of the Zhiqing medical station
三栋原本作为民居的建筑,其原有的木结构、夯土混合结构、砖石砌筑结构都具有十分独特的地域魅力。改造设计面临的挑战是如何延续原有空间构成要素所积累的共有记忆,同时让改造后的空间承载更加灵活多样的公共性功能。因此,我们面对的挑战不是简单地从零开始设计,而是尽可能地保留了民居原有结构及维护的要素。当建立起一个新的结构系统,就必须妥善处理好与现存的这个结构秩序之间的关系。而更加具有挑战性的难题是这个项目推进中与原住村民之间的沟通、调整深化设计以及施工的过程几乎同时进行。
▼知青食堂分解轴侧图,Axonometric drawing of theZhiqing Dining Hall
The three buildings, originally intended as residential houses, have a unique regional charm with their original timber, mixed rammed earth and masonry structures. The challenge for the design of the renovation was to continue the shared memory of the original spatial components, while allowing the renovated spaces to carry a more flexible and varied public function. Therefore, the challenge was not to simply start from scratch, but to retain as much of the original structure and maintenance of the dwellings as possible. When a new structural system is created, the relationship with this existing structural order must be properly managed. An even more challenging challenge was the almost simultaneous process of communication with the original villagers, the adjustment and deepening of the design, and the construction of the project.
▼知青食堂室内空间概览,Interior view of the Zhiqing Dining space
▼知青食堂操作区,Operational area of the Zhiqing Dining space
加密:被动适应的推力 Encryption: The Thrust of Passive Adaptation
当民居受到有限的土地权属、空间、结构等条件的制约,其空间生长方式也会自发地转向民居的内部来重新组织空间。通过调整和增加民居内部空间的使用强度和密度来实现对于需求增长的回应。这与自然界当中生命体在其生长过程中,对于环境的被动适应所产生的张力和韧性相似。
▼知青馆分解轴侧图,Axonometric drawing of theZhiqing Memory Museum For-All
When vernacular dwellings are constrained by limited land tenure, space and structure, their spatial growth will also spontaneously turn to the interior of the house to reorganize space. This is achieved by adjusting and increasing the intensity and density of use of space within the dwelling in response to increased demand. This is similar to the tension and resilience of living organisms in the natural world as they passively adapt to their environment during their growth.
▼知青记忆收藏馆室内空间概览,Overview of the Zhiqing Memory Museum For-All
这三栋民居改造设计的真正乐趣在于将原有的乡村聚落空间、传统村居建筑与新介入的结构体、以及包含村民记忆的展示物件之间进行重新整合,并在更大的乡村景观的尺度上协调这些要素之间的构成关系。例如在知青记忆收藏馆的设计中,为了实现落成后也能够和传统村落之间保持记忆上的关联,我们保留了建筑的石材砌筑式墙体与木结构,并通过钢结构的介入让室内空间变成一个更大的体量,容纳了更多功能和人群的聚集。当不同的人,按照自己的方式去和洙凤村的集体记忆联系起来,便会产生一个全新的、属于体验者自己的洙凤村。
The real pleasure of the design of these three dwellings is to reintegrate the original village spaces, the traditional village buildings with the newly intervening structures and the display objects containing the memories of the villagers, and to reconcile these elements on a larger scale of the rural landscape. For example, in the design of the Zhi-Qing Memory Museum For-All, the stone masonry walls and timber structure of the building were retained in order to maintain a link with the traditional village even after its completion, and the steel structure was used to transform the interior space into a larger volume, accommodating more functions and the gathering of people. When different people, in their own way, connect with the collective memory of Zhu Feng Village, a new Zhu Feng Village is created that belongs to the people who experience it.
▼知青记忆收藏馆展览空间,Exhibition area inside Zhiqing Memory Museum For-All
细部:作为大家共同记忆叠加的痕迹
Detail: As A Trace of Common Memory Superimposed by All
在整个洙凤村系列项目的设计过程中,细节的重要性不断被业主提出的功能需求所强调。现代建筑通过成品组装的形式直接产生细节,而乡村的日常建筑则通常以工匠手工操作的方式呈现出空间和细节,这显然是另一种创造与智慧。
Throughout the design process of the Zhu Feng Village series of the projects, the importance of detail is constantly emphasized by the functional demands made by the owners. Whereas modern architecture produces detail directly through the assembly of finished products, the ordinary architecture of the countryside often presents space and detail by hand by artisans, which is clearly another kind of creativity and wisdom.
▼知青食堂围墙近景,Close shot of the Zhiqing Dining Space’s exterior wall
细节(Detail)原本是一种讨论建筑设计深度的专业术语,它本质上意味着建造和使用的智慧。没有巧妙的构思,便不会产生具有独特细节的建筑。
洙凤村文化设施的设计和施工融合了当代建构工艺和乡村工匠的建造智慧。虽然每栋建筑的实施过程都伴随大量的试错和尝试,但我们依然享受着完成之后乡村空间和每一座建筑的细节——这是村民和游客共享的全新场所,更是让乡村的历史记忆与建造智慧产生并置的痕迹。
Detail is originally a term used to discuss the depth of architectural design, which essentially means the wisdom of construction and use. Without clever conception, no building with unique detailing can be produced. The design and construction of the cultural facilities at Zhu Feng Village combines contemporary construction techniques with the construction wisdom of village craftsmen. Although the implementation of each building is accompanied by a great deal of trial and error, we still enjoy the finished village spaces and the detail of each building, a new place shared by villagers and visitors alike, and a trace of the juxtaposition of the village’s historical memory with the wisdom of construction.
▼石笼墙近景,Close shot of the gabion wall
▼知青馆屋顶平面图,Roof Plan fo theZhiqing Memory Museum For-All
▼知青馆一层平面图,Ground floor plan of theZhiqing Memory Museum For-All
▼知青馆剖面图,Section of theZhiqing Memory Museum For-All
▼知青馆立面图,Elevation drawing of theZhiqing Memory Museum For-All
▼知青食堂屋顶平面图,Roof Plan fo theZhiqing Dining Hall
▼知青食堂一层平面图,Ground floor plan of theZhiqing Dining Hall
▼知青食堂剖面图,Section of the Zhiqing Dining Hall
▼知青食堂立面图,Elevation drawing of the Zhiqing Dining Hall
▼知青医疗馆分解轴侧图,Axonometric drawing of theZhiqing Medical Station
▼知青医疗馆屋顶平面图,Roof Plan fo theZhiqing Medical Station
▼知青医疗馆一层平面图,Ground floor plan of theZhiqing Medical Station
▼知青医疗馆剖面图,Section of theZhiqing Medical Station
▼知青医疗馆立面图,Elevation drawing of theZhiqing Medical Station
项目名称:大家的洙凤村 /上海美术学院 意匠研究室
项目类型:建筑/改造
设计方:上海大学上海美术学院 意匠研究室
项目设计:张维
完成年份:2021 年
设计团队:刘勇、郭锋、张一鸣、梅振、沈真祯、虞炜、刘秀
项目地址:浙江省上虞市下管镇洙凤村
建筑面积:415.9 ㎡
摄影版权:吴清山、意匠研究室
合作方:浙江一禾百川传媒有限公司
客户:浙江省上虞市下管镇
Project name: ZHU FENG VILLAGE FOR-ALL
Project type: Architectural design/Architectural Renovation
Design: SHANGHAI UNIVERSITY, SHANGHAI ACADEMY OF FINE ARTS, LAB. OF ARCHITECTURAL DESIGN
Design year: 2020
Completion Year: 2021
Leader designer & Team: ZHANG WEI, LIU YONG, ZHANG YIMING, MEI ZHEN, SHEN ZHENZHEN, YU WEI, LIU XIU
Project location: SHANG YU CITY, XIA GUAN TOWN, ZHEJIANG PROVINCE
Gross built area: 415.9 ㎡
Photo credit: WU QINGSHAN, LAB. OF ARCHITECTURAL DESIGN
Partner: Zhejiang Yi he Bai chuan Media Co., Ltd.
Clients: Xiaguan Town, Shangyu City, Zhejiang Province
更多关于他们:
上海大学 上海美术学院 意匠研究室
客服
消息
收藏
下载
最近






























