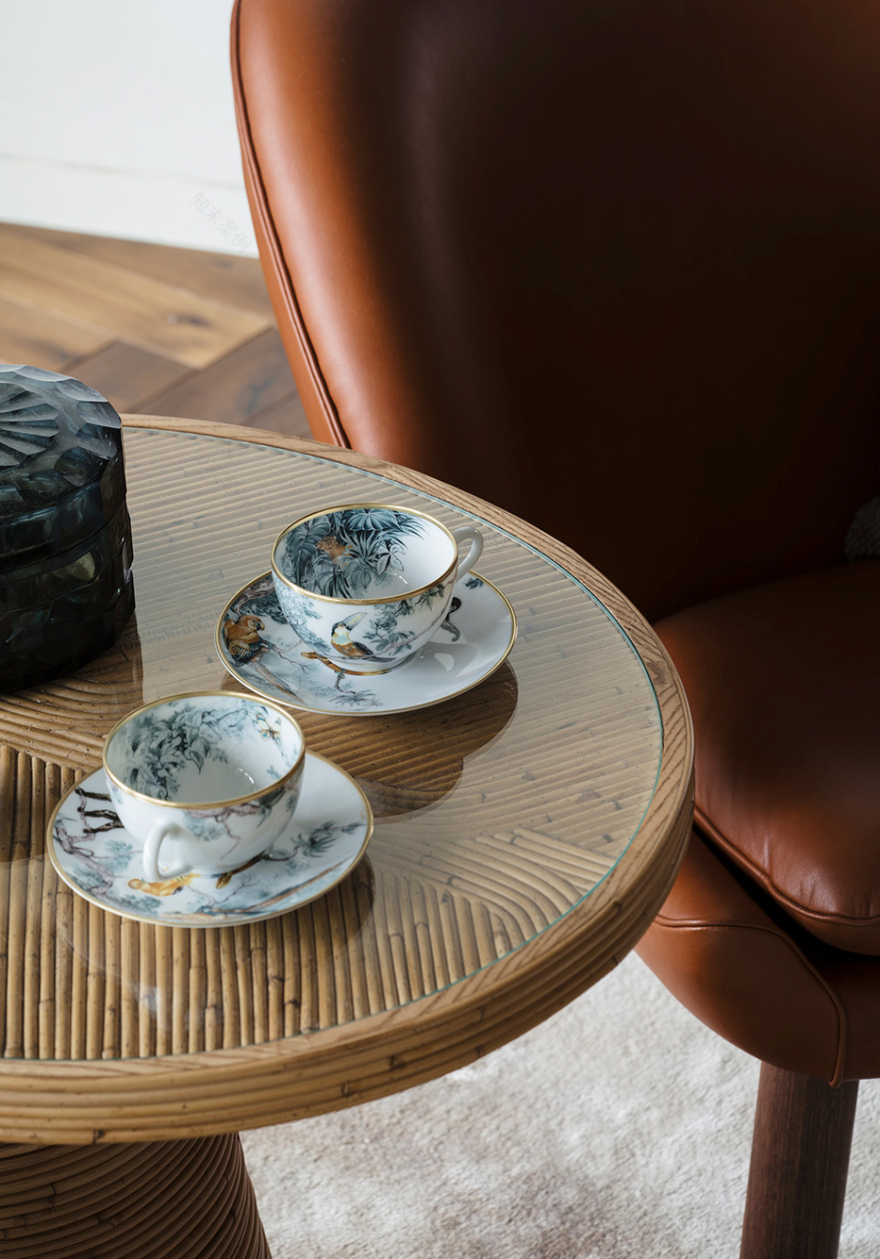查看完整案例


收藏

下载
这座位于新加坡的花园住宅被设计成一个植物天堂,由Brewin Design设计的,位于Thomas Heatherwick的伊甸园住宅公寓内的展示公寓,拥有大量的绿色能源。
This garden home in Singapore is designed as a plant paradise,designed by Brewin Design. This show flat inside Thomas Heatherwick’s residential Eden condominium has plenty of green energy.
对于Brewin Design的创始人兼首席建筑师Bobby Cheng来说,梦想中的项目往往是那些让他能够‘端到端’操作的项目,以及设计室内建筑的项目,尤其是为项目选择艺术品和定制家具。”
For Bobby Cheng, the Singapore-based founder and lead architect at Brewin Design, dream projects tend to be the ones that allow him to ‘operate “end to end”, and to design the interior architecture, especially, right through to selecting artworks and creating bespoke furniture pieces for the project.’
这个3000平方英尺的公寓传达了“花园中的家”的理念,两侧是球茎状的阳台吊舱,每个吊舱都装饰着厚厚的热带植物。因此,每一个视图都被郁郁葱葱的绿色前景所分层。
Channelling the idea of a ‘home in a garden’, the 3,000 sq ft apartment is flanked by bulbous balcony pods, each festooned with thick tropical plants. Every view, as a result, is layered by a foreground of lush greenery.
“我们真的想表明,室内设计应该与建筑的外围结构相联系,要有文脉,”Cheng说。为此,展览套房的非线性内饰是Heatherwick不同寻常的空间立面的结果,由有机形式和自然材料衬托。用藤条、麻条和粗糙的丝绸制成的木板、石灰华和大理石,以及由全球众多艺术家和设计师定制的作品,包括俄勒冈州的雕塑家Julian Watts,他贡献了一件用枫树树干雕刻的引人注目的墙壁作品。
‘We really wanted to show that interior design should be connected to the building envelope, to be contextual,’ says Cheng. To that end, the show suite’s non-linear interiors, a result of Heatherwick’s unusual spatial elevation, are set off by organic forms and natural materials. Rattan, hemp and rough silk frame acres of timber panels, travertine and marble, alongside bespoke pieces created by a global Rolodex of artists and designers, including the Oregon-based sculptor Julian Watts, who contributed a striking wall piece carved from a single Mapletree trunk.
客服
消息
收藏
下载
最近






















