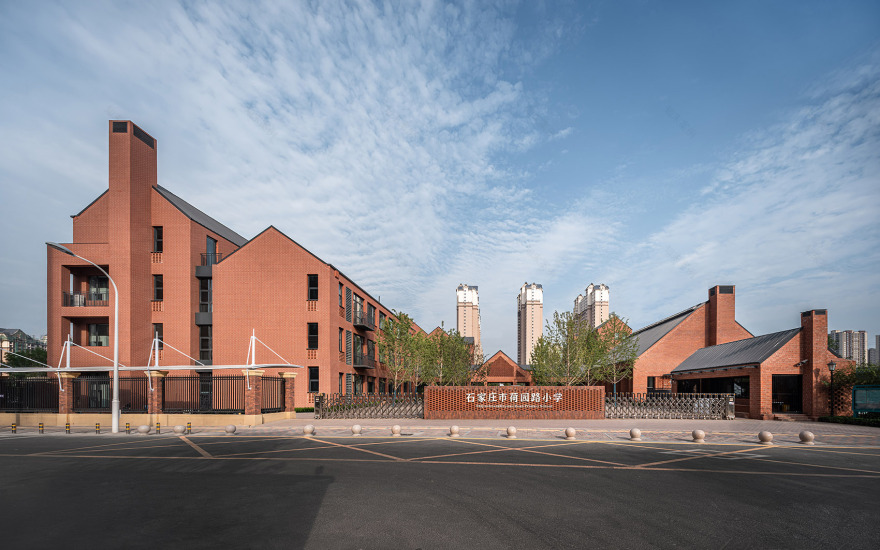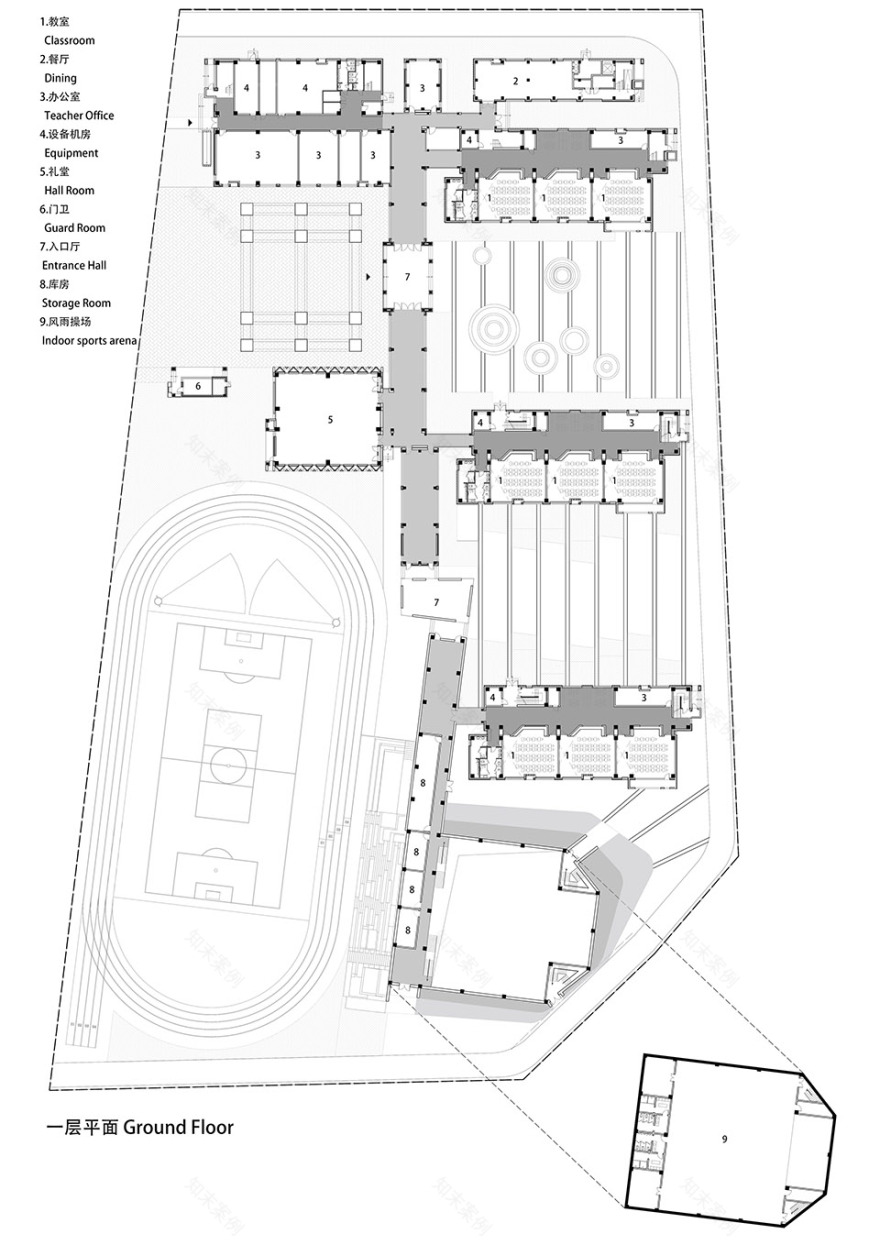查看完整案例


收藏

下载
挑战:混凝土森林
Challenge: Concrete forest
本项目位于石家庄市东北的长安区,是北二环外的核心区。用地原有的村落被拆迁,西侧已经建成高层住宅区,未来的东侧也将建设新的住宅区,从而形成被高层住宅环抱的城市环境。此外,整个项目由两个开发主体分成两期进行,一期保证 18 个班的校园正常使用,二期建成后一共达到 24 个班的规模。在一个周边高密度开发的城市环境里,如何设计一座以儿童为中心的、能够灵活建设的、富有创造性的校园,成为设计的挑战。
The project is located in Chang’an District, the core area outside the North Second Ring Road of Shijiazhuang city. The original village on the site has been moved out, while the block on the west of the site has been filled with high-rise residential buildings. The planning of the block on the east is for residence as well, forming an urban area surrounded by high-rise residential buildings. In addition, the whole project is divided into two phases with different property developers. The first phase includes the education facilities for 18 classes, and the second phase will reach the total 24 classes. In a high-density urban environment, the design challenge focuses on creating a child-centered, flexible and innovative campus.
▼俯瞰校园,Look down to the school
思考:大与小
Reflection: big and small
当我们身处拥挤的大城市,例如北京或者东京,如果我们被大量小尺度的物体包围就会感到很舒适。在茂密的森林里,高耸的大树之下是很多低矮乔木、灌木和苔藓等美丽的植物环绕着我们。无论身处树叶枝条的自然环境,还是被各种都市文化要素包围,因为有这些小尺度的元素,都会给我们营造宜人的气氛。所以从大自然中学习,在高密度大尺度的城市森林中营造小尺度的元素,可以让城市变得更加温和美好。让人造物和大自然有某种异曲同工之妙。
Walking in a densely forest, people are surrounded by tall trees as well as low trees, shrubs and mosses and other beautiful plants. Similarly, in megacities like Beijing or Tokyo, the construction of small-scaled elements is necessary to make people feel comfortable. Whether in the natural environment of leaves and branches, or in the urban environment of steel and concrete, the small-scale elements create an atmosphere of coziness and pleasance for people. Therefore, architects should learn from nature and introduce small-scale elements to high-density and large-scale urban forests, creating poetic and livable city environment. City construction is uncannily parallel in a way to the natural creation.
▼项目轴测图,Axonometric drawing of the project
策略:小元素
Strategy: Small elements
用地周围的高密度城市环境带来压迫、枯燥和冷漠的感受。我们选择小元素的设计策略来连接城市环境,塑造人和城市之间的小尺度的过度。建筑化整为零,成为一个个砖房子,依据村落式的布局,围绕红砖广场和运动操场展开。这个村落校园,提示着这片土地曾经的历史和生活。村落里的每一个角落都可以让教学和游戏展开和发展。在这里,孩子们嬉戏追逐、欢乐探险,用稚嫩的脚步丈量自己的家园,记录着关于成长最美的注解。
▼项目中的“小元素”建筑,The “small element” buildings of the project
The site is surrounded by the densely urban environment, creating a depressing and indifferent atmosphere. The design focuses on bringing in small elements to connect the site and the urban environment, creating a scale between people and cities. A collection of small brick buildings is oriented in a village-like layout, surrounding the Red Brick Plaza and the playground. This village-like campus reminds people the history of the site. Every corner of the village allows teaching and activities to unfold. The village campus provides a place for children to play, chase, and adventure, while recording their growth.
▼主校门,The main school gate
1、消隐性|Invisibility
一个个砖房子消解了建筑体量的存在感。我们关注的是砖房子之间的关系,而非它们如何形成整体。关注砖房子如何根据功能和场地不同而变形,而非建筑的轮廓或体积感。关注砖自身的材料粒子特性和变化,而不是整体形态。砖作为可以拿在手里一种具有人体尺度的传统建筑材料,在这个项目里充分展示了它作为粒子的独立性和自由表达。借助参数化设计工具对变异(variation)的理解,让砖尺度的细微元素让建筑融于空间之中,产生形式上的模糊和不确定的轮廓线。
▼礼堂立面结构分析,Analysis diagram of the school hall’s facade
A series of brick houses dissolves the volume of the building. The design focuses on the relationships between the units, rather than the form of the whole. The architects pay extra attention to the particle-like characteristics of the brick itself, rather than the overall shape. Brick, as a traditional building material that can be held in the hand, is on the human scale. It fully demonstrates its independence and free expression as a particle in this project. With the understanding of variation through parametric design tools, the architects explore ways of utilizing the micro-scale elements to produce vague and indeterminate contours of the form.
▼由操场看向礼堂,A view from the playground to the school hall
2、疏松性|looseness
粒子之间的关系是疏松和不确定的。与此相似,小元素的建筑之间的关联性是随着场地、功能等灵活连接的。这种疏松的、不确定的连接能够形成新鲜的、非常规的空间体验。不同的院落、廊道、台阶都可以赋予学生行为多样化发生的更为可依靠的可能性。砖房子和砖房子之间的松散布局带来了一些冗余的、未被精确定义的空间,有了一些模糊的不确定的地方,这样的松散性的布局方式,可以让自然和建筑充分穿插,可以承载偶然自发行为和交往。
The relationship between particles is loose and variable. Similarly, the relationship between the small-scale buildings is flexible according to their function and the site. This kind of loose and variable connection between buildings creates an innovative and unconventional spatial experience. A collection of courtyards, corridors and terraces provides more possibilities for versatile activities. The loose arrangement of buildings creates a series of undefined space, allowing nature to interact with buildings as well as inspiring spontaneous behaviors and interaction among students.
▼教学区主入口立面分析,Analysis diagram of the main entrance of the teaching area
▼教学区主入口,The main entrance of the teaching area
▼教学区主入口处的雕塑,
The sculpture at the main entrance of the teaching area
▼教学楼立面,Teaching building facade
▼教学楼立面近景,Close shot of the teaching building facade
3、变化性|Versatility
多样和变化总是自然存在的。村落布局的优势在于每一个砖房子都具有内在逻辑的相似性和满足功能的独特性,它们或者根据需要贴建,或者穿插,或者旋转。这种布局方式非常灵活,也容易根据日后发展使用而调整,从而解决用地的分期建设的需要。建筑的布局遵循着儿童的活动、感受、视线的角度展开,充满空间的变化。
Variety and versatility exist naturally. Different brick buildings share similar internal logic, but they have independent functions. The advantage of the village-like arrangement is that these individual units can be connected, interspersed or rotated as needed, and the arrangement is adaptable for future development and use. The village campus is designed to be dynamic and versatile spatially to satisfy the sensational and behavioral needs of children.
▼内院空间,Inner garden
▼建筑间的走道,The walkway between buildings
▼教学楼立面近景,Close shot of the teaching building facade
▼教学区主入口立面近景,Close shot of the main entrance facade
▼礼堂内景,Interior of the school hall
▼教学楼走廊内景,Interior of the corridor
▼校园夜景,Night view of the campus
▼建筑立面夜景,Night view of the building facade
▼手工模型,Hand made model
▼空间结构分析轴测图,Axonometric drawing of the spatial configuration
▼基址平面图,Site plan
▼一层平面图,Ground floor plan
▼二层平面图,First floor plan
▼屋顶平面图,Roofplan
▼剖面图 1,Section 1
▼剖面图 2,Section2
▼立面图 1,Elevation drawing1
▼立面图 2,Elevation drawing 2
项目名称:万科石家庄翡翠书院(荷园路)小学
设计方:清华大学建筑设计研究院有限公司
项目设计 & 完成年份:2020.02 – 2022.05
主创:姜娓娓
设计团队:姜娓娓、田雨、张嘉斌、吴羚毓、苏静、郭学源、王霄然、赵张钰(实习)、陆顺(实习)、韦紫昭
项目地址:河北省石家庄市
建筑面积:11762㎡
摄影版权:王恺
设计顾问:祖大军
客户:石家庄万科文泽房地产开发有限公司
品牌:金属屋面:华远佳业、页岩多孔砖:鑫盛林、仿面砖涂料:亚士漆
Project name: Vanke Shijiazhuang Feicuishuyuan(Heyuan Road) Primary School
Design: THAD
Design year & Completion Year: 2020.02 – 2022.05
Lead Architect: Jiang Weiwei
Design Team: Jiang Weiwei,Tian Yu,Zhang Jiabin, Wu lingyu,Su Jing,Guo Xueyuan,Wang Xiaoran, Zhao zhangyu (internship), Lu Shun(internship),Wei Zizhao
Project location: Shijiazhuang,Hebei
Gross Built Area (square meters) 11762㎡
Photo credits: Wang Kai
Design Consultant: Zu Dajun
Client: Shijiazhuang Vanke Wenze Real Estate Development Co., Ltd
Brands / Products used in the projrct: Metal roof-Huayuan Jiaye, Shale perforated brick-Xinshenglin, Imitation tile coating-Asia-Paint
更多关于他们:清华大学建筑设计研究院(THAD)
客服
消息
收藏
下载
最近


































