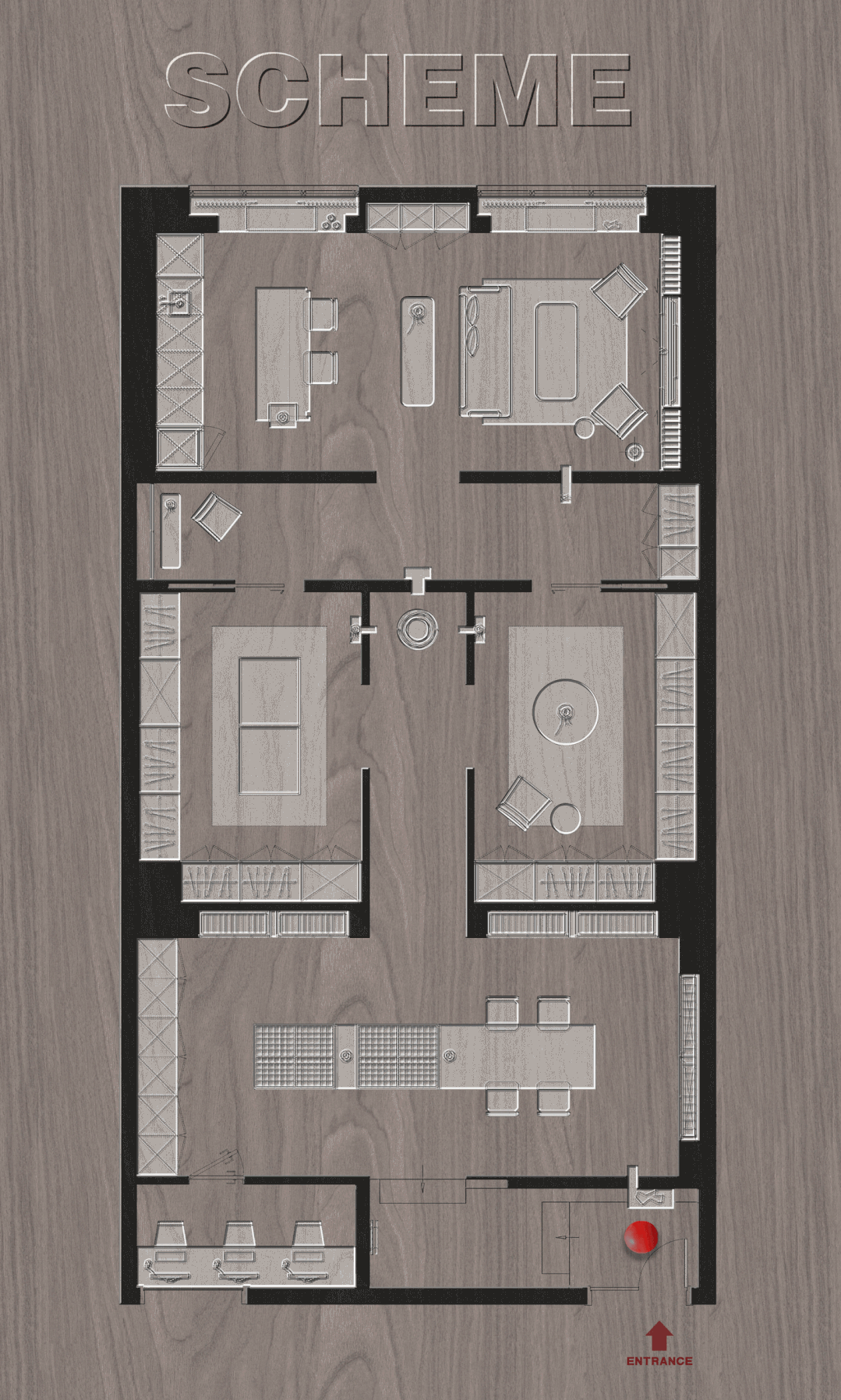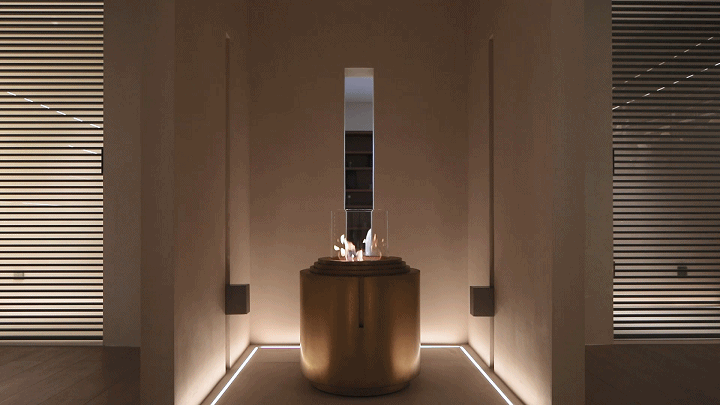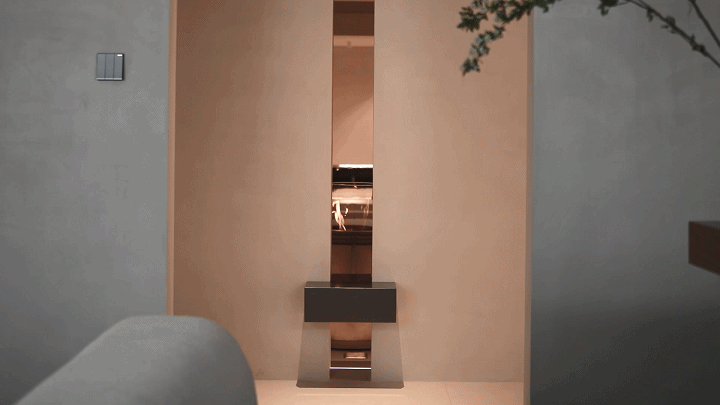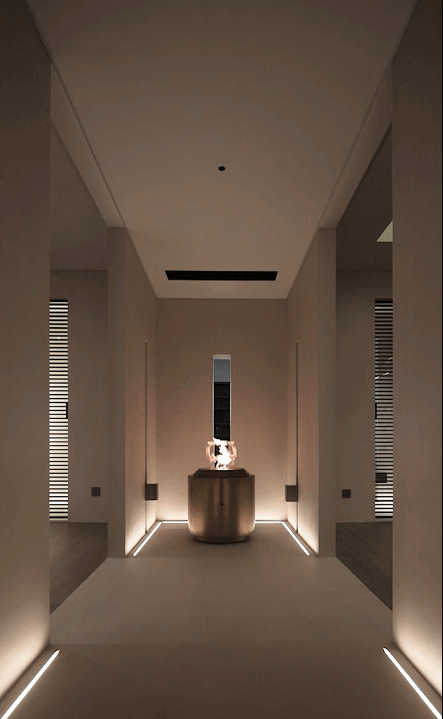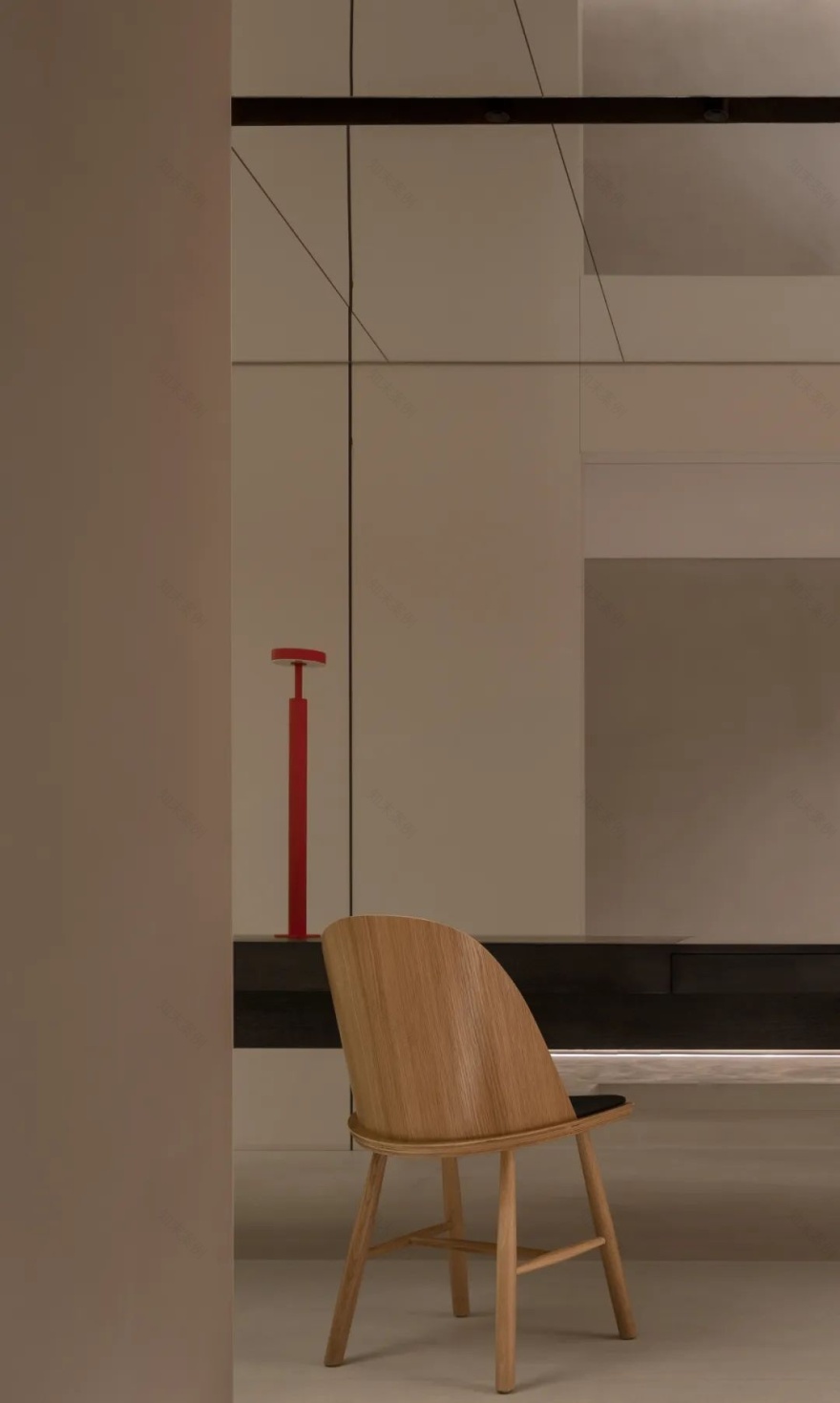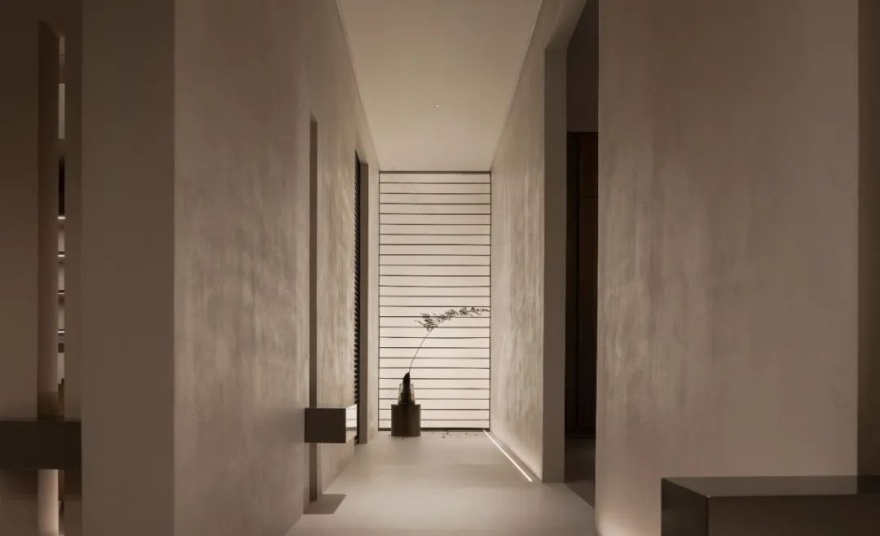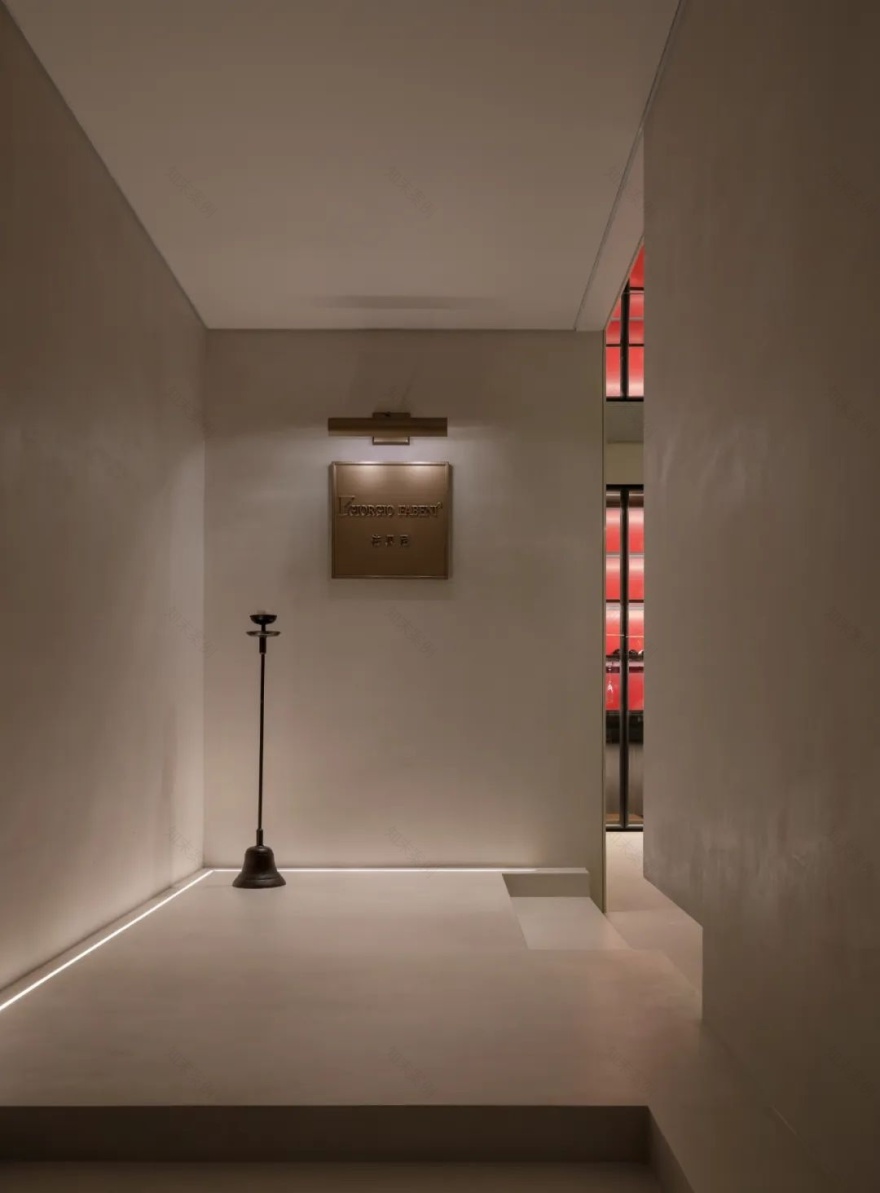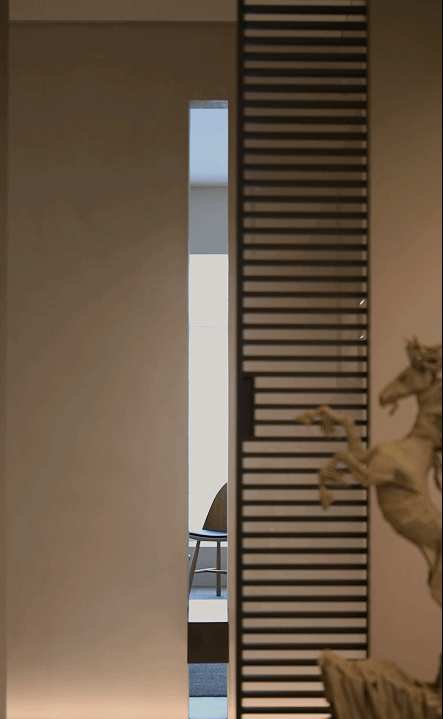查看完整案例


收藏

下载
Hey,大家好
今天给大家分享的作品是北京法贝尼木作展厅,这也是拙人和北京法贝尼的第二次合作。Hey,everybody
What we're going to share with you todayFabeni Wood Exhibition Hall,
This is the second collaboration between Zmake and Beijing Fabbeni.
把传统的木作展厅变成一个木作工作室,这是新的尝试。
传统的木作展厅侧重于产品的展示,而非研发。
本次展厅的重点将放在
木作的深化、拆解、研发、创新和重组。
It is a new attempt to transform the traditional woodwork exhibition hall into a woodwork studio.
Traditional woodwork showrooms focus on product display rather than research and development.
The focus of this exhibition will be on
Wood deepening, dismantling, research and development, innovation and reorganization.
因为本次的面积不大,所以说我们无法实现更多的产品多元化展示,于是采取“研究室”这类模式进行空间设计。
Because the area of this time is not large, so we can not achieve more diversified display of products, so we adopt the pattern of "laboratory" for space design.
在整个空间当中,我们采取了中轴线的布局法则,
将整个空间分成五进厅,用五进厅的手法来完成,
实现不同的人在不同的时段以及不同的进度、在不同的空间下互不干扰。
Throughout the space, we adopted a central axis layout,
Divide the whole space into five halls and complete it with the technique of five halls.
Different people in different time periods, different progress, in different Spaces do not interfere with each other.
本次展厅的面积,仅有200平米。
我们想要打造的展厅与以往的展厅不同,即,在尊重产品的基础上,植入“工作室”或者“研究室”模式的概念。
The area of this exhibition hall is only 200 square meters.The exhibition hall we want to create this time is different from the previous exhibition hall,That is, on the basis of respecting the product,More cultural Spaces such as "studio" or "laboratory" should be implanted.
软装上On the soft outfit:
①
本次软装数量并不多,因此,软装的细节和款式显得尤为重要,本次,在软装搭配时,部分功能性不够强,颜色的搭配与材料的质感在空间当中并没有起到加分的作用。
材料上On the material:
①
本次地面的木地板,纹理不是太理想,规格又没有达到拙人希望的尺寸,再有下次机会,我们要将木地板的尺寸规格调整为280mm*1800mm,这样在空间当中的模数搭配和细节比例将会显得更加精细。在木地板的花色上,尽可能的偏向于木作本身的胡桃木系,而非现有的原木系。
空间上On the space:
①
本次采取了5进厅的设计手法,于是在厅与厅之间我们增加了呼吸的小口子,那这些小口子之间,我们认为做的还不够生动,口子和口子之间是空间和空间之间的连接,以及人与人之间的一种微妙的互动。如果再有机会,这些口子还可以有更多元的展示,让空间既能够进行软性的连接,又能够产生微妙的互动。
项目信息
Information
项目品牌名称:FABENI木作展厅
Project Name:FABENI Wooden exhibition hall
项目面积 | 200㎡
Project area|200㎡
主笔设计师 | 叶晓波
Main designer|Ye Xiaobo
参与设计|刘恩恩 杜訾强
Participate in the design|Liu enen、Du ziqiang
软装设计 | 冯晓静
Soft decoration|Feng xiaojing
项目PM | 苏昌元
Project PM|Su changyuan
摄影|明境建筑摄影
photography|Ming Jing Architectural Photographing
客服
消息
收藏
下载
最近




