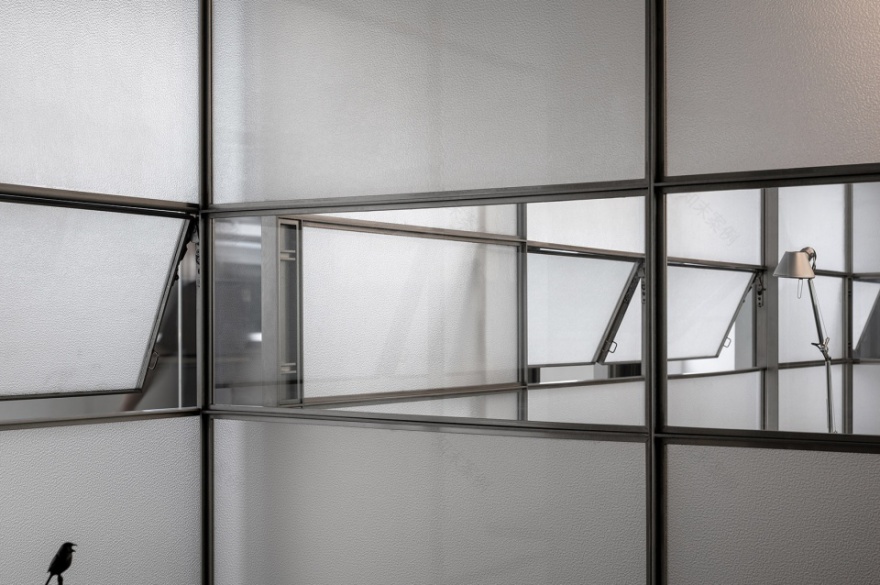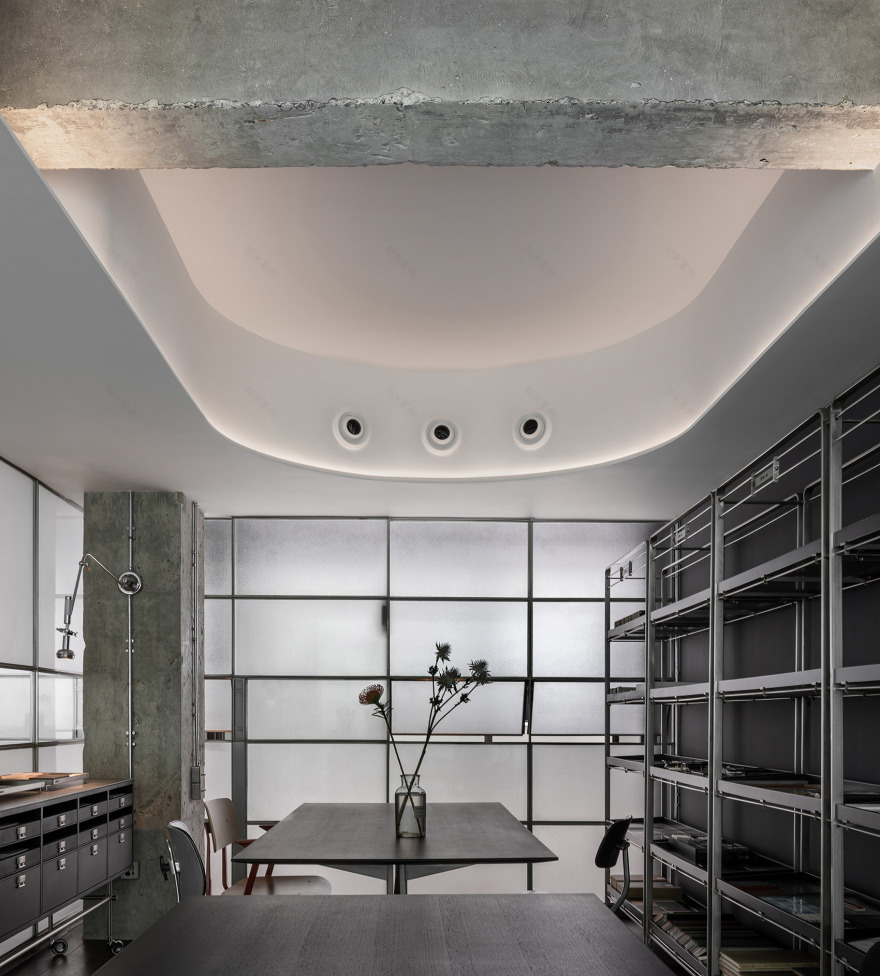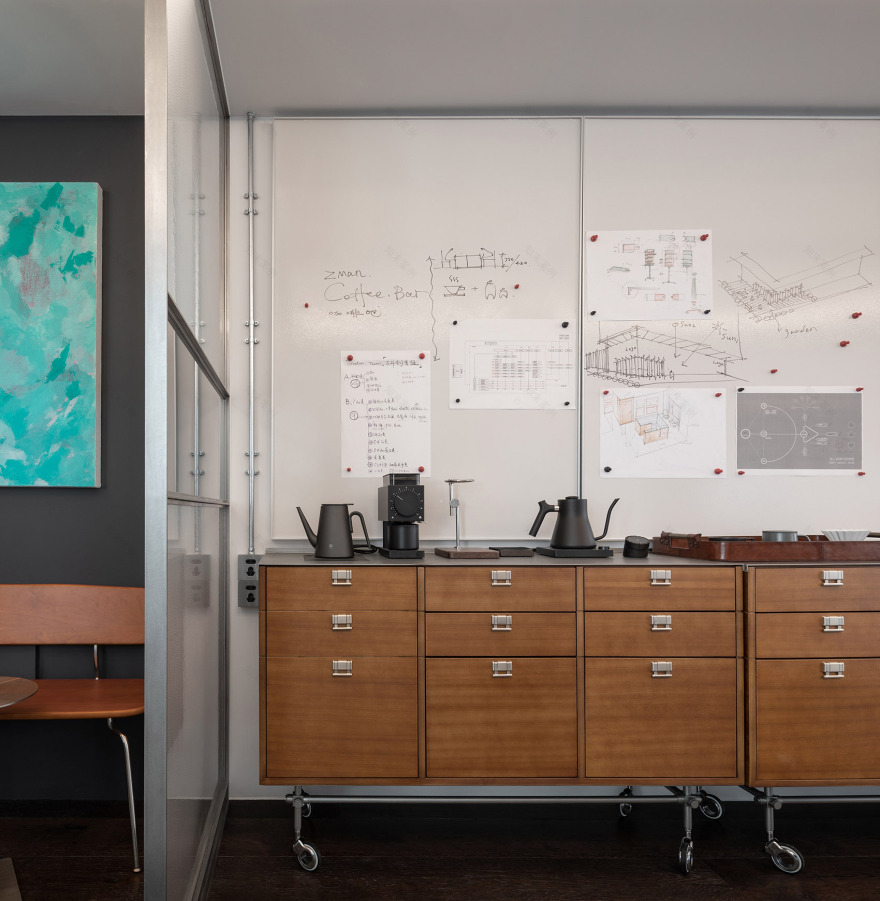查看完整案例


收藏

下载
Hey,大家好,
今天分享的新作品是我们自己在上海的新office,
同时,我们官宣:拙人上海启用。
2012-2022是拙人的第一个十年,
2023-2033将是拙人的第二个十年,
在第二个十年的里,我们将以上海为起点。
Hey, everybody,
The new work we share today is our own new office in Shanghai,
At the same time, our official announcement: ZMAN Shanghai launched.
2012-2022 is ZMAN’s first decade,
2023-2033 will be ZMAN’s second decade,
In the second decade, we will start in Shanghai.
▼办公室外观,exterior view of the office © 明境建筑摄影
在这里,我们想给大家分享以下几个数据。
它们分别是:52,90,70
52,是指我们为了能在上海找到更合适的office地址,总共前后看了52套房子,
最终将选址定在了上海静安胶州路上(近静安寺)。
90:代表的是从设计到交付我们花费了90天时间。
70:是指我们在这次office中,做到70%是产品化的,
是可持续重复使用的,从隔断、水吧台、定制家具,灯具,再到展架,火炉,标识等尽可能满足可移动,可持续使用。
Here, we would like to share the following statistics with you.
They are 52,90,70
52 refers to the 52 houses we looked at in order to find a more suitable office address in Shanghai.
In the end, the site was chosen on Jiaozhou Road in Jing ‘an, Shanghai (near Jing ‘an Temple).
90: represents 90 days from design to delivery.
70: It means that 70% of our office is productized.
It is sustainable and reusable, from partitions, water bar, custom furniture, lamps, to display shelves, stoves, signs, etc. as mobile and sustainable as possible.
▼入口空间与展廊,entrance and gallery © 明境建筑摄影
要感谢的人太多
在这里,尤其要感谢黄全先生、曾建龙先生,岳蒙先生,与任雪琦女士,
感谢他们在office建设过程中持续帮助我们,给了我们更好的建议。
There are so many people to thank
Here, I would especially like to thank Mr. Huang Quan, Mr. Zeng Jianlong, Mr. Yue Meng, and Ms. Ren Xueqi,
Thank them for helping us continuously in the process of office construction and giving us better suggestions…
Due to the high cost of location,
The use area of Shanghai office is relatively small, compared with Zhengzhou office, only one seventh of the size.
How to achieve functional diversification and mode diversification in a small space of less than 180 square meters is the focus of design.
▼模块组,module set © 明境建筑摄影
▼隔断上的开合模块可作为通风换气的装置,the opening and closing module on the partition can be used as a ventilation device © 明境建筑摄影
由于选址的地段成本较高,
上海office的使用面积相对较小,相比郑州office来说,只有七分之一的大小,
在不足180平米的小空间里如何实现功能多元化,模式多元化,是设计的重点。
最终,在整个office的空间里面,
我们设置了一个11米长的橱窗,用来作为日常的拙人作品展览,在没有展览的时候该空间又可以融入到办公区域中。
同时,我们还设置了一个可开可合咖啡吧,同样也可以在咖啡吧中办公。
我们还设置了一个物料中心,在甄选多种物料的同时,也是一个meeting空间和办公空间。
我们的最小的工位仅0.15平方米。
最大工位为850mm宽1700mm长。
Eventually, across the entire office space,
We set up an 11-meter-long window, which is used as a daily exhibition of ZMAN works, and can be integrated into the office area when there is no exhibition…
At the same time, we also set up a coffee bar that can be opened and closed, but also can work in the coffee bar.
We also set up a materials center, which serves as a meeting space and office space while selecting a variety of materials.
Our smallest workstation is only 0.15 square meters…
Max working bit 850mm wide 1700mm long…
▼可移动,可持续使用的水吧台、定制家具,portable, sustainable water bar, custom furniture © 明境建筑摄影
▼办公区/咖啡区细部,details of the workshop /coffee area © 明境建筑摄影
▼通话间,phone room © 明境建筑摄影
在未进入办公室之前
我们可以看到一个长约11米的橱窗,这个橱窗在平时会做一些作品展和品牌展。
平时,它将被用作通风换气的装置,在没有展览时就列入到了办公区域中作为延伸空间
我们在咖啡吧里面设置了可移动的迷你吧,我们将烧水壶与取水设备嵌入定制柜体,
并且所有的柜体通过组合以后,形成一个超长吧台,
在橱窗有展览的时候,可以推往橱窗、成为作品陈列的展览台。
Before entering the office
We can see a window about 11 meters long, and this window will do some works and brand exhibitions in ordinary times.
In normal times, it will be used as a ventilation device, and it will be included in the office area as an extension space when there is no exhibition.
We’ve built a removable minibar into the coffee bar, we’ve built kettles and water fetching equipment into custom cabinets,
And all the cabinets are combined to form a super long bar,
When there is an exhibition in the window, it can be pushed to the window and become an exhibition platform for the display of works.
▼办公区,workshop © 明境建筑摄影
▼最小的工位仅0.15平方米,最大工位为850mm宽1700mm长,the smallest workstation is only 0.15 square meters and the max working bit 850mm wide 1700mm long © 明境建筑摄影
▼办公区细部,details of the workshop © 明境建筑摄影
这栋建筑在上海静安应该具有较长的历史性了,
我们将原有的结构梁恢复后进行了打磨,
并且涂刷了全哑光的固化剂。
这次的整个定制金属隔断系统是我们自己研发的,
我们采用了艺术玻璃,免指纹金属板。
在通风的开启扇上植入了较精致小巧的五金结构支架和滑轮
物料展架和软装物料展台均可移动,
并且都是由各种组件组合,为了方便拆卸和重组。
This building in Shanghai Jing ‘an should have a long history,
We recovered the original structural beams and polished them,
And coated with a matte curing agent.
This custom metal partition system is our own research and development,
We use art glass, fingerprint-free metal plates.
A more delicate and compact hardware structural bracket and pulley are implanted in the ventilated opening fan
Material display stand and soft materials stand can be moved,
And are composed of various components, in order to facilitate disassembly and reorganization.
▼办公室/会议室,workshop/meeting room © 明境建筑摄影
▼办公室/会议室细部,details of the workshop/meeting room © 明境建筑摄影
▼灯具细部,details of the lighting feature © 明境建筑摄影
▼展架,display shelves © 明境建筑摄影
失误分享
Fault sharing
1.
这次的定制金属隔断我们用到了一款肌理感比较强的艺术玻璃,
这款艺术玻璃的透光率将决定整个空间的层次,
在使用的这款玻璃时,
虽然我们经过了多次筛选对比,但最终仍有遗憾,
如果它的通透性比现在提升10%。
那么整个Office的层次和光感将会更加的丰富。
For this custom metal partition, we used a kind of art glass with strong texture.
The light transmittance of this art glass will determine the level of the entire space,
When using this glass,
Although we went through a lot of screening and comparison, we still have regrets in the end,
If it’s 10% more permeable than it is now.
Then the level of the entire Office and the sense of light will be more rich.
▼视频,video © 明境建筑摄影
▼肌理感比较强的艺术玻璃,art glass with strong texture © 明境建筑摄影
▼隔断的开阖,opening and closing of partition © 明境建筑摄影
2.
在office多个内部空间借景的关系当中,
我们采用了距地950mm,自身高度为400mm的超长借景窗。
然而在目前的空间中来看整体却偏高了100mm,
如果将数据优化到距地900 mm,自身高350mm,
那么空间的关系将会更加微妙,借景的视点将会更有趣味性。
In the relationship between multiple internal Spaces in office,
We used an ultra-long picture window with a height of 400mm and a height of 950mm from the ground.
However, in the current space, the overall view is 100mm higher,
If the data is optimized to 900 mm from the ground and 350mm from its own height,
Then the relationship of space will be more subtle, and the view of borrowing will be more interesting.
▼办公室所在建筑的中庭,atrium of the building where the office is located © 明境建筑摄影
▼建筑中庭细部,details of the atrium © 明境建筑摄影
▼平面图 – 使用模式A,floor plan – mode A © 拙人营造
▼平面图 – 使用模式B,floor plan – mode B © 拙人营造
项目名称:ZMAN 拙人上海OFFICE
项目地址:上海
硬装设计单位:拙人营造
软装设计单位:拙人营造
项目面积:180㎡
设计起止日期:2023 年 05 月05日—2023年 05月24日
完工时间:2023年8月2日
主要材料:艺术漆,艺术玻璃,金属板
项目摄影:明境建筑摄影
Project Name: ZMAN OFFICE of Shanghai
Location: Shanghai
Hardmount Design Company: ZMAN
Soft decoration design company: ZMAN
Area: 180 ㎡
Design Cycle:May 05, 2023 — May 24, 2023
Completion time: August 2, 2023
Main Materials: art paint,Art glass,Plate metal
Photographer: Ming Jing Architectural Photographing
客服
消息
收藏
下载
最近












































