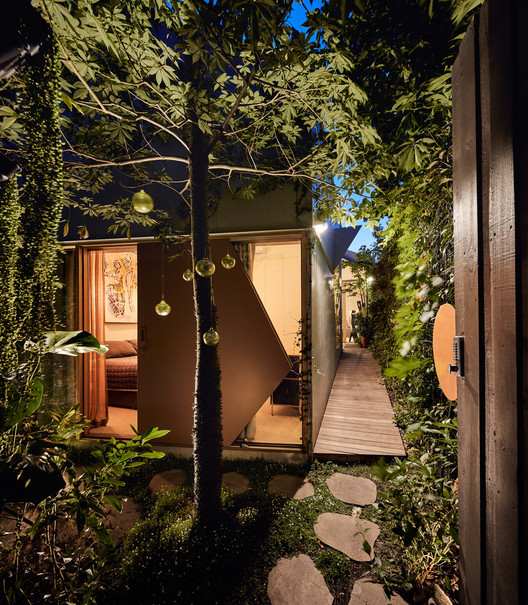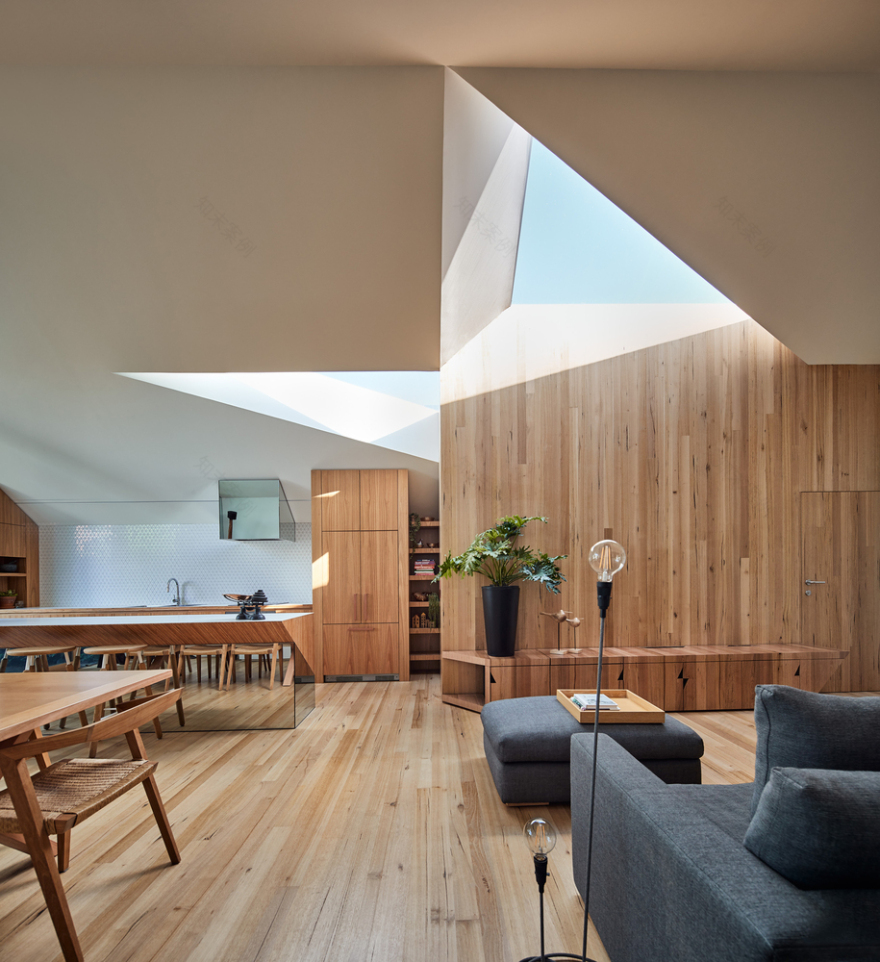查看完整案例


收藏

下载

翻译
Architects:FMD Architects
Area :158 m²
Year :2018
Photographs :Derek Swalwell, Peter Bennetts
Manufacturers : Dulux, MAXI Plywood, Academy Tiles, ArtedomusDulux
Lead Architect :Fiona Dunin
Landscape :Eckersley Garden Architecture
Engineering : Perrett Simpson
Design Team : Alice Edmonds, Robert Kolak, Joe Dalgleish, Andrew Carija
City : Melbourne
Country : Australia
His and Her House is a celebration of connection and coming together. The clients had each engaged FMD Architects for previous house designs and when the two embarked on this new project together to mark the start of their married life, His and Her House completed the reconfiguration of one of the projects and drew qualities from the other.
The pitched ceiling soars to 4.5m, giving a grand sense of scale and volume and is accentuated with dramatic, triangulated skylights, forming a mobius like configuration of two shapes coming together, referencing the clients’ eternal love. The angled shapes create a pattern language that are referenced throughout the interiors from the glazing and joinery forms, down to the smallest detail such as the triangulated cabinetry pulls. The spaces are richly layered with warm honeyed timbers, with visible knots & cracks celebrating the natural inflection and beauty of the timbers.
Timber-framed glazing exposes the expanse of the living area to the lush central courtyard of the house, encouraging outdoor living while providing excellent solar access and passive ventilation. The orientation of the courtyard effectively extends the footprint of the living volume while increasing the thermal comfort and environmental efficiency of the home.
The interior design is a unique contemporary client-architect collaboration, using the brief of merging two lives as well as their previous projects by FMD, the designs inherently contained functional and aesthetic requirements from both parties, and additionally to accommodate their adult children. The biophilic design allows every space to have a garden aspect, giving a sense of ritual and delight to transcend the daily experiences of bathing, resting and living into something more experiential.
The house supports the clients’ new, shared life with a contemporary design tailored for accessibility & multigenerational living to futureproof the house. Living zones are connected via ramps internally and externally for universal access, to see the couple into their senior years. The transitional space between living and sleeping is optimized for storage and display. Joinery lines the length of the wall, with a refined palette of timber and tiles, providing a layered backdrop for the couples’ combined landscape of artwork, furniture, plants and books.
To address the narrow site and limited northern access a lush courtyard is thoughtfully brought to the heart of the house, establishing a sunlit centre around which daily activities can intuitively occur. Hugging the boundaries of the block, there is little presence to the house’s exterior form creating a house that is almost completely experienced from the interior, creating a place of respite & tranquility.
▼项目更多图片
客服
消息
收藏
下载
最近
































