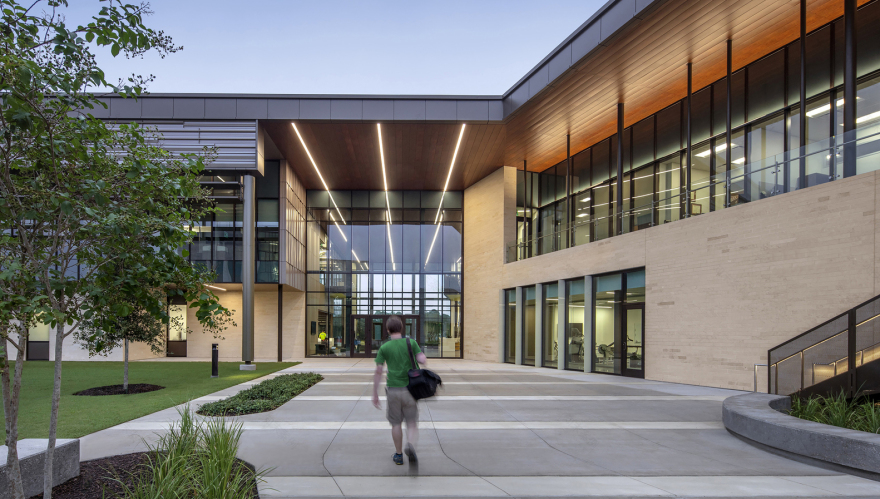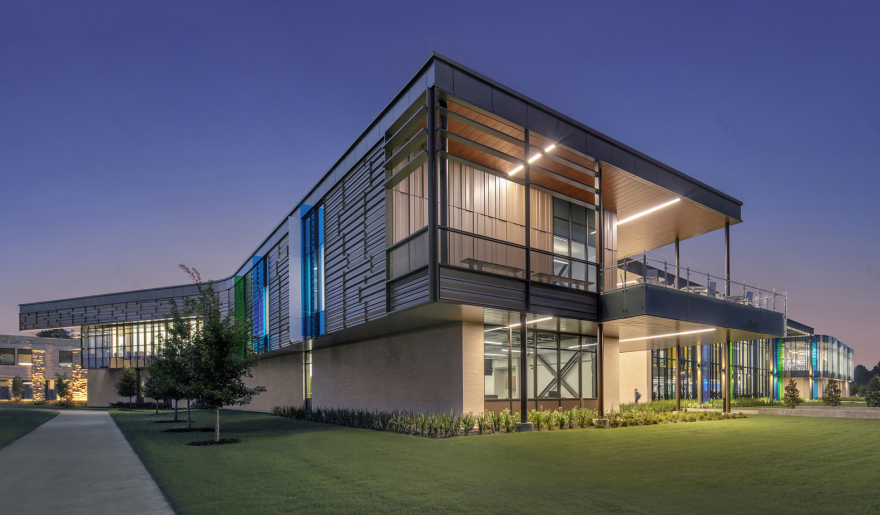查看完整案例


收藏

下载

翻译
Architects:SmithGroup
Area :81000 ft²
Year :2018
Photographs :Bill Timmerman
Manufacturers : AutoDesk, ACGI, Robbins Sports Surfaces, ACT 3D, Hunter Douglas, PLAE, Trimble NavigationAutoDesk
Lead Architects :SmithGroup
Civil Engineering :Langan
MEP Engineering :SmithGroup
Landscape :Asakura Robinson
Structural Engineering :Martinez Moore Engineers
Design Team : Mark Kranz, Clint Menefee, Jared Smith
Clients : University of Houston-Clear Lake
Av/It Consultants : Datacom Design Group
Associate Architect : Harrison Kornberg Architects
AV : Datacom Design Group
It Consultants : Datacom Design Group
City : Houston
Country : United States
After successfully serving upper level and graduate courses for 45 years, the University of Houston-Clear Lake (UHCL) is amidst a dramatic transformation. In 2014, UCHL became a full four-year institution, admitting its first freshman class and spurring rapid enrollment growth. The Recreation & Wellness Center was envisioned as a key part of this transition to a four-year institution and became a recruitment tool—providing not only an essential student life amenity, but also acting as a point-of-pride campus landmark boosting the University’s brand.
The Recreation & Wellness Center elegantly marries student life with in-demand wellness-focused academic programming as the new home to the University’s Department of Exercise & Health Sciences. The bespoke design of the biomechanics, motor control and development, and exercise physiology labs support advanced exercise and wellness research initiatives. Academic functions are further supported with new classrooms, a departmental suite, and collaborative learning areas including charging bars and open and closed study rooms.
The facility’s split program is distinctly separated by a voluminous pass-through lobby joining the recreation and academic wings. More than just an entry point, the space is a campus lounge and student mixing and gathering area, seamlessly connecting the access-controlled recreation areas with 24/7 academic and research spaces. The fusion of these two program elements provides a unique opportunity for joint use; imagine an exercise science class learning to perform fitness evaluations in the lab – then deftly moving to the recreation center to practice those skills with the equipment there. Conversely, a student rehabilitating an injury could make use of the advanced equipment and faculty resources of the academic side.
Envisioned as a “Beacon of Wellness,” the building’s form is composed of glassy, light-filled spaces acting as a billboard for the active functions and research taking place inside. The school’s colors are boldly incorporated into the architecture, fostering a culture of school spirit and enhancing the University’s brand.
One-part student recreation center and one-part exercise science education and research center, the building elegantly merges student life, instructional and research environments.
▼项目更多图片
客服
消息
收藏
下载
最近






























