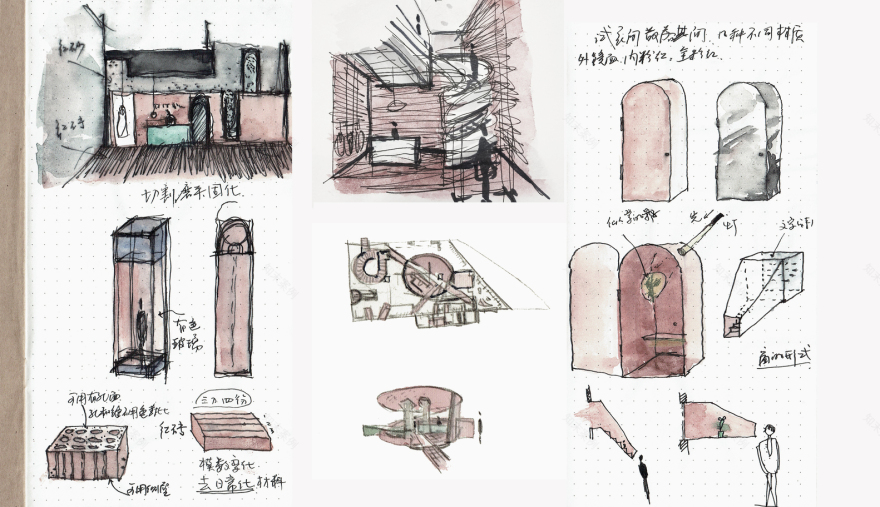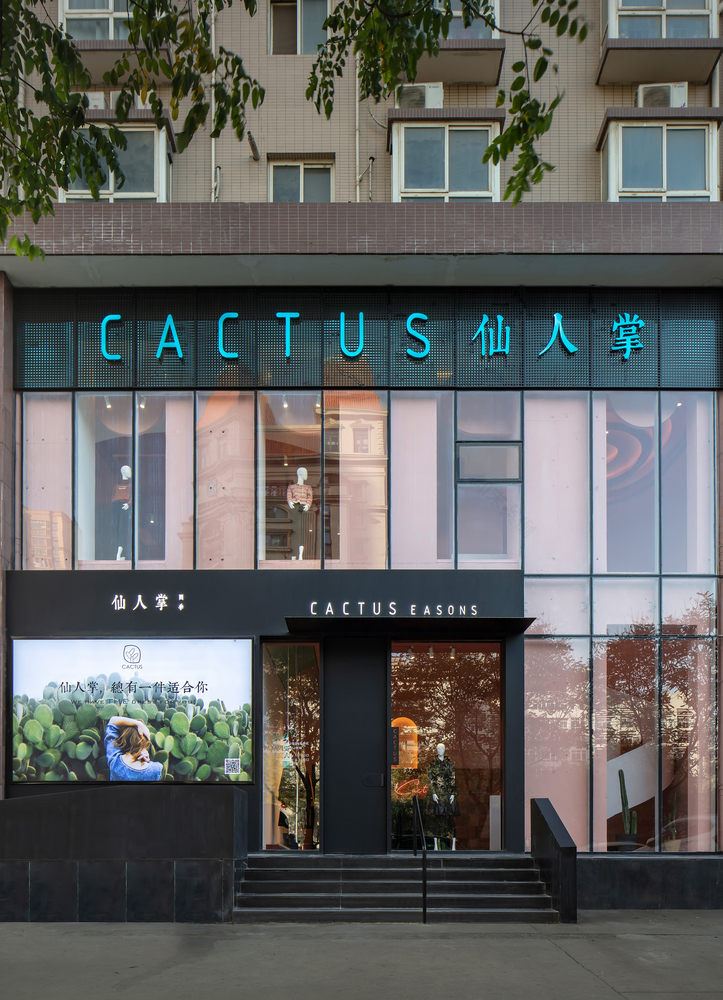查看完整案例

收藏

下载

翻译
Interior Designers:Boundary Space Design
Area :260 m²
Year :2019
Photographs :Qiang Shen
Creators And Design Team : Tom Huang, Fu Shi, Allen Gao, Damon Soong
Client : Cactus clothing
City : Xi'an
Country : China
CACTUS, a clothing brand, has a concept retail store in Xi'an. The client expects it to be pink and romantic. The garden of that early morning years ago recurred in my mind as we wandered and explored the empty site. Vaguely, the pink atmosphere and poetic filled in the air, which brought me back to that day's mist and fantastic colors, as if waiting for our exploration...
About the SiteIt was a north facing two-story store on the corner, with a cluttered neighborhood and old front steps. The first and second floor areas of it were respectively 40 m2 and over 200 m2. With its limited width, the ground floor space assumed the role of guiding and channeling guests from outside to inside and from downstairs to upstairs.
In the northeast of the second floor, there were large L-shaped windows and open spaces along the street. However, the green glass on the aluminum grid wall blocked the view, and the space was abruptly cut by several large square columns. Two high windows at the southwest corner gave a view of the windows of the disordered residential area.
About the Space, Light, Clothes and OneselfA large area of pink will bring an excessive sweet taste to the space, and we are vigilant against this sweet and greasy. Instead, we tried to convey the tenacity and fashion qualities advocated by CACTUS while maintaining the natural and pristine nature of the space.
In the search for materials with pink elements, we were intrigued by the old ceramic bricks for construction in Southern Fujian. In addition to its simple style and pink appearance, there was also the implication of "stones from other hills". The transom of the exterior wall was removed and replaced with transparent glass, which not only brought more transparent views but also made full use of natural light and views inside and outside.
The window next door was rented to widen the front of the store. Through the integration of lateral ramps, the conversion of interior and exterior spaces on the ground floor was effectively organized. The green glass removed from the old windows was made into a counter on the ground floor to complement the color scheme of the space. In view of the spiritual status of art in space, large paintings of women were selected and hung in the store, which were soft, emotional and in pink tones. As a work that was selected at the beginning of the design, Modigliani's Portrait of Jennie perfectly integrated with the whole space.
A white spiral staircase serves the "Communicating device" between the two floors and spirals up in the pink space. The outline of the stairs and ceiling is reflected in the circular sink below, like a metaphor leading to a pond by the garden steps. In a space nearly nine meters high, several irregular concentric circles are inlaid on the ceiling to form a scene of drifting clouds in the sky, demonstrating the appeal of freedom and bringing the space a fancy and charming sense.
All the way to the second floor, there is a delicate light throughout the space. In spite that the windows are north facing, there will be sunlight reflected from the curtain walls of two opposite buildings in turn, which will last for nearly three hours intermittently. As the street bustles with traffic, the sunlight is reflected by the car windows before scattering on the wall of the store, like films of stream of consciousness. With the typeface on the store windows being weaved in it as well, the light is flickering and giving a glimpse of the scene, as if to see flow of time.Just looking at the transformation of pink shadow, you can see it for a long time ...
With a splintered circle, the space on the second floor was divided in to different functional areas, which presents the layout of a garden and forms two spatial relationships inside and outside. The garden is raised overhead by steel structure and paved with red old bricks. At the top of it, largely identical pink blocks with minor differences are misaligned to correspond to the theme.
By a T-shaped passage extending from the center, the garden is deconstructed and divided again, while areas of different heights and functions inside and outside are connected. In this way, different layers are formed among different areas, and the transformation of layers is accompanied by that of the functional areas. In addition, the undulating surface creates a "sense of hilly area" similar to Chinese gardens, whereas obviously there are differences between the two.
In the back of the garden lies a hole,which breaks through the wall in a diagonal cut. The washroom and storeroom are hidden in it, leaving the broken fragile walls exposed. Despite the northwest corner is farthest from the windows and is backlit, thanks to two high windows in the cracks between the south-facing residential buildings, it is the only place with direct sunlight for an hour around noon.
Nevertheless, we shield it and equip with a "periscope" device. Apart from screening out the clutter outside the window, it filters out the bright light that comes straight in and forms a sharp contrast to the light inside. The two compressed viewports invite people to look out, into the windows with red sunboard filters inside, and into the verses and pink light on them...
Through the way we live, we are all expressing ourselves, which is about emotion and temperature. As another layer of skin or shelter of human beings, architecture and clothing provide us with protection and outlet of expression. They are expected to be aesthetically pleasing and appropriate to our body shape and temperament. Both of them need to be touched and experienced. It is hoped that the space will enhance our sense of clothing, thus finding and expressing ourselves…
▼项目更多图片
客服
消息
收藏
下载
最近








































