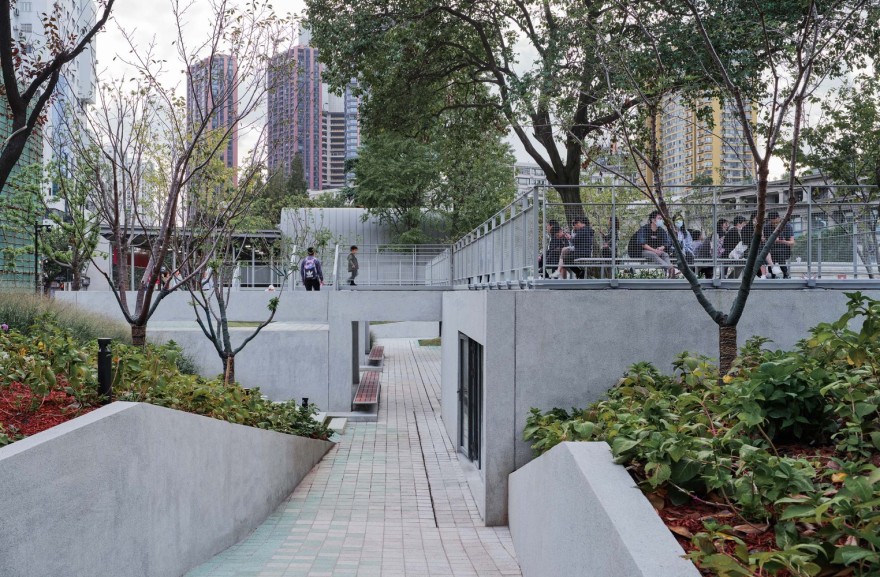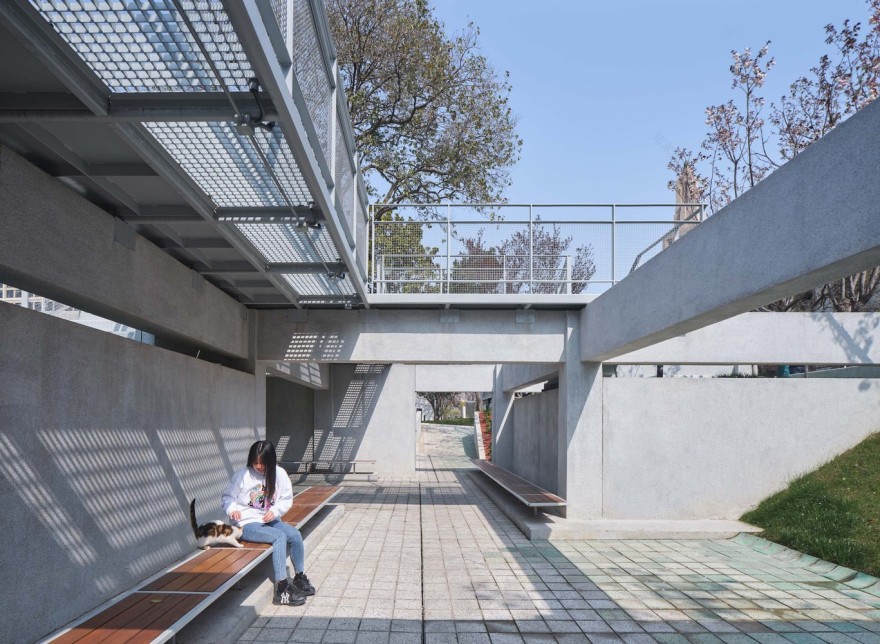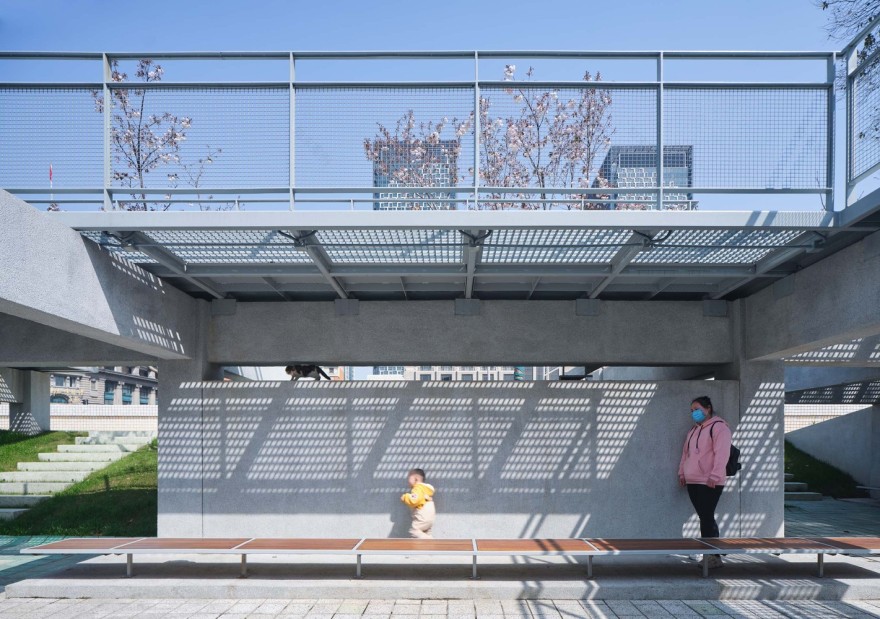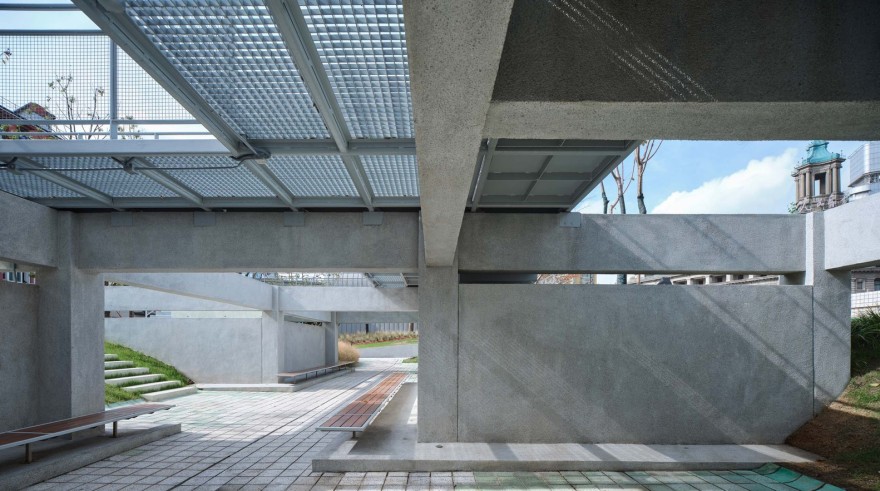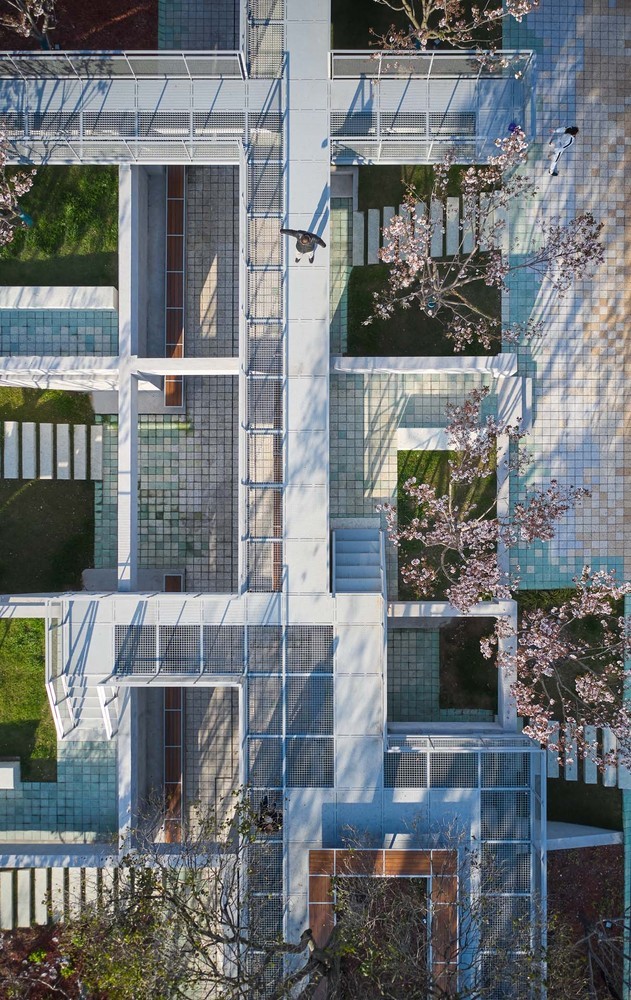查看完整案例


收藏

下载

翻译
Architects:TJAD Original Design Studio
Area :360 m²
Year :2020
Photographs :ZY Architectural Photography
Lead Architects :Ming Zhang, Zi Zhang
Facility Engineer :Department No.1 TJAD
Structure Design :Structural Engineering Department of Du Jing Design Institute of TJAD
Design Team : Xunan Wang, Linqi Zhang, Chun Ding, Luwei Guo, Xiang Wang, Yue Zhang(Intern)
Structure Engineer : Rui Wang, Jinhua Wang
City : Shanghai
Country : China
Between Zha Pu Road Bridge and Sichuan Road Bridge, there is a semi-underground building, which is used for municipal services such as plantation shift rooms. Part of the shift room is an accessible roof, the other a group of square cone glass skylights. With the development of the city, the urban function of the Suzhou River has changed from the urban channel to the living waterfront space with landscape and public activities. The shift room could not meet the needs of the new function. Therefore, its remodeling is required.
We believe that urban space should be a space telling stories. The existing space should more or less be left with some traces. It should be a place of overlapping translucent film layers. Considering that the structure and space of the former building have a certain utilization value, the original structure frame of the building is preserved during the transformation process. All the partitions are removed. And the floor elevation of the original building is opened.
The sunken Sakura Valley is hidden under the waterfront line of the city, enriching the spatial level of daily hydrophilic activities of the citizens, providing a variety of possible public spaces for the city. It is cherished by media workers such as fashion, news, and advertising.
At the construction level, we try to express the contrast between the light permeability of the steel structure and the heavy steady concrete frame. At the intersection of the free and changeable steel structure corridor system and the homogeneous concrete frame system, we riveted the homogeneous steel structure frame (the small columns with two-side cantilevered steel beams locally) with the concrete frame.
The steel grid and the pattern steel plate system are embedded in the steel structure frame, which ensured the thickness of the whole steel platform within 50mm. The steel structure railing adopts the form of flat steel and orthogonal steel mesh. The flat steel and steel structure frame join in a modulus alignment. The steel mesh is integrated into the flat steel frame, which ensures permeability and also corresponds to the structural logic of the steel platform. In terms of materials, the original structure frame is unified by washing stone and forms a light and heavy contrast dialogue relationship with the three-dimensional viewing corridor of the steel structure.
Some of the structural frames were transformed into tree pools, in which cherry trees were planted to continue the original plant sequence in the site. Sakura trees constitute the theme plants in the site, which become the characteristic clues of the structure. When the cherry blossom is in full bloom, cherry blossom and river scenery can be connected by a three-dimensional experience. The design hopes to create a public space with a strong memory of time and nature, so it is named Sakura Valley.
With the cooperation of structure and space organization, visitors get a three-dimensional visual frame of the slope, slope top, and frame top, which enriches the experience of the riverside landscape. The multi-level space processing gives people a variety of angles to experience and enjoy the riverside landscape and enhances the meaning of "sightseeing and visualization" of urban public space.
▼项目更多图片
客服
消息
收藏
下载
最近










