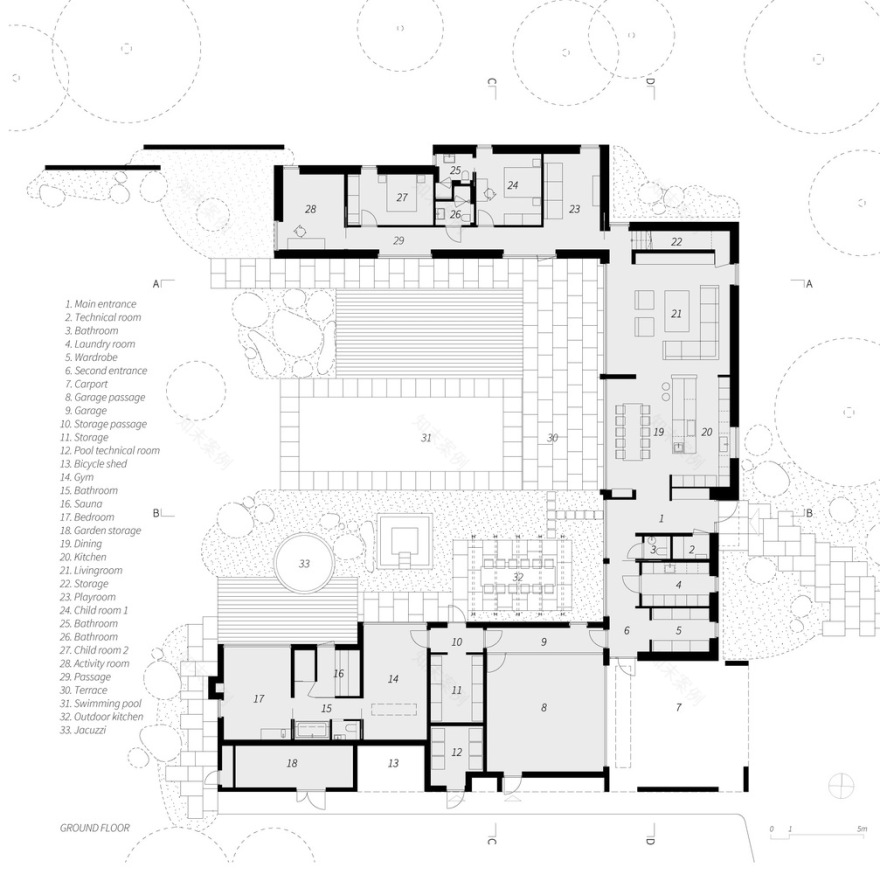查看完整案例


收藏

下载

翻译
Architects:Johan Sundberg arkitektur
Area :363 m²
Year :2018
Photographs :Marcus Linderoth Photography
Chief Architect : Johan Sundberg
Associate Architect : Henrik Ålund
Structural Engineer : Niklas Samberg
Builders : Niklas Samberg, Magnus Olofsson
City : Ljunghusen
Country : Sweden
With Villa Tennisvägen, Johan Sundberg Arkitektur has designed a highly refined milieu where intimacy and togetherness play a central role. Specially designed solutions and unique details make for a home that is anything but ordinary.
Situated on Scania’s southern coast, Ljunghusen is a locality renowned for its sandy beaches and the surrounding Ljungskogen pine forest. At the heart of this forest lies Villa Tennisvägen. Dark grey Kolumba bricks give the facades a natural variation, creating a house that is subservient to its location. In the evenings, the brick blends visually with the tree trunks and recedes from focus, becoming one with its surroundings.
Villa Tennisvägen comprises several interconnected volumes arranged in a U-formation, which envelop an inner garden with an open pool area framed by greenery. From the outside, the house has a cohesive and relatively closed character, while the interior feels welcoming and is characterized by light, space, and generous views of the garden and surrounding nature.
Every part of the house is designed with care. Nothing is hidden. Even the spaces which serve everyday functions are given life. The laundry is accessed through a long corridor with high glass partitions that open directly up to the garden. Both the family and guest entrances are equally welcoming. No single aspect is less important than another.
A great deal of the interior fittings are designed by the architect's office and made specifically for the site. While each space has its own character and is adapted to its function, the material palette is cohesive, presenting only a select few materials. The dark brick and dark gray aluminum of the exterior stand in stark contrast to the interior, in which warmer materials, such as oak and cedar, are introduced. Across the house, a consistently high level of detailing ties the material palette together.
The social spaces on the ground floor are linked to the parents' private spaces through a staircase, discreetly positioned at the intersection between the principal volumes. This upper level is considered as a separate suite, the parents’ private sphere, from which it is still possible to maintain an overview of the social spaces. Moving between spaces for socializing and contemplation is effortless, making Villa Tennisvägen, simply, a house which is easy to live in.
▼项目更多图片
客服
消息
收藏
下载
最近

































