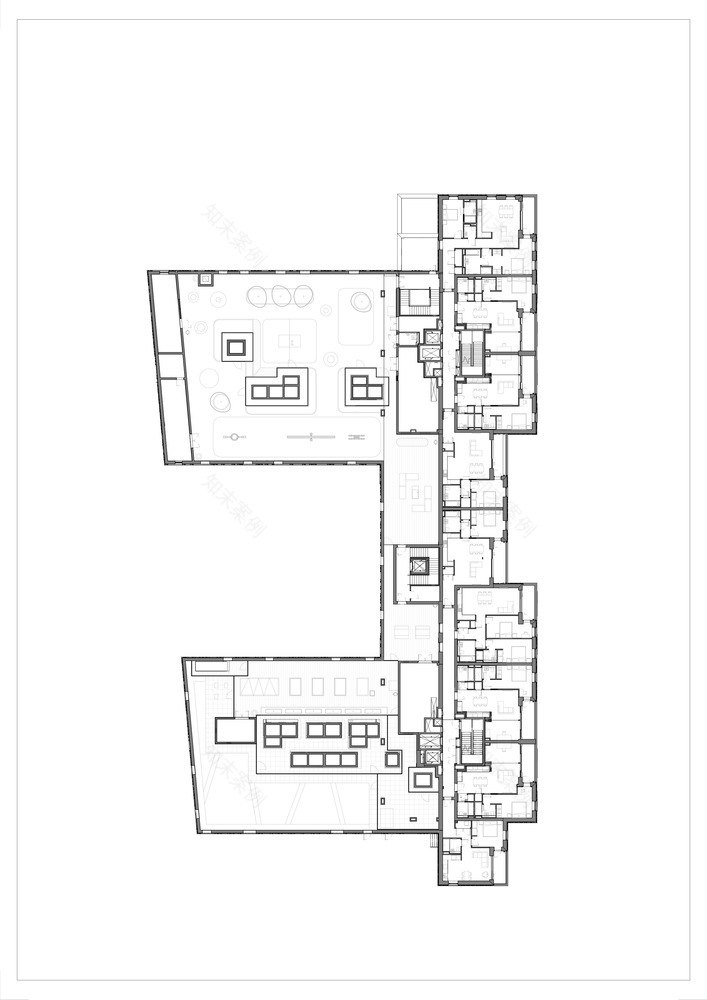查看完整案例


收藏

下载

翻译
Architects:Hawkins\Brown
Area :15174 m²
Year :2019
Photographs :Jack Hobhouse
Manufacturers : AutoDesk, Franken-Schotter, KEIM, NBK North America, Modular Clay, Schueco UK Limited, Senior Architectural SystemsAutoDesk
Lead Architects :Structural Engineer
Clients : London Borough of Hackney, Nightingale Primary School
Structural Engineer : Kier Structures
Mep Engineer : Max Fordham
Acoustic Engineer : Max Fordham
Landscape : B|D Landscape Architects
Consultants : CBRE
City : London
Country : United Kingdom
Tiger Way is an education-led mixed-use scheme, delivering a high-quality new primary school and nursery co-located with equally high-quality residential apartments. The project was delivered via a cross-funding model, working with the Local Education Partnership and involving multiple stakeholder groups. The private sale of the apartments helped to fund the school and overcome budgetary constraints. This innovative typology provided much-needed primary school spaces for the London Borough of Hackney. The main design challenge was to provide an excellent learning environment for the school, maximising the available playspace on the small site while balancing the needs of the residential accommodation. Our answer was creating a hybrid building which separates the uses horizontally and vertically, with school and residential outdoor amenity space provided at different roof levels.
This meant that the combined footprint was a more efficient use of the available site area, and didn’t compromise either use. Key design considerations were how the two uses would work independently from one another and have their own identity, while celebrating their co-location with a unified scheme. Careful attention to aspects such as overlooking was given when developing the design of the residential apartments and the façade. Unity of the two uses is enhanced by the continuity of material and architectural language. Three subtle shades of cream terracotta cladding are used across Tiger Way, a material choice that responds to the surrounding context. The school – facing its community – ‘pops’ with the colour of the play areas and vibrant green window frames, while the residential blocks, with views over the park, feature sophisticated bronze elements. Hawkins\Brown worked closely with the stakeholders to design safe, playful and inspiring spaces full of light with wide corridors and plenty of access to the outside.
Classrooms wrap around expansive outdoor play with teaching areas at both ground floor and at roof level. The design managed to exceed baseline briefing areas, providing specialist spaces that promote wellbeing including a flexible ‘Park Room’ that looks out across Hackney Downs. The mixed-use scheme enables a significant reduction in CO2 emissions by utilising an efficient shared CHP heating system and on-site photovoltaics on the roof of the residential towers to avoid overshadowing. The project achieved BREEAM Outstanding at design and construction stage, won a BREEAM Award in the Public Sector category in 2018 and was shortlisted for another BREEAM in 2019.
▼项目更多图片
客服
消息
收藏
下载
最近



































