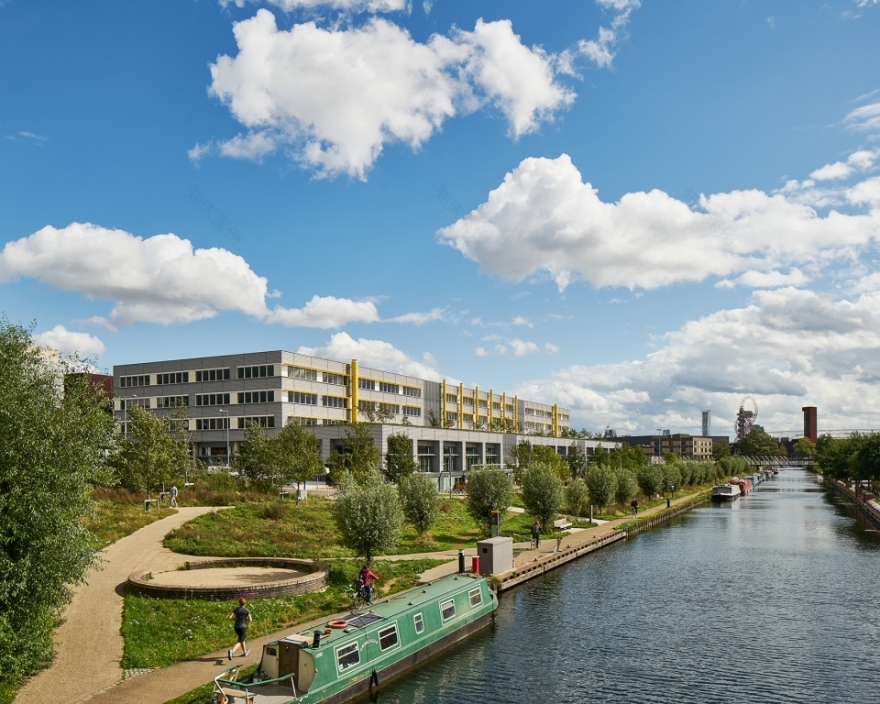查看完整案例


收藏

下载
Here East坐落在伦敦的伊丽莎白女王奥林匹克公园,是由原先的新闻中心和广播中心改造而来的新兴多功能园区。该项目旨在为园区打造具有不同规模和特色的空间,以适应商业、教育和文化领域的广泛使用需求。纵观整个设计,新闻中心和广播中心内部的空间在满足特定功能需求的同时还实现了高度的灵活性。
Here East is a new mixed-use development which re-uses the former Press and Broadcast Centres on the Queen Elizabeth Olympic Park. The brief called for spaces of different scales and character across the campus to accommodate the large range of uses in the commercial, education and cultural sectors. Over the course of the design, areas within the press and broadcast centres were allocated for specific uses but with a level of flexibility of use built in.
▼园区鸟瞰,aerial view ©Jason Hawkes
新闻中心 | Press Centre
原本被设计为多租户办公楼的新闻中心需要以一种较为柔和的方式进行介入。原先面向河岸的底层办公空间被分割为小型的咖啡馆、餐厅和零售店铺。如今的运河河岸已经成为了充满活力的商业街,能够同时为园区和当地居民提供便利。
Originally designed as a multi-tenanted office building, the Press Centre required a relatively light touch. The original lower ground floor offices facing the canal were split into smaller cafés, restaurant and retail units. The Canalside is now a vibrant retail destination providing amenity to both the campus and local area.
▼新闻中心外观,exterior view of the Press Centre ©GG Archard
▼如今的运河河岸已经成为了充满活力的商业街,the Canalside is now a vibrant retail destination providing amenity to both the campus and local area ©GG Archard
首层空间的层高为夹层的置入提供了可能,从而将Plexal创意中心和Here East管理办公室容纳在内。
The generous height of the ground floor allowed the provision of substantial mezzanines with the Plexal Innovation Centre and the Here East management suite.
▼新闻中心大厅和接待处,Press Centre lobby and reception ©Rory Gardiner
▼位于新闻中心的Here East管理办公室,Here East management suite within the Press Centre, with one of the meeting rooms on a new mezzanine level
广播中心 | Broadcast Centre
广播中心的改动较大,既有的建筑拥有一个长280米、宽140米的双层无窗体量,每层的高度约为11米。建筑采用了“壳与核”的设计思路:进深为16米的办公“外壳”围绕在建筑的三侧,同时与既有的8×8米的既有网格形成呼应;而没有自然采光的“核心”则适合被用作录影棚和数据中心等。
The Broadcast Centre required a more dramatic transformation being a 280m long, 140m wide windowless shed with two circa 11m storeys. A ‘crust and core’ solution was conceived with a 16m deep office ‘crust’ around three sides of the building, working with the existing 8m grid. The non-daylight ‘core’ being appropriate to studios and data centre use.
▼面向庭院的新广播中心,the new Broadcast Centre facing the yard ©Rory Gardiner
“外壳”的部分重新更换了饰面,从而为办公空间带来尽可能多的自然光;建筑的层高则允许在其中置入两个夹层,以容纳A级的办公空间,同时还为建筑增加了超过10万平方英尺的净可出租面积。为了使建筑的入口更加清晰,并且打破立面的冗长感觉,建筑师在立面上增设了5个门廊,并搭配以通高的大门和尺度夸张的字母和平面图案。既有的楼层被打断以形成全高的中庭,屋顶上还切割出圆形的天窗,为空间带来更充足的采光。一系列休息空间和悬臂式的平台为所有的办公者提供了非正式的协作空间和独立办公区域。
The ‘crust’ was re-clad to maximise natural daylight into the offices and the building height enabled the installation of 2 interstitial floors of Grade A office space within, increasing net lettable floor area of the building by over 100,000 sqft. To provide clear entrances to the building, and break down the long façades, 5 atria were created with façade height hangar doors and distinctive super graphics applied. The existing floors were cut out to form full height atria and large circular roof lights cut in the roof to further enhance daylight into the space. Generous break-out space and suspended meeting pods were created for use by all office tenants and provide places for informal collaborative or individual working.
▼建筑外观,exterior view ©GG Archard
▼立面上增设了5个门廊,并搭配以通高的大门和尺度夸张的字母和平面图案,5 atria were created with façade height hangar doors and distinctive super graphics applied ©GG Archard
▼立面细部,facade detail ©GG Archard
▼入口广场,front court ©GG Archard
▼广播中心内的办公区,New office space within the Broadcast Centre
▼“纺织工厂”前台区域,the Fabric Factory reception ©Rory Gardiner
▼“纺织工厂”大厅和工作空间,the Fabric Factory lobby and workspace ©Rory Gardiner
▼天顶,ceiling view ©Rory Gardiner
▼“钢铁工厂”前台区域,Steel Mill reception desk ©Rory Gardiner
▼“钢铁工厂”大厅和中庭,Steel Mill lobby and atrium ©Rory Gardiner
▼“木料场”接待台,The Timber Yard reception ©Rory Gardiner
▼“木料场”中庭和办公空间,The Timber Yard lobby and workspace ©Rory Gardiner
▼户外平台,outdoor terrace ©GG Archard
▼景观休息区,landscaped seating area ©GG Archard
▼UCL校区,UCL at Here East ©Tim Crocker
▼细部,detailed view ©Tim Crocker
▼场地平面图,site plan
▼首层平面图,ground floor plan
▼剖面图,section
Location: Queen Elizabeth Olympic Park, Hackney, London
Client: Here East, Infnity SDC, Delancey
Sector: Workplace, Refurbishment
Type: Regeneration, Mixed use
Service: Architecture
Value: Circa £90m
Size: 111,480 sqm
Date: Practical Completion July 2016
Contract: Design & BuildAwards: BCO
Awards 2018 – Refurbished / Recycled Workplace – Winner
AJ100 Awards 2018 – Building of the Year – Winner
AJ100 Awards 2018 – Best Use of Technology – Winner
Photo credits:GG Archard, Rory Gardiner, Jason Hawkes, Tim Crocker
客服
消息
收藏
下载
最近









































