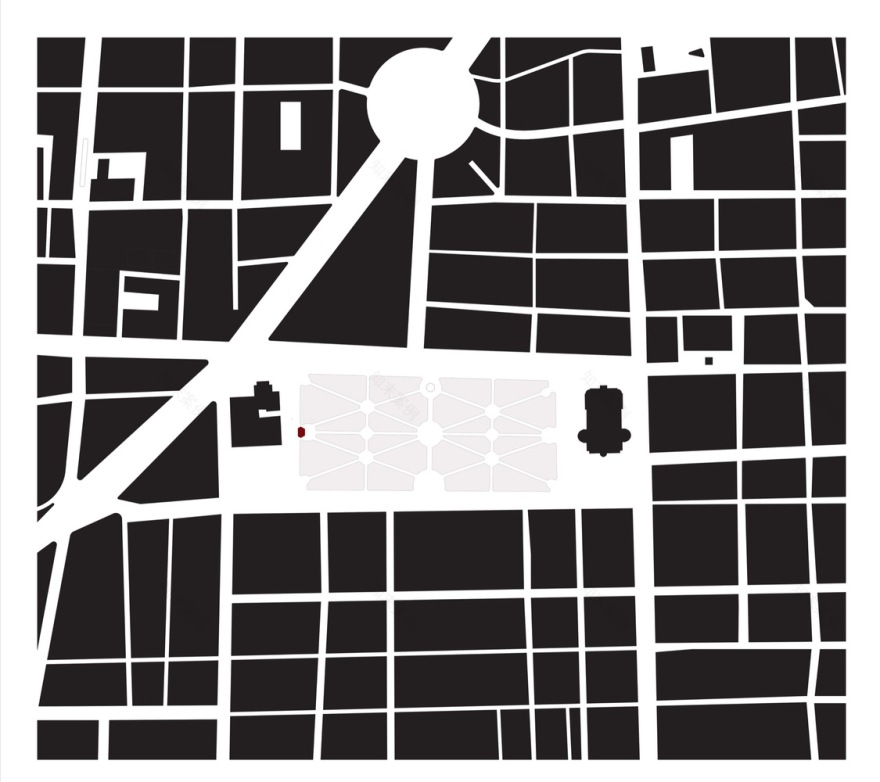查看完整案例


收藏

下载

翻译
Architects:Dellekamp Arquitectos
Area :171 m²
Other Participants : José Manuel Estrada (project leader), Alice Seban, Gustavo Hernández, Eduardo Cabral, Benoist Rouel-Brax, Laura Alonso, Antoine Vaxelaire, Javier Ramírez, Valentina Sánchez.
Structure Engineer : Oscar Trejo
Architect In Charge : Derek Dellekamp & Jachen Schleich
City : Ciudad de México
Country : Mexico
House of Switzerland Pavilion emerges with the celebration of the seventy years of diplomatic relations between Switzerland and Mexico, Dellekamp Arquitectos began to work on the project without a defined program and site, so a modular system was designed based on a triangular grid that allows adaptation to different locations and changing needs of the program, which allowed transformations during the design process. This adaptability feature allows it to be itinerant and a location to multiple sites without damaging the environment.
For the above, we placed a fragment of the pavilion in the Alameda Central within the framework of the International Festival Mextrópoli.
The use of wood attached to the materiality of House of Switzerland as a common way of building in Switzerland. The pavilion is designed in modules conformed by laminated wood of certified pine and metallic unions, promoting the use of the wood like structural material in Mexico. These modules are derived from the triangular grid, thus ensuring an efficient assembly and dismantling of the structure at the site. Its prefabrication and assembly are in charge of the company "Metal y Madera”.
The pavilion had two levels; its maximum height was 6 m, with an extension of 18.30 m front, by 11.50 m depth. The total of built meters is 171 m2, unlike the first pavilion this will be an open space without internal divisions, has an open forum for cultural events and on its upper floor a circulation that works as a viewpoint.
▼项目更多图片
客服
消息
收藏
下载
最近






























