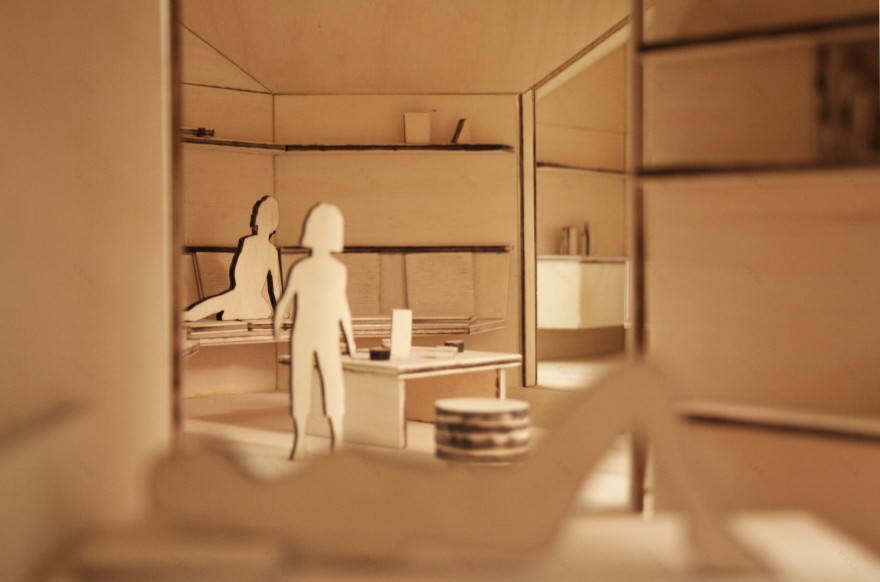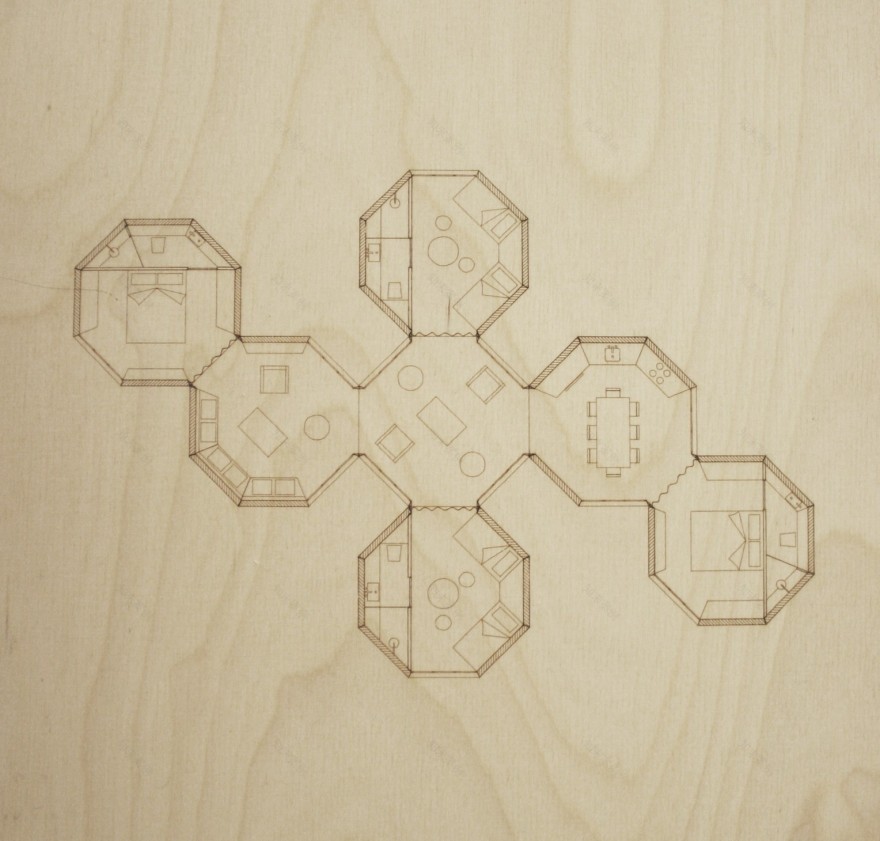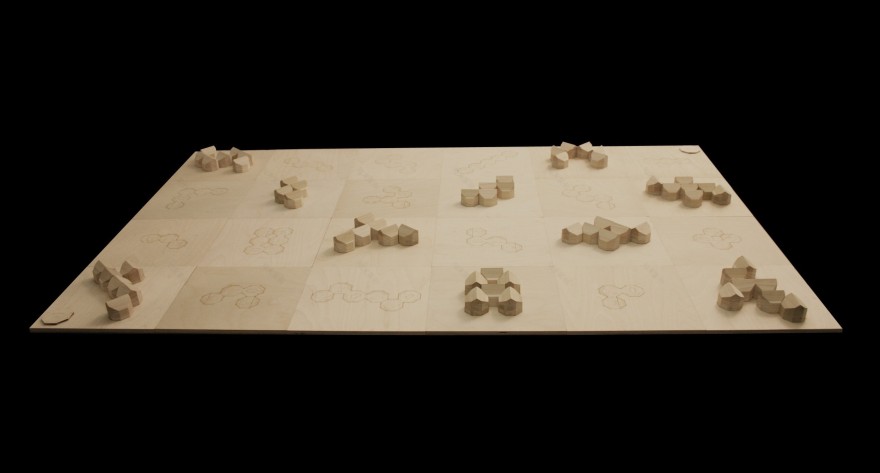查看完整案例


收藏

下载

翻译
Interior
Interior view
A1
A2
A2
B1
B2
B3
B4
Basic cell
Prefab Housing
Derek Dellekamp
Pirwi
Complete
Dellekamp Arquitectos
As part of the activities of the “Abierto Mexicano de Diseño 2014”, we present a proposal prefab housing, developed in collaboration with Pirwi. It is a space, able to join other non-hierarchical cell, which makes it flexible, with the ability to react to different terrain and views.
Year 2014
Client Pirwi
Status Research/Thesis
Type Modular/Prefabricated housing
客服
消息
收藏
下载
最近

















