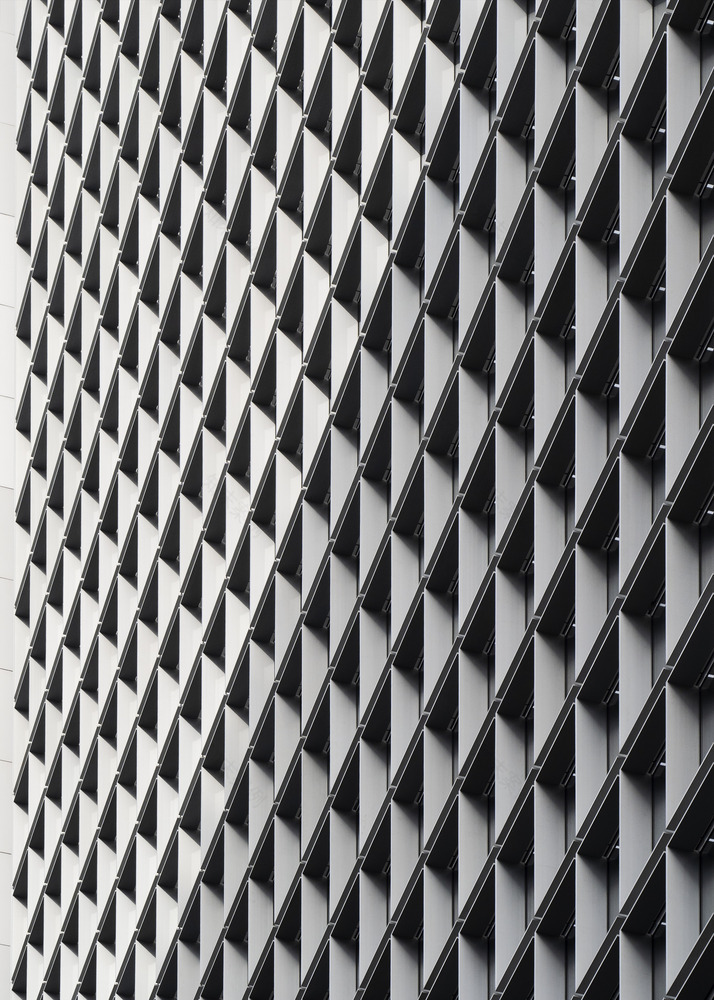查看完整案例


收藏

下载

翻译
Architects:Allies and Morrison, Arney Fender Katsalidis
Area :87775 m²
Year :2020
Photographs :Jason Hawkes, Nick Guttridge, Raftery+Lowe
Co Architect : Arney Fender Katsalidis (Woods Bagot Europe pre-2014)
Client : Brookfield Properties
Practical Completion : 2019
Country : United Kingdom
While towers are sometimes conceived as freestanding buildings, 100 Bishopsgate has been designed to contribute to the matrix of the city fabric and be firmly embedded within it. Responding to the geometries of the site and adjacent buildings, its form transitions from a parallelogram at its base to a rectangle crown. Contrasting facade textures relate to this orientation, each separated by articulated corner details. Half an acre of the public realm, active with restaurant and retail amenities, creates new connections and walkable routes at street level. Transparency across the entire ground floor of the tower emphasizes this permeability.
100 Bishopsgate’s architecture signals a new generation of tall buildings in the capital positioning ultra-flexibility for tenants and wellbeing at the forefront of its design. It provides just over 950,000 sqft of lettable space across 40 stories, and neighboring 16 St Helen’s Place provides additional commercial space at a more intimate scale. The tower is anchored by five super-sized contiguous podium floors in excess of 44,000 sqft each and half an acre of new public realm creating new connections and walkable routes at street level.
Despite its prominent location within the Square Mile, the site was previously home to an impermeable block of disparate buildings. Now, 100 Bishopsgate creates a welcoming space at ground level - organized around a new public courtyard that invites people into the development. The building meets the street to shape an expansive public realm that forms part of a larger pedestrian network of passageways and courtyards, in keeping with the medieval fabric of the City of London.
An essential consideration has been to sensitively respond to this rich and contrasting context. Along the line of the ancient London Wall, 100 Bishopsgate’s neighbors range from three of London’s tallest buildings to the intimate 14th-century Church of St Ethelburga. Its openness to these surroundings is emphasized by visual clarity across the entire ground floor of the tower, with continuous floor-to-soffit glass for each office floor above. This tall perimeter ribbon of full-height glazing provides a calming openness in and through an otherwise intensely urban setting. Its dialogue with these surroundings is also seen in the tower’s subtly twisting form, which transitions from a parallelogram at its base to a rectangle on higher floors. Contrasting facade textures relate to this orientation, each separated by articulated corner details.
The 36 premium-grade office floors that rise above the podium range from 19,000 to 25,000 sqft. These flexible floorplates have ‘good bones’, meaning that tenants can easily scale up or down as their requirements change.
Along the southern side of the site, 16 St Helen’s Place continues the theme of contextual response at a smaller scale. Facing the private enclosed space of St Helen’s Place, the existing Edwardian Portland stone entrance facade is retained. In contrast, to the north, a new articulated contemporary facade in reconstituted stone and bronze addresses the tower and new square at the heart of the site. A new walk-through reception connects both spaces.
Health and wellbeing are prioritized across the development, as evidenced through a BREEAM Excellent rating and a variety of climate-sensitive initiatives. Measures include air-conditioning and filtration systems designed to ensure the highest quality of the indoor environment, floor-to-ceiling glazing to maximize daylight penetration, and tenant access to 900 cycle spaces, lockers, and showers. A rooftop garden on the podium provides both amenities for occupiers and introduces more biodiversity into the heart of the city.
▼项目更多图片
客服
消息
收藏
下载
最近

































