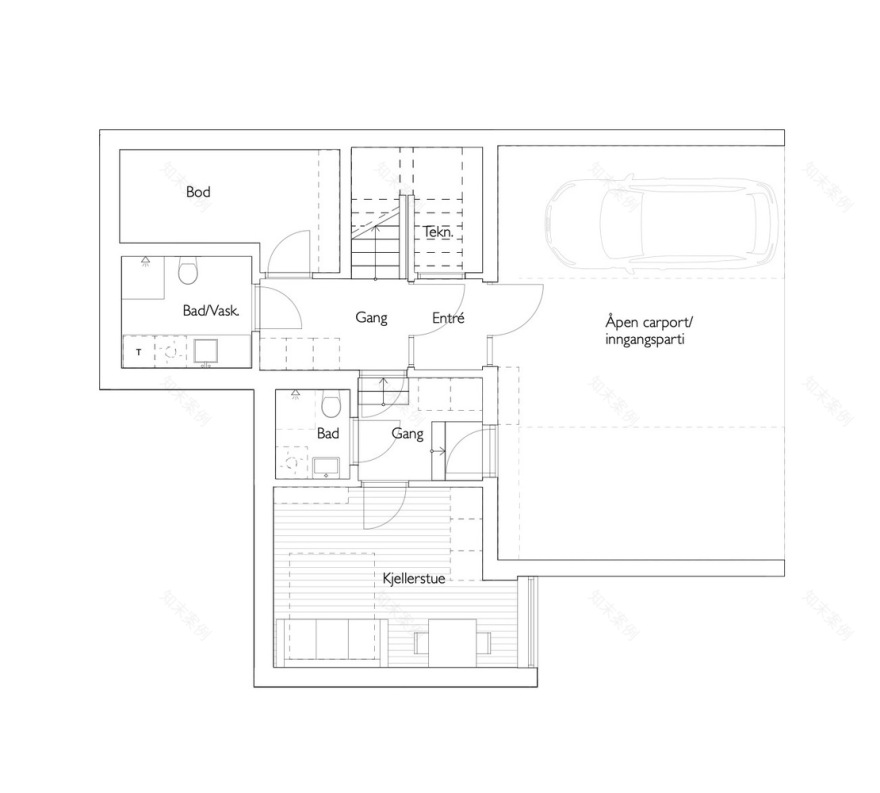查看完整案例


收藏

下载

翻译
Architects:R21 Arkitekter
Area :640 m²
Year :2018
Photographs :Åke E:son Lindman
Lead Architects :Thomas Thorsnes, Martin Smedsrud
City : Oslo
Country : Norway
Three houses situated in a row, replaces an old villa. The houses share a driveway, while parking and entrances are solved separately on the ground floor in each volume. The sloping terrain allow three levels, and provide the houses with a private garden with entrance from the first floor, completely separated from the driveway.
The ground floor services the rest of the house with storage and bathrooms. An open L-shaped first floor encircles the south facing garden ensuring light in the kitchen, dining and living area. On the second floor, a part of the volume is subtracted, and a terrasse is created.
The subtraction improves the quality of light emitted to the garden, and the overall volume of the project is given a less continuous expression. The fasade is cedar cladding on a concrete base. The windows are enhanced by adding a wooden frame, similarly the edges are given a profile to emphasise the precise shape.
▼项目更多图片
客服
消息
收藏
下载
最近















