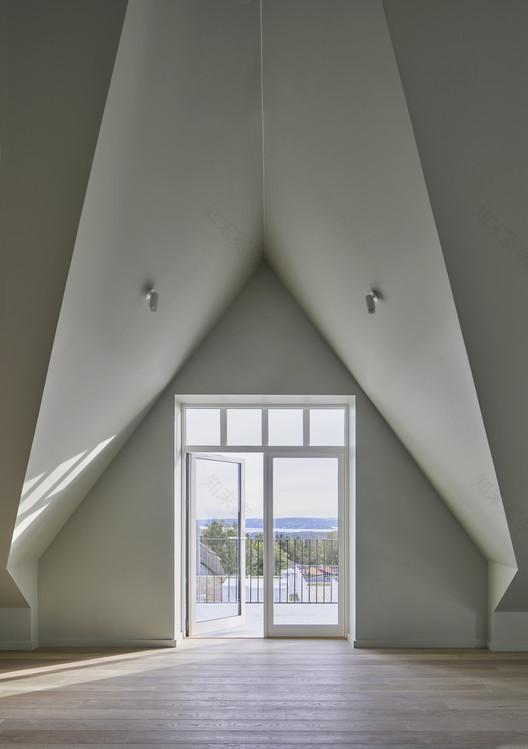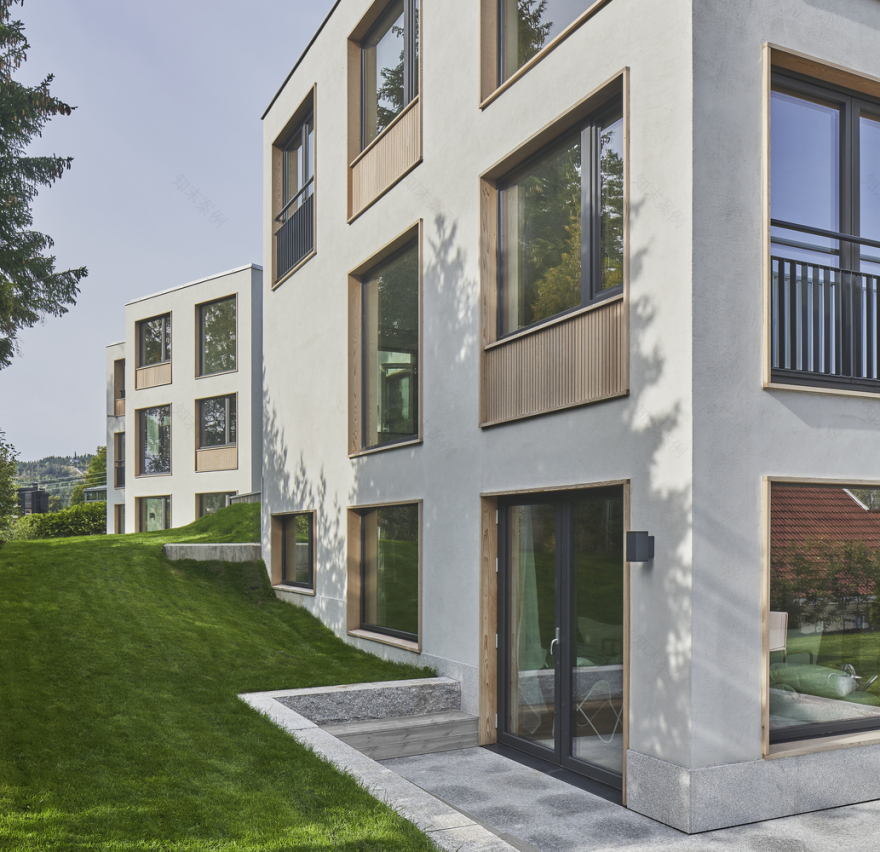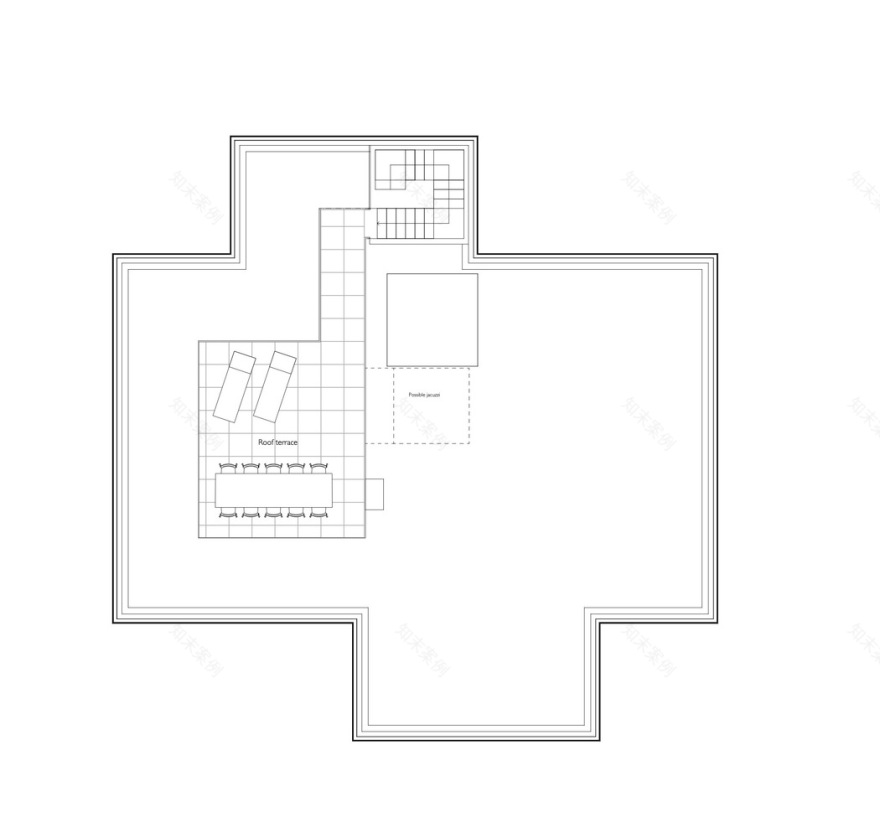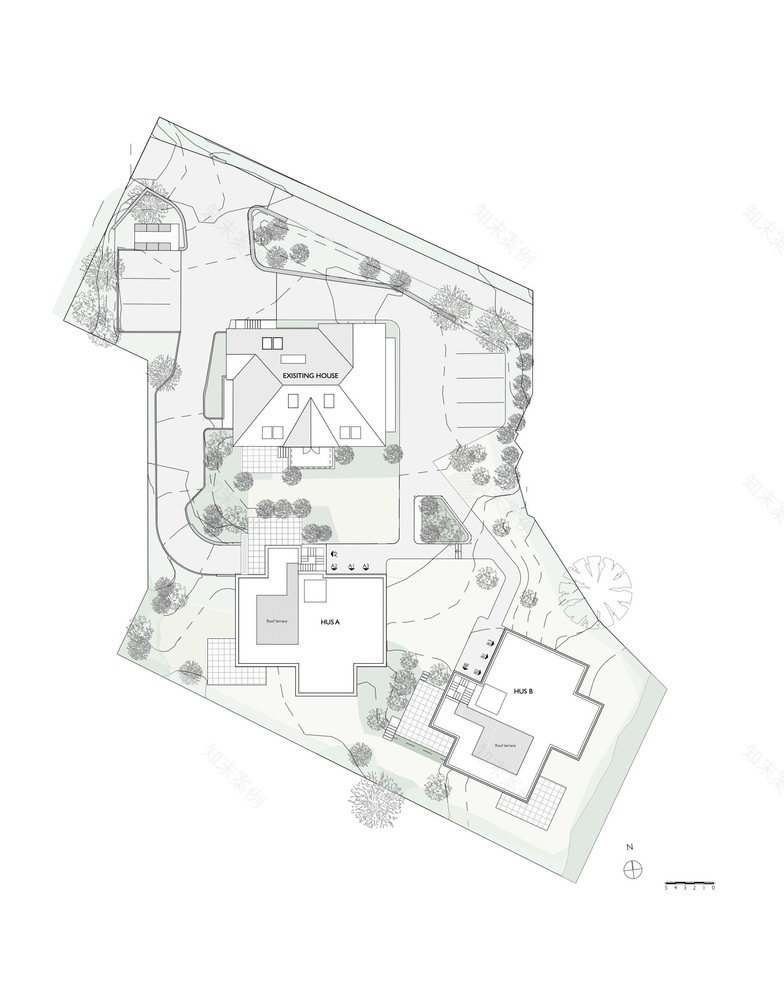查看完整案例


收藏

下载

翻译
Architects:R21 Arkitekter
Area :1640 m²
Year :2019
Photographs :Åke E:son Lindman
Lead Architects :Martin Smedsrud, Andrea Brækkan
City : Oslo
Country : Norway
A 1913 villa is transformed in to three apartments, and two new buildings, also containing three apartments each, are built on the site. The villa keeps its garden by placing the two new volumes on the further side of the site.
The result is a large garden with sufficient light throughout the day. A sloping terrain allows three levels with one apartment for one story.
The new volumes aim to relate to surrounding houses by size and shape. In addition the facade expression reflects the villas neatness and symmetry. Mineral plaster in combination with wooden frames around facade openings gives a clean and modern look. The rectangular shape has two extrusions to give more surface to the facade and let in more light.
▼项目更多图片
客服
消息
收藏
下载
最近




























