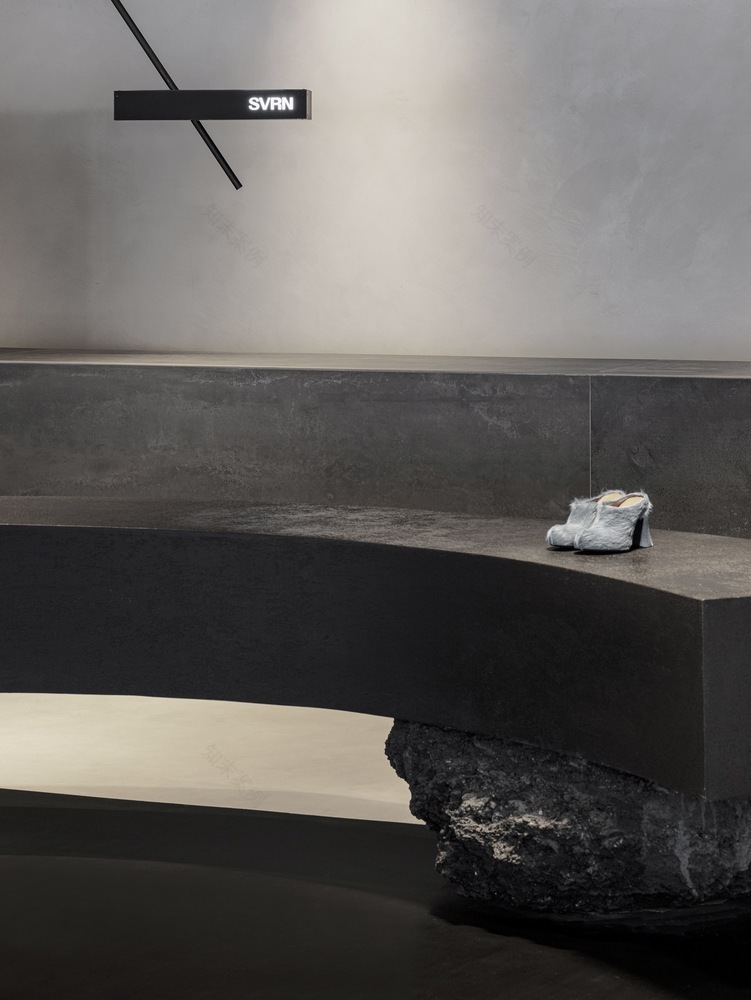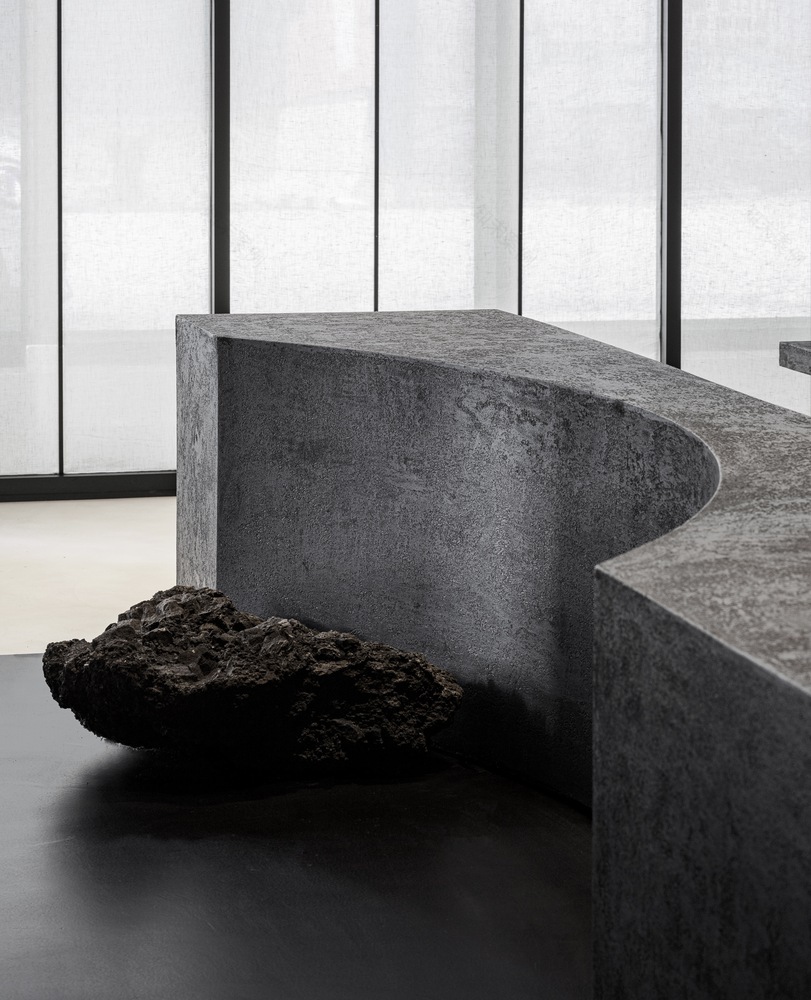查看完整案例


收藏

下载

翻译
Architects:WGNB
Area :390 m²
Year :2022
Photographs :Yongjoon Choi
Construction General Contractor :Helios Construction Services
City : Chicago
Country : United States
The spatial design of the SVRN store began with our interpretation of the SVRN’s brand identity and narrative through the eastern perspective. While the western perspective looks at the object itself, the eastern perspective rather focuses on the surrounding relationship of the object.
The spatial layout of the store considers the current that customers’ circulation creates in the space with the objects and openness. And, the visual tension is created by the constantly changing eyesight of the customers while navigating the store. We believe these are the unique current and tension of SVRN, that fills the spatial “white-space” of the store.
The overall space is divided into two sections, where the main sales floor consists of monolithic fixtures that create a unique flow of customers navigating within. And, the backroom is designed with the main material of brushed stainless steel and contrasting micro-cement plaster paints. Overall usage of the materials are manifestations of the SVRN’s brand identity and narratives.
We envision the store to be an exhibition of the eastern perspective. By embodying the Eastern philosophy, SVRN’s lens would speak of collections that are not just the product of fashion and trends, but beyond garments. They are philosophies, narratives, art, and design movement, as SVRN highlights the relatums surrounding the collections.
▼项目更多图片
客服
消息
收藏
下载
最近














































