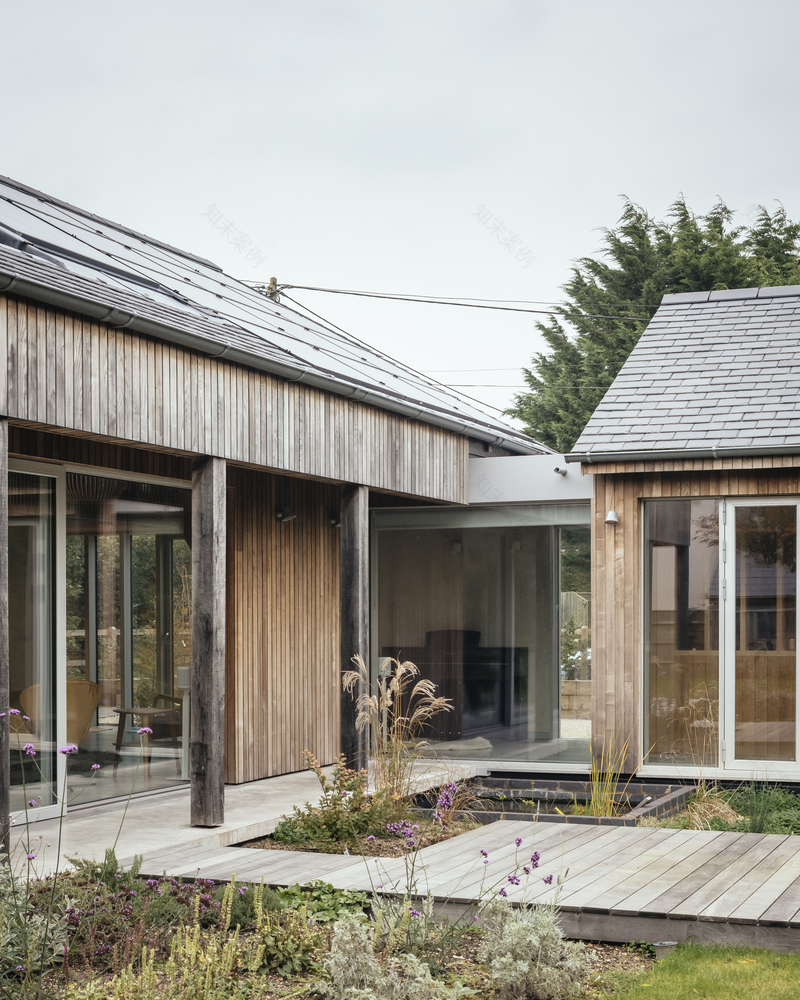查看完整案例


收藏

下载

翻译
Architects:PAD studio
Area :120 m²
Year :2021
Photographs :Jim Stephenson
Manufacturers : Clayworks, Ketley Brick, Lazenby, Orluna, Kastrup, PluckClayworks
Director : Wendy Perring
Associate : Ricky Evans
Country : United Kingdom
PAD studio has completed a serene three-bedroom home in the New Forest National Park featuring light, natural interiors, and strong connections to the outdoors for a London-based family.
PAD studio was originally commissioned to reorganize an existing ramshackle cottage on the large, verdant site which was haphazardly extended over many decades. The local planning authority recommended PAD studio design a new, sustainable and cohesive home rather than revive the disjointed cottage, on the condition the new home matched the footprint of the old.
PAD studio designed an L-shape plan of two connected pitched-roof volumes, which minimizes the scale of the development. The architects clad the house in timber battens and white render in reference to neighboring A-frame chalets in the rural hamlet, neatly meeting both the client brief and local planning stipulations.
A long glazed hallway and open walkway line the internal boundary of the L-shaped home, designed to offer visual connections to the main living dining area and tranquil garden of ponds and timber decking. Two bedrooms, a family bathroom, and the main bedroom complete with shower ensuite occupy one wing of the home, while an open plan living, dining, kitchen, and utility space occupies the other. PAD studio cleverly maximized the restricted site size by incorporating a new conservatory in the plan, which is characterized by the corner and overhead glazing in the main dining space.
Craftsmanship is apparent at each turn in the Clay Retreat. The interior palette of natural materials including oak, polished concrete and plaster, and jute were chosen to bounce light throughout the home. A specially-cast concrete hearth lines the living space, while also forming a shelf in the utility and boot room behind the fireplace. A bespoke stair rail leading to a mezzanine study is wrapped in almost half a kilometer (453m) of sisal rope, which took a week to hand weave. Walls and ceilings are hands washed in natural clay work plaster, adding a muted, textured finish throughout. Floor-to-ceiling bespoke oak wardrobes line the bedrooms and utility room to offer plentiful storage.
PAD studio imbued the new home with the family’s calm character and incorporated references from their multicultural heritage. Influenced by Japanese customs of entry, PAD studio used various flooring materials including brick, concrete, and timber to create clear demarcations and thresholds between shoes-on and shoes-off spaces. The house features versatile ledges along hallway windows in the children’s bedrooms, offering a variety of spaces to spend time curled up with a book while still having a connection to the wider home and views of the surrounding nature. Mezzanines in the children’s bedrooms add optional sleeping spaces to maximize the use of the restricted floor plan and provide secondary spaces for reading and rest.
The Clay Retreat embodies PAD studio’s commitment to responsive, environmentally-focused architecture. The home is heavily insulated, featuring triple-glazed windows and thermal bridging to stop heat loss. Sealed for airtightness, openable windows were carefully arranged in line with PAD’s natural ventilation strategy. An air source heat pump provides an off-grid solution to provide background heating and heating hot water contained in a thermal store. Photovoltaic panels generate electrical power to offset the use of the mechanical systems, neutralizing their power use. The timber frame structure includes blown paper insulation in the roof, while the fully insulated raft foundation system uses 60% less concrete (on average) compared to traditional foundations.
▼项目更多图片
客服
消息
收藏
下载
最近














































