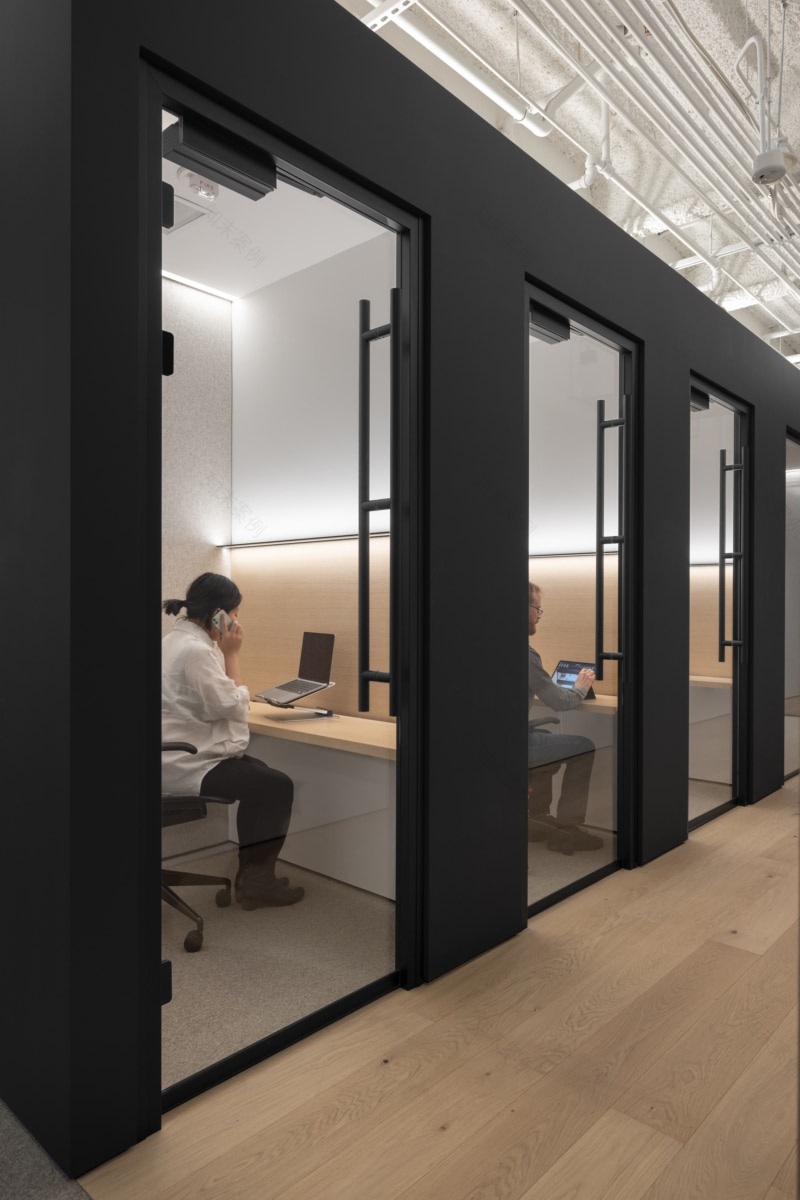查看完整案例


收藏

下载

翻译
Studio Sarah Willmer Architecture created a modern and sleek space for the Turn/River Capital office in San Francisco, California.
The Turn/River Capital headquarters transforms a mundane tenant space on the 17th floor of a San Francisco tower into a peaceful and collaborative workplace, blurring the line between corporate high-rise and craft. The company’s growth and success begged the need for a signature office space. The managing partner envisioned an environment reminiscent of his home, also designed by Studio Sarah Willmer, harmoniously blending precise design with a warm and natural material palette.
This 7,000 sq.ft. office contains 50 workstations, multiple-sized conference rooms, Zoom rooms, and an abundance of shared spaces.
The design concept revolves around four main design elements:
– A “wood liner” on the exterior is both low wall and bench, intentionally reducing the amount of curtain wall and glazing while linking different uses. At the boardroom, this feature offers additional seating and serves as extended dining area and lounge. It continues weaving through the huddle rooms, terminating at the workstations, revealing stunning city views. – Meeting and Zoom rooms collect in a central volume. Its matte black finish contrasts harmoniously with the other materials in the space. With circulation on all sides, staff use the loop around these rooms for informal “walk and talk.” – The staff lounge, dining area, and boardroom are designed for flexibility. A glass panel stacking wall opens the boardroom to the lounge and dining, creating an all-hands event space. -The design team collaborated with Turn/River executives to create the customized conference tables. Thin edge wood profile tabletops and bases pair seamlessly with the architectural millwork details.
Carefully crafted interior elements and painstakingly tested wood stains and veneers blend architectural millwork and flooring with custom furniture and timeless designer pieces. The office promotes both a relaxed and productive environment, inviting staff, post-pandemic, to leave the clutter of their homes behind.
Design: Studio Sarah Willmer Architecture
Design Team: Sarah Willmer, Julia Schuetz, Britta Tuschhoff, Khulan Batsaikhan, K Chung, Al Etcheber, Andreas Montes, Hiram Banks, Sriti Singh
Contractor: NOVO Construction
Furniture: RDI Resource Design Interiors
Photography: Jasper Sanidad
14 Images | expand for additional detail
客服
消息
收藏
下载
最近

















