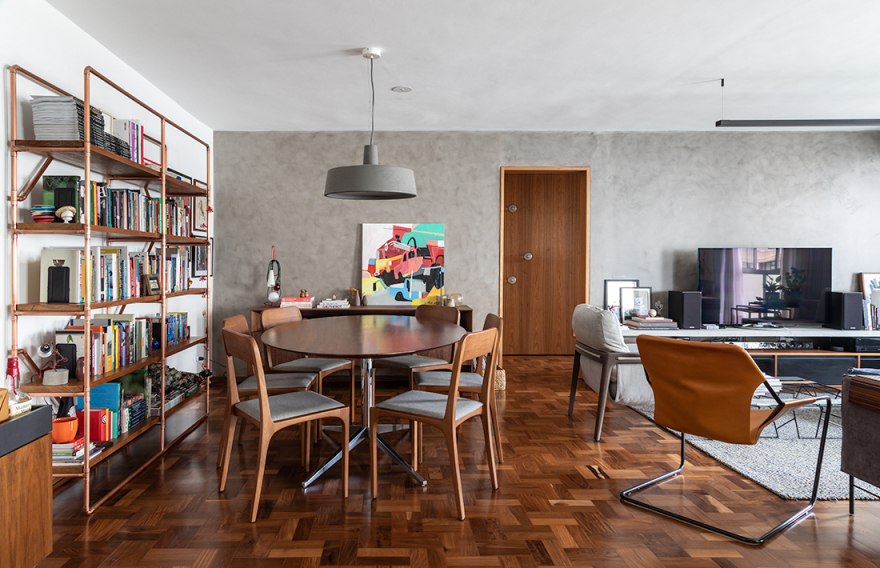查看完整案例


收藏

下载

翻译
Architects:DT Estúdio
Area :1292 ft²
Year :2020
Photographs :Evelyn Müller
Manufacturers : AutoDesk, Caesarstone, Artefatos Metálicos, Dalle Piagge, Di Mármore, Dimlux, FAS Iluminação, Herus Marcenaria, Marset, Portobello, SABBIAAutoDesk
Engineer : Eco engenharia
City : São Paulo
Country : Brazil
Wishing to live in a more peaceful neighborhood but in a space where he could entertain his friends, the financial market executive moved from his apartment near downtown São Paulo to a bigger one in Jardins.
The three-bedroom, 120-m2 apartment from the 70s needed to incorporate all the furniture, appliances, lighting and decor fixtures from the previous one, also designed by DT Estúdio.
Since the beginning of the project the desire of this client was that the apartment had a bold personality, with unusual colors and materials. The end result is a mix of warm and bold colors, wood, concrete, cement tiles and black steel to create a modern environment.
The heart of the home is the central island, where the oven is located. To bring more natural light to the main living area, the laundry area was converted into a cozy terrace.
A wooden panel was added to give privacy to the bedrooms and also to create an aesthetic element contrasting with the concrete wall that surrounds the space.
Another key element is the industrial look bookcase in the dinning area. Made by order, it came from the previous apartment.
In the living area, the concrete beam creates a contrast element to the original wooden floor, completely refurbished during the renovation.
▼项目更多图片
客服
消息
收藏
下载
最近
































