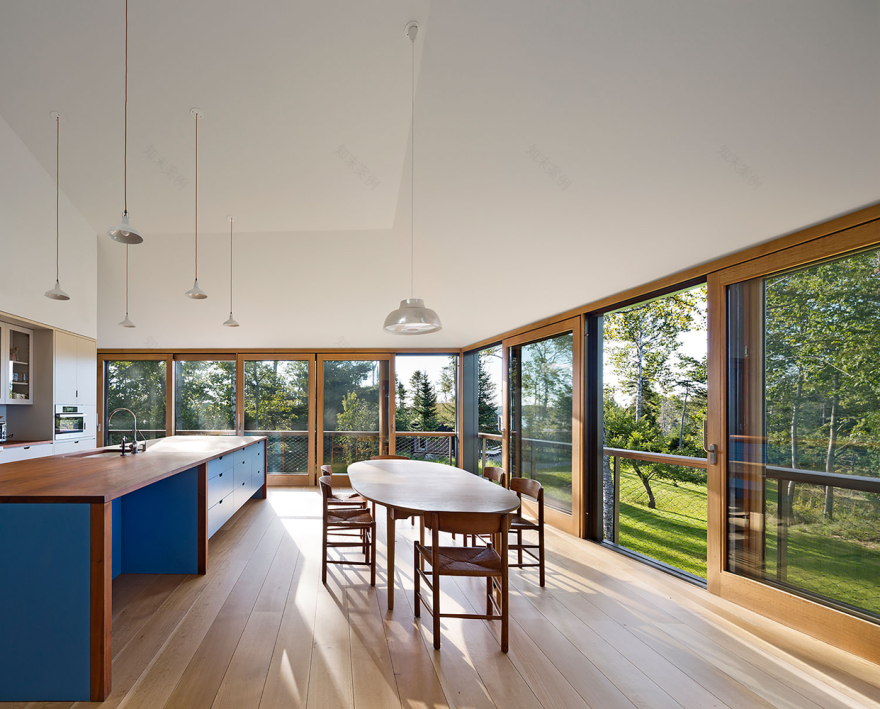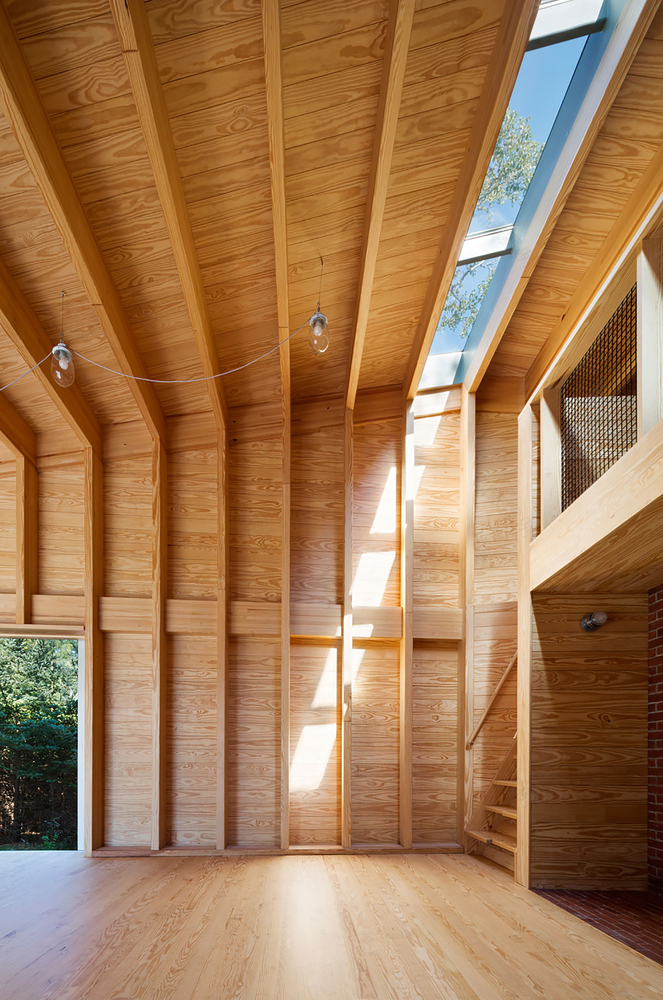查看完整案例


收藏

下载

翻译
Architects:Andrew Berman Architect
Area :7400 ft²
Year :2014
Photographs :Michael Moran
Manufacturers : Lutron, RW Hardware, Spore IncLutron
Lead Architects :Andrew Berman
Design Team : Andrew Berman, Mariko Tsunooka, Lizzie Hodges, Dan Misri
City : Islesboro
Country : United States
The site is a peninsula located on an island off the Maine coast, with long views south of Penobscot Bay and the Camden Hills beyond. The terrain is varied in elevation and includes a meadow, woods, and tidal pools. A twelve-foot tidal range makes for a dynamic shoreline in flux and emphasizes the dramatic vertical section of the site.
Three buildings were designed for this project; a house, a boathouse with a dock, and a studio. Each structure is sited and designed to enhance a nuanced appreciation of the specific terrain. Views, daylight, and prevailing breezes were considered. Inhabiting each of the structures, and moving between the three, leads to a continuous reading and exploring of the unique and variable site.
The buildings are framed in wood. The structure is revealed in places, covered in others. The buildings are clad in stained cedar. The building designs and material selections were informed by the site and the local construction culture. Local building precedents were valuable instructors as to how to build in a natural and meaningful manner in this particular context.
▼项目更多图片
客服
消息
收藏
下载
最近









































