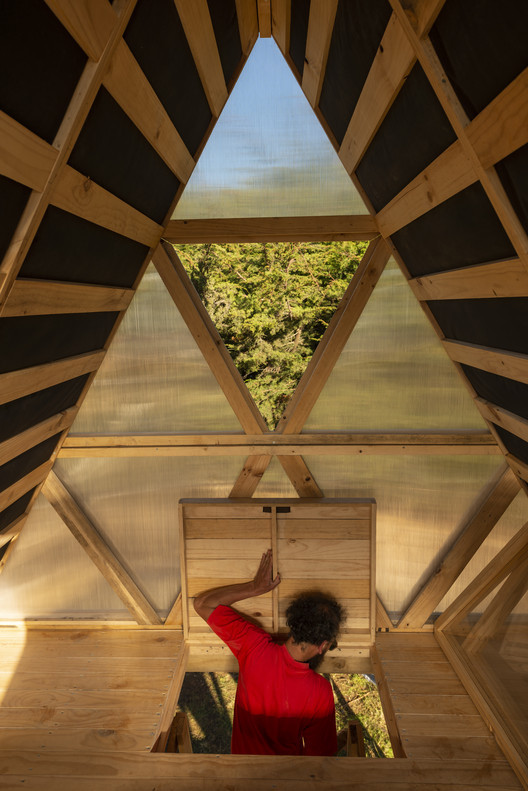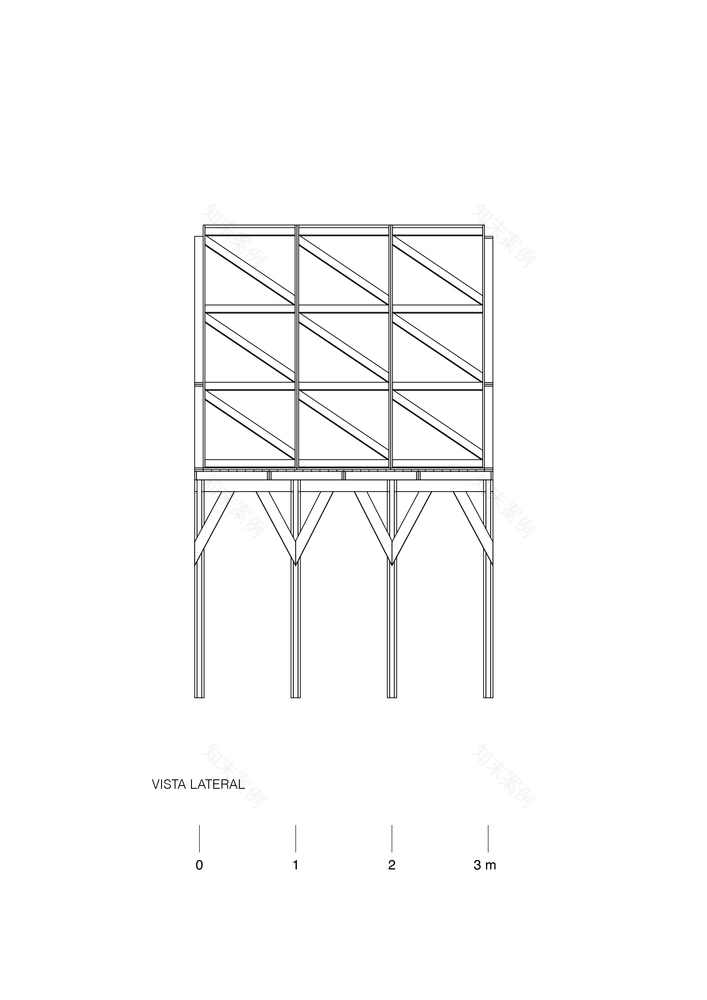查看完整案例


收藏

下载

翻译
Architects:República Portátil
Area :9 m²
Year :2018
Photographs :Gino Zavala
Design Team Collaborators : Camila Constanza Sánchez Rain, Karla Belén Regner Berríos, Dominique Kovacevic Vera, Renata Caterina Dapelo Valenzuela, Felipe Andrés Lavín Maulén, Matías Antonio Rojas Becerra, Paul Sanxi Giroux Bravo, Juan Esteban Soto Faundez, Camilo Aravena
City : Maule
Country : Chile
On the Chilean coast of the town of Pelluhue is the “Puntas del Maule” surf camp. Located in the middle of the coast of this region, characterized by the great variety of land ridges that go into the sea-facing the waves coming from the Pacific Ocean. This condition creates a landscape of steep cliffs, lush vegetation and waves of recognized international quality, attracting surfers from all over the world.
In this context and together with the owners of this space, we decided to install in the tourist project "Puntas del Maule", the prototype that we call Fundamental Room (in its second iteration). A test model, conditioned for short stays. This alliance, on the one hand, provides a solution to a requirement for the expansion of the surf camp and, on the other, allows to directly test the effects of constant wind and the high humidity levels that the Fundamental Room prototype faces. This time with a new thermal insulation skin and a base of piles that separate it from the ground.
Each of the faces of the shelter is designed based on prefabricated panels made up of a total of 21 modulated elements: 6 for roof, 3 for floor, 8 for piles and 4 frontal. Reduced to a package of approximately 3 x 1.5 x 2 m. Allowing the transfer in a small truck, with an assembly time of 2 and a half days.
The panels were defined based on thermal insulation. They correspond to a chamber covered in waterproof rubberized fabric, with 12 cm thick mats, installed in each of the wooden panels that make up the inclined planes and the horizontal framework of the refuge. For the faces that make up the front walls that carry the light inputs, a thermal insulation consisting of a double alveolar polycarbonate chamber was thought, conserving an air space between them. In the center of this panel, there is a triangular window made with the same principle, 2 layers of 3 mm acrylic that make up a 6 cm thick air chamber. Conceived under the same logic of prefabricated elements, the 8 piles that raise the cabin were incorporated, consisting of four frames treated with the surface burning technique of wood known as Shou Sugi Ban, a traditional Japanese finish that allows by carbonization of the surface a type of protection against climatic and biological agents that damage wood. Fundamental Room is understood as the basic unit within a system of progressive modules. A reduced living model for isolated areas of urban centers.
▼项目更多图片
客服
消息
收藏
下载
最近





























