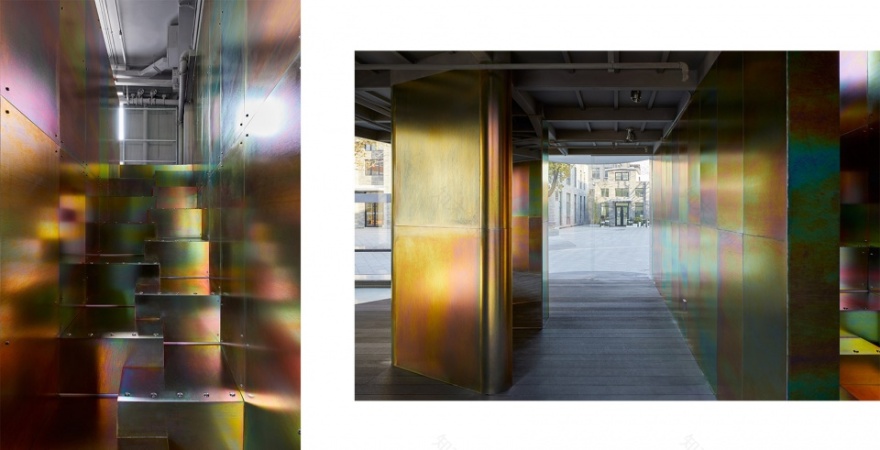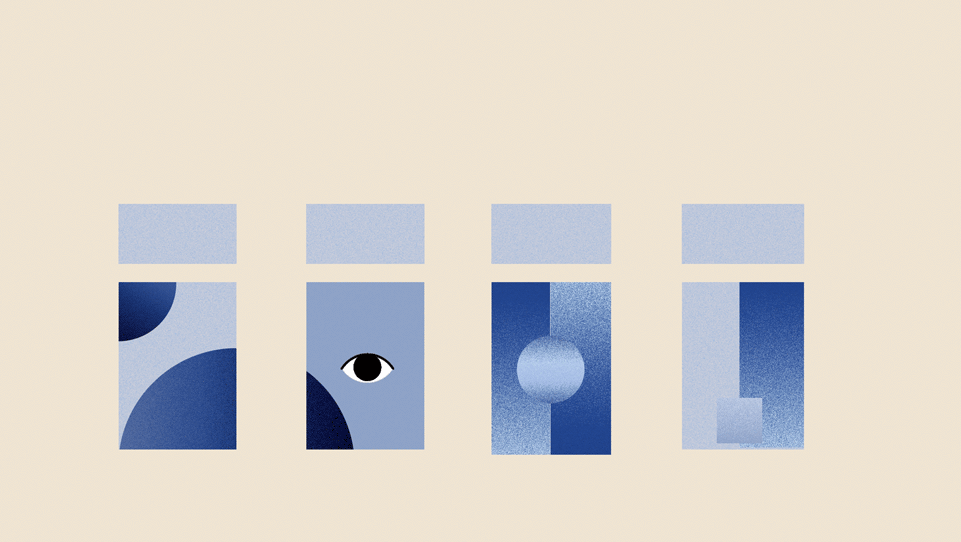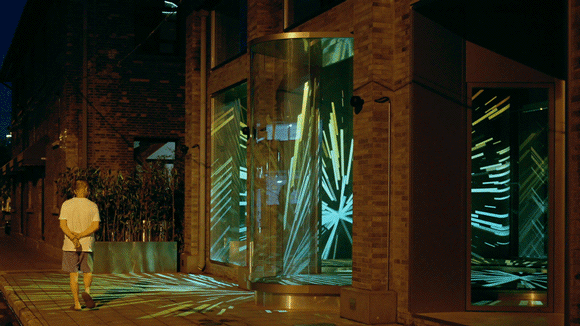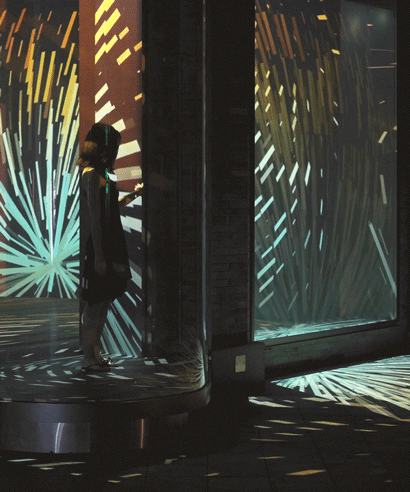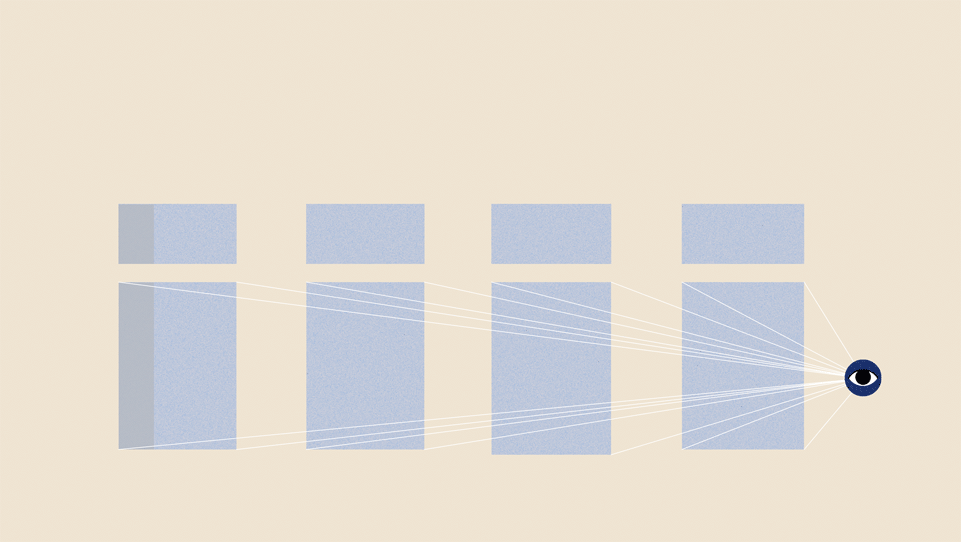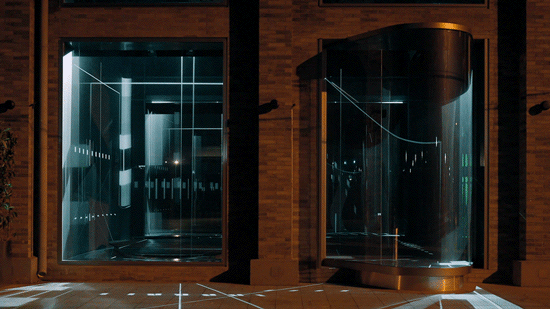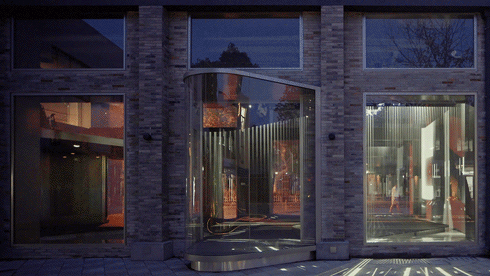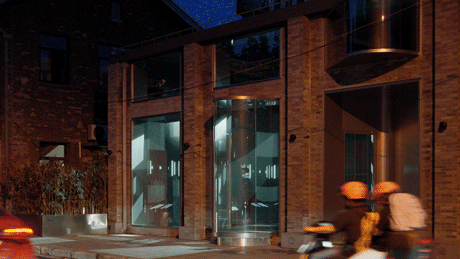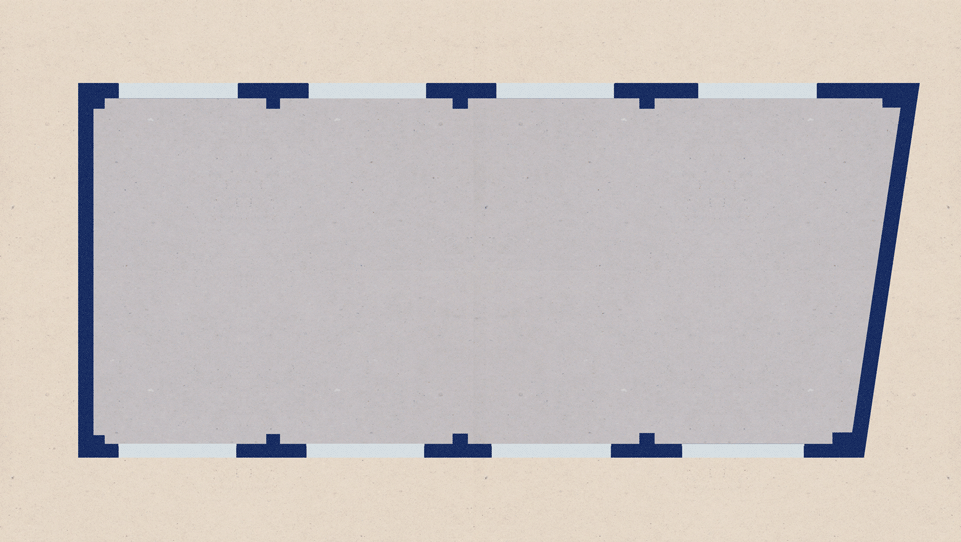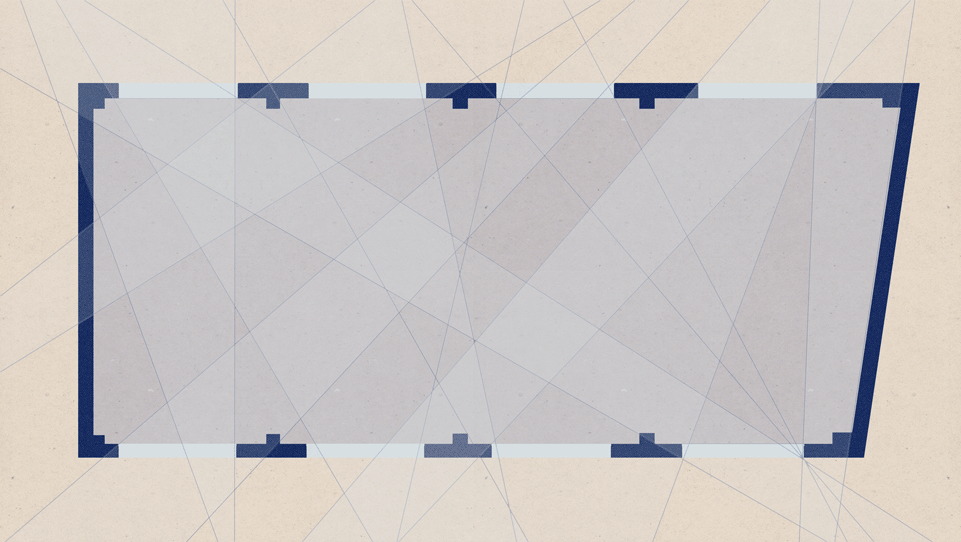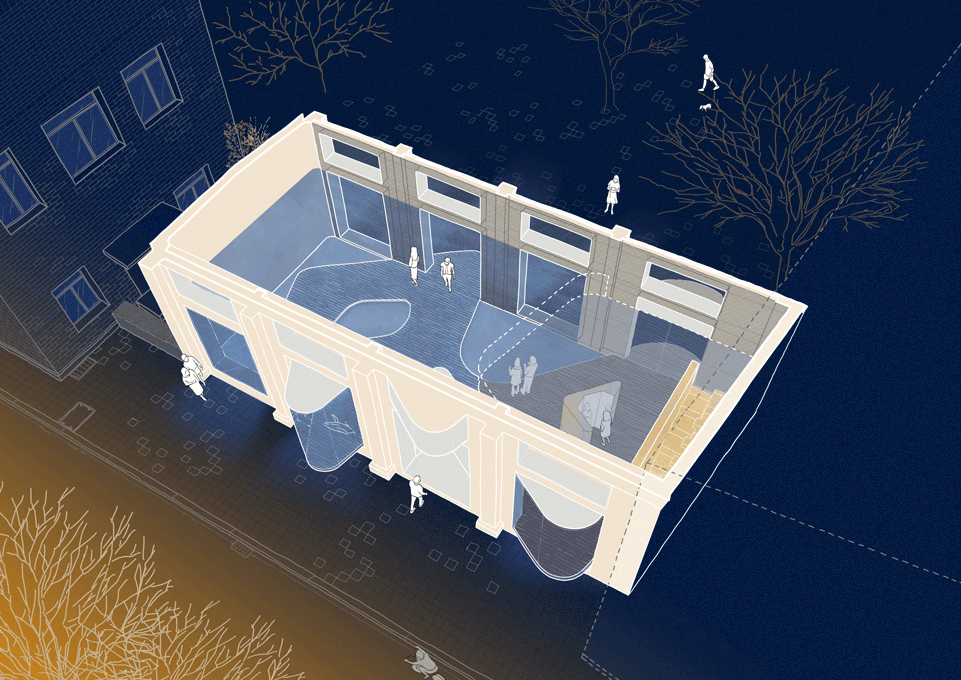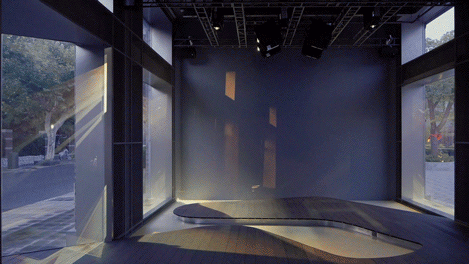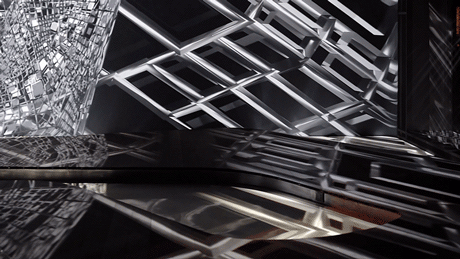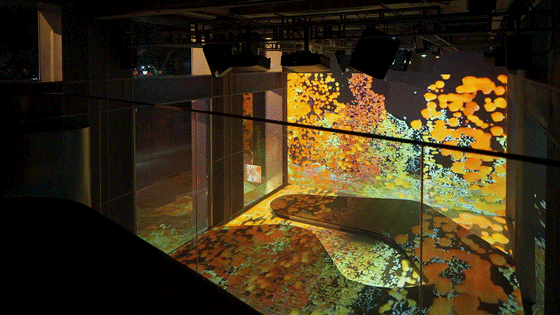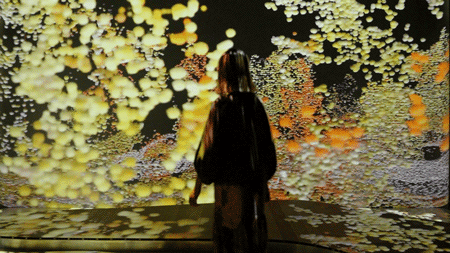查看完整案例


收藏

下载
当今常见的沉浸式多媒体艺术空间(如 TeamLab 的展览),大都是在封闭、黑暗的空间内构建全然虚拟的世界。观者被从现实抽离,遗失了对空间和环境的感知。
然而所谓“沉浸式(immersive)”的艺术体验,一定得囿于封闭空间之内吗?我们想在建筑设计的层面,为该艺术门类探索一种全新的交互性。
Today, most immersive art events (such as TeamLab’s exhibitions) are realized completely in closed and dark spaces. The viewer is detached from the real world and loses the perception of physical space and environment.However, does the so-called “immersive” artistic experience have to be confined within a closed space? We want to challenge and explore a new kind of interactivity for this new typology in our design.
▼项目概览,Preview
由 CATS 操刀设计的未来棱镜——沉浸式数字艺术展厅,是国内最早的可与周遭现实环境发生互动的沉浸式艺术体验空间,颠覆了该类空间常规的“黑箱剧场”形态。通过空间设计与成像技术的协同创新,为观者创造一种虚实结合的全新体验。
Future Prism, designed by CATS, is an immersive art exhibition building, one of the first immersive art experience space in China that interacts with the surrounding urban environment. The combined innovation of design and imaging technology leads to a mixed experience blending the virtual and the real.
▼展厅首层,Ground floor
▼虚实结合的全新体验,A mixed experience blending the virtual and the real
01. 外溢的立面
Spilled Facade
“未来棱镜”是 CATS 打造的又一个“旧改”项目,生发于杨浦区厂房旧建筑,转化为一处能充分凸显新锐数字艺术发展的创新展览空间。我们此次提出的特殊挑战是,如何让观者在体验沉浸式数字艺术的同时,依旧与真实环境发生对话。
“Future Prism” is a second building renovation project realized by CATS. It took place in the old factory building in Yangpu District, transformed into an innovative exhibition space that can fully highlight the development of cutting-edge digital art. Our special challenge this time is how to let viewers experience immersive digital art while still maintaining a dialogue with the actual environment.
▼流动的玻璃,记录的载体,Flowing glass, record carrier
场地位于上海杨浦区,周围密布着工业厂房和即将被拆除的高密度棚户区。原始建筑是一座占地 150 平方米的锅炉房,东西两面都有大面积开窗,分别朝向街道和内院。
The site is located in Shanghai’s Yangpu District, surrounded by industrial plants and high-density shanty towns that are about to be demolished. The original building is a 150-square-meter boiler room with large windows on the east and west sides, facing a street and an inner courtyard respectively.
▼街道作为建筑的一部分,Street as part of building
▼多重影像的并置,Juxtaposition of multiple figures
▼建筑立面局部,Facade partial view
首先,我们在开窗的位置嵌入若干向外凸出的弧形玻璃界面,作为建筑内部空间的延伸。人们可以真切的步入其中,在感受数字光影效果的同时,又融入街道。
First of all, we embedded several curved glass interfaces protruding outwards at the position of the windows, as an extension of the interior space of the building. People can really step into these “pockets”, and at the same time experience the digital light and shadow effect, and interact with the street.
▼从室内望向街道,View to the street from the exhibition hall
▼弧形玻璃界面,Thecurved glass interfaces
这些曲面玻璃上覆有高科技全息膜,既可保证玻璃的通透性,又能接收清晰的投影图像。白天,它们可以是完全消隐的;而在夜晚,它们则将室内“流动的盛宴”外溢到街面,同时也将室外的街道、路灯、行人等现实世界元素,纳入室内观众的视野。
These curved glasses are covered with a high-tech holographic film, which not only ensures the transparency of the glass, but also receives a clear projected image. During the day, they perform maximum transparency; at night, they spill the indoor “flowing feast” onto the street; at the same time, they also take the outdoor street lights, pedestrians and other real-world elements into the field of view of the indoor viewers.
▼从街道看向建筑,画面被不同界面所解构
Looking at the building from the street, the presentation is deconstructed by wall frames
▼夜晚的光影溢出,Light spill at night
于是,观者在展馆内部,可体验到多重影像的虚实叠合、交互,拓展空间纵深感;而从外部观瞧,则能领略不同窗口界面展现的“移步换景”式光影,更具“窥豹一斑”的神秘感。
Therefore, inside the event space, the audience can experience the virtual and real superposition and interaction of multiple scenes, expanding the sense of depth of the space; while viewing from the outside, they can appreciate the “step-by-step” manner of light and shadow displayed by different window interfaces. Moreover, it leads the mysterious feeling of “peeping a leopard”.
▼行人从街道走过,所见内容“移步换景”
Moving and changing scenes from pedestrians
▼街道,行人,光影和舞者,Street,pedestrian,light, and dancer
02.室内舞台
Special Stage
这处 6 米*12 米的不规则矩形空间,原始格局十分简单,中规中矩。我们为之植入一座异型舞台,使室内平面与通透的立面相呼应,并增加了强烈的动线变化,从而形成影像、视线、身体与环境的四维互动。
This rectangular space of 6m * 12m has a very simple original layout. We implanted a uniquely shaped stage in it, so that the interior plane echoes the transparent façade, and adds strong dynamic changes. It thus forms a four-dimensional interaction of image, sight, body and environment. ▼跳跃,Jump
▼左:通过东西两面的开窗生成的路径;右:异形舞台的生成,Left: Path generated by grand windows on the east and west sides;Right: Generation of special stage
首先,我们依据开窗位置,将观者不同角度的视线连缀起来,在平面上实体化为曲折、有趣的路径。
First of all, according to the position of the window, we link the viewer’s sight from different angles, and materialize it into a meandering and interesting path on the ground plane.
▼异形舞台空间上连接了建筑、光影和环境,Special stage blends together space, light and environment
▼异形舞台,The special stage
其次,我们为路径的尺度增加变化,以引导观者在被虚拟影像感染的同时,仍可调动自己在现实中的身体意识。每条路径尺寸的大小都在变化,去提醒参观者调动自己的身体,有一些路径看似不能通行,其实设计了比常规步幅略宽的距离,鼓励需参观者迈大步或跳过的方式与光影和场地互动。
Secondly, we add another level of changes to the scale of the path to guide the viewer to be infected by the virtual image while still mobilizing consciouly in reality. The size of each path varies so to remind visitors to mobilize their bodies. Some paths may seem impassable, but are actually designed with a slightly wider distance than the normal stride. Visitors are encouraged to take big steps or skip, exploring individually ways of interacting with light and shadow and the place.
▼观者与光影和场地互动,Visitors interacting with light and shadow and the place
这座“舞台”有多种使用模式,可作为展览、演出或社交空间。除了主舞台,一层平面的一侧还布置了中控室,挑高的二层是一处会客区。
This “stage” can be used in a variety of modes, for exhibition, performance or social events. In addition to the main stage, the central control room is also arranged on the opposite side of the first floor, and the second floor is a lounge.
▼多变的内容场景,Various scenes of digital content
03. 前沿技术与先锋艺术
Pioneering Technology and Digital Art
我们此次有机会对数字艺术空间的范式进行创新探索,也得益于团队所掌握的不断革新进步的空间成像技术。我们设想数字艺术未来的理想应用,包括各类跨媒体形式的展览及现场演出;也希望有更多的艺术家、设计师可以参与到数字艺术的领域,让空间与新艺术相结合,让人可以更多的体会到一种新的艺术形式,实现更为突出的“增强现实”效果。
该空间目前已经开办第一次展览。声音艺术家马仕骅带来自己的三件视听交互作品,通过立体空间声场与三维视觉,进行作品的沉浸式呈现。
This time around, we have the opportunity to innovate and explore the paradigm of digital art space, and also take advantage of the on-going innovation of space imaging technology mastered by the team. We envisage the ideal application of digital art in the future, including various cross-media exhibitions and live performances; we also hope that more artists and designers can participate in the field of digital art, so that physical space and digital art can be combined in the ways that people experience more of a new art form, and achieve a more prominent “augmented reality” effect.
The building has now held its first exhibition. Sound artist Ma Shihua brought three audio-visual interactive works of his own to present immersive works through stereo sound field and three-dimensional visual effects.
▼《再声 re-sound》展,re-sound Show
“未来棱镜”的内与外,是安静的白天与幻想溢出的黑夜。或许它已折射出了一个更先锋的未来。
Future Prism, its inside and outside, are associated with quiet days and overflowing nights. Perhaps it has refracted the arrival of a more avant-garde future.
▼幻想溢出的黑夜,Anoverflowing night
▼平面图,Plan
▼剖面图 1,Section 1
▼剖面图 2,Section 2
▼剖面图 3,Section 3
项目名称:CATS 新作。未来棱镜 – 全透明的沉浸式数字艺术展厅
项目类型:建筑改造
设计方:CATS 顾问建筑师小组
公司网站:
项目设计:2021.9 – 2021.11
完成年份:2022.2
设计团队:黄文心,陈胜泽,陈雪丽,张宁玉,罗程
项目地址:上海杨浦区平凉路智慧坊
建筑面积:150㎡
摄影版权:樊捷(建筑),朱润资(光影),Ei Force(活动)
客户:Ei Force 映想力光影社
光影内容:CT.LAB,广州美术学院,马仕骅
施工团队:NOMURA 乃村工艺建筑装饰有限公司
材料:不锈钢,弧形玻璃,幻彩金属板,塑木地板
客服
消息
收藏
下载
最近







