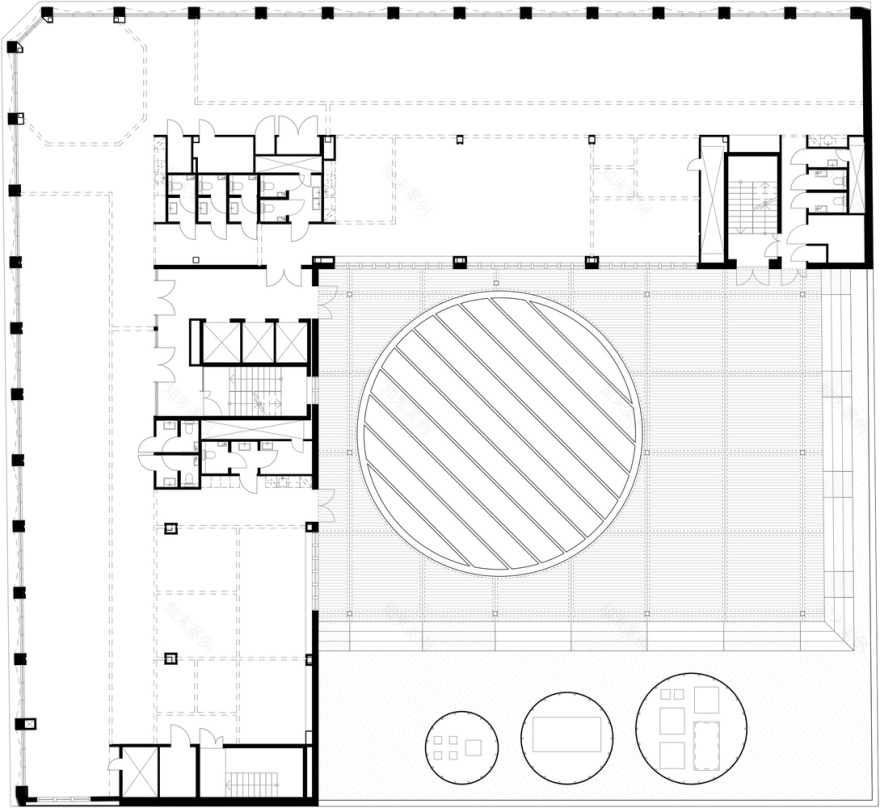查看完整案例


收藏

下载

翻译
Architects:Futudesign
Area :9500 m²
Year :2022
Photographs :Tuomas Uusheimo
Lead Architect :Auvo Lindroos
Partner : Teemu Seppänen, Aleksi Niemeläinen, Iikka Airas
Project Architect : Erno Honkonenm, Veikka Entelä, Seppo Tusa
Interior Architect : Ines Wartiainen, Sanna Pietilä
Main Contractor : Yit Suomi Oy
Project Management Consulting : Indepro
Structural Engineering : Konstru
Geotechnical Engineering : Sipti consulting
Mechanical Engineering : Rampboll
Electrical Engineering : Rampboll
Firesafety : Jensen&Hughes
Sprinkler Design : Rampboll
Acoustic Consultants : Akukon
Quality Surveyor : Indepro
City : Helsinki
Country : Finland
The Mikonkatu 7 building is located in the center of Helsinki next to the nation’s main institutions: the University, the Ateneum Art Museum, the National Theatre, and the Railway station. Built 100 years ago, the edifice known as the Agros building was an example of Viennese Jugend style and progressive construction. Since then, it has undergone several changes.
The corner of Mikonkatu and Yliopistonkatu is transformed into a high-end office building with 6000 m2 of office space on six floors and 2000 m2 of commercial space on street level. The renovation of the historical, listed building includes the complete transformation of the corner tower and the top floor facade.
The tower is fitted with floor-to-ceiling windows to open magnificent views of Ateneum and the Railway Station, and the main entrance is moved to the corner to return the building to its original, sophisticated style. The top floor features arched windows, and the facade is painted with one color to create a unified, stylish exterior.
Futudesign’s concept stays true to the original architecture of the building by Selim A.Lindqvist and blurs the boundaries of historic and contemporary architecture to create a stylistic symbiosis. Many design details are inspired by original plans and applied to contemporary features such as corner towers and top floor arch windows.
The street level hosts several boutique spaces with large windows and a granite facade, transforming Mikonkatu into a lively, high-end shopping area. A four-story, glass-roofed extension is built in the inner courtyard to connect the office spaces and host modern office services such as an auditorium, meeting rooms, restaurants & cafes. Futudesign is also responsible for the interior design of the whole building.
▼项目更多图片
客服
消息
收藏
下载
最近




















