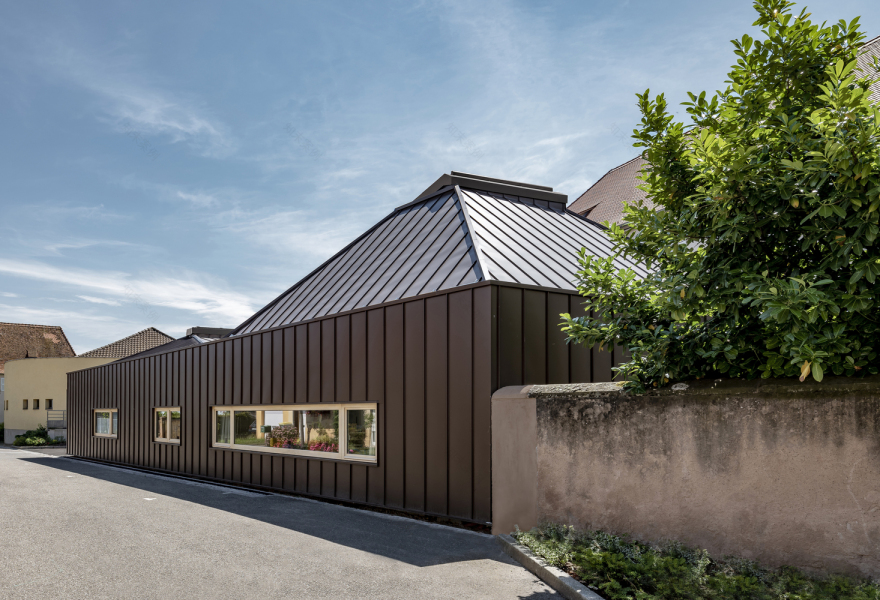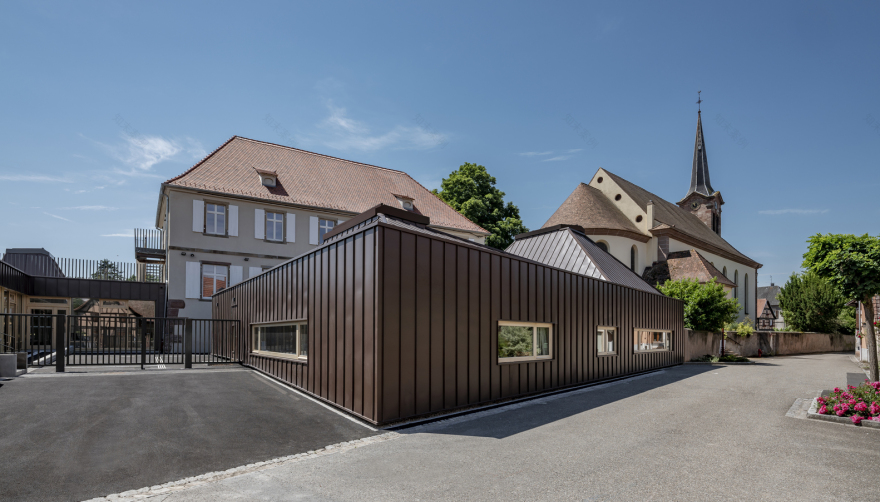查看完整案例


收藏

下载

翻译
Architects:Agence MW
Area :840 m²
Year :2018
Photographs :Stéphane Spach
Manufacturers : AutoDesk, Adobe Systems Incorporated, Trimble Navigation, VMZINCAutoDesk
Lead Architects :Agence MW
Engineering :MH Ingénierie + E3 Economie
Clients : Communauté des Communes d’Erstein + Commune de Kogenheim
City : Kogenheim
Country : France
The René Cassin school complex is located in the immediate vicinity of the Church of Kogenheim (Alsace). It forms an architectural complex consisting of two historical buildings connected by a playground. The project consists of the rehabilitation of the existing structures and the construction of an extension that hosts a nursery school and a recreational center.
In order to preserve the existing playground and achieve the needed accessibility standards, the extension is located in the northern part of the plot. This position has led to developing a project focused on the search for light: the nursery school is designed as an object composed of three large skylights able to always capture the sun and to provide a pleasant lighting atmosphere in the classrooms. The roof responds with its shape to the traditional context of the village and to the church.
The management of the various levels is a central concern of this project: the existing buildings share the playground and they are built on the same ground floor level while the extension is almost one story below. Inside the renovated building, a large and bright hall articulates in both dimensions the nursery school, the recreational center, and the historical building. A generous stair placed in the middle of a double-height hall links the existing school with the nursery school’s level and serves as a shared space between the three entities.
Another fundamental aspect of the project is the good appropriation of the spaces by the children. The location of the kindergarten slightly above the street allows all the openings to be at children’s height without being at passersby’s feet level. All these windows are equipped with a large wooden sill, designed to create small alcoves in which the children can settle to read, rest or play.
For more fun, a slide directly connects the gymnasium located on the first floor of the school to the playground. The recreational center completes the rehabilitation program of the René Cassin school complex. Accessible directly from the public space below and built on the same level as the nursery school, it connects the main building with the school’s canteen.
A great deal of attention has been paid to health issues, materials and air quality and the orientation of the openings; the management of the light inputs are optimized to benefit from natural night cooling without any flow mechanization (Nightcooling).
▼项目更多图片
客服
消息
收藏
下载
最近



































