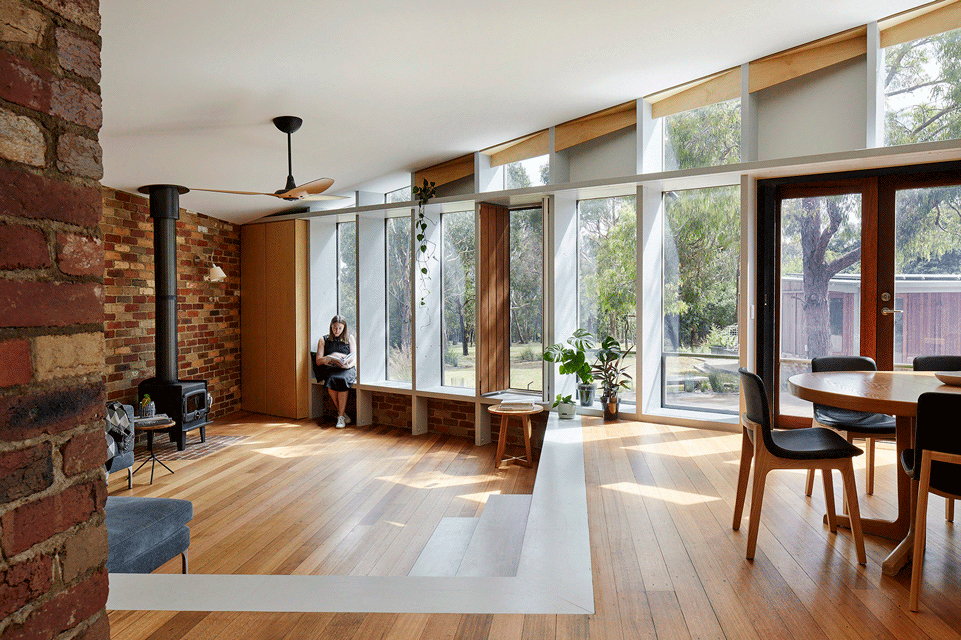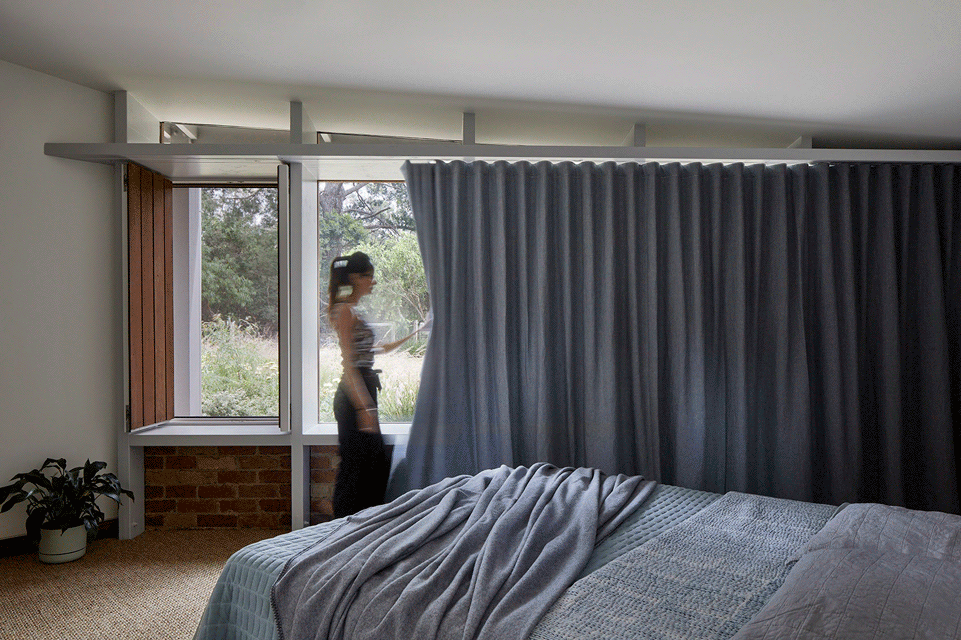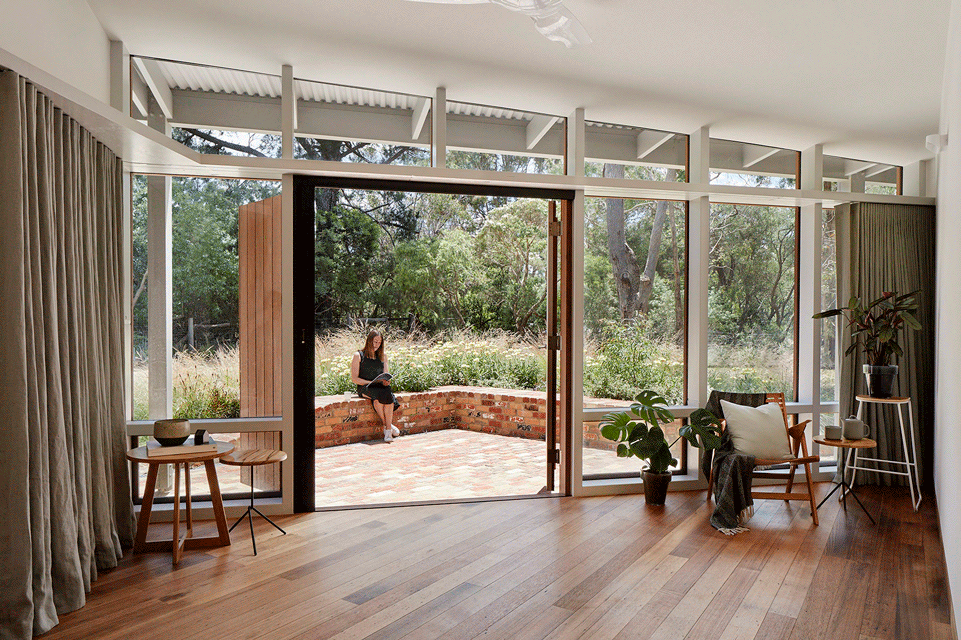查看完整案例


收藏

下载
Beach Slice 别墅距离墨尔本一小时车程,步行至西港湾只需要 5 分钟。建筑坐落在森林中,其外观给人一种悠闲放松的感觉,十分适合度假,也可以用于平时的放松。
“Beach Slice” is a holiday home an hour’s drive from Melbourne, and a five-minute walk to the shore of Western Port Bay. Sitting on a bush block, it is humble and relaxed, designed to holiday. A place to hang your hat, it is also suitable as a place to retire.
▼项目概览,Overall view
建造与家相距甚远的别墅无外乎是为了满足两个目的,一是逃离日常琐事,在另外的场所中获得享受;二是从城市转向自然,使灯光变成星光,喧嚣变成宁静。
别墅地处黄金地段,因此设计团队曾经设想过用体量庞大的“实体”去替代传统的度假小屋,打造兼具奢华感和精致细节的居所。但最终,Beach Slice 抵挡住了这种诱惑,它几乎隐藏于周围的森林环境中,看上去朴素而与世无争。它是“安静建筑”的例子之一:当人们在第一眼看到它时并不会感到十分特别,但随着时间的推移,它将慢慢展现出自身的闪光点。
A home away from home serves two main purposes: enjoying a place somewhere else, and escaping daily routines: nature instead of town, stars instead of lights, quiet instead of noise, casual instead of organised, social instead of insular (or vice versa), leisure instead of work. Given that holiday homes sit on prime real estate, there is a temptation to move away from the traditional fibro shack towards an oversized ‘substantial’ building showcasing sophisticated details and a sense of luxury that may as well be an extension of the place one is trying to escape from. “Beach Slice” resists that temptation. Our building almost hides in its bush setting and appears effortless and simple – although it is far from that. It is a manifestation of ‘quiet architecture’: a building that may go unnoticed at first sight but reveals itself gradually and becomes appreciated over time.
▼从沙滩望向住宅,Approach from the beach
▼入口,Entrance
▼门廊,Porch
设计团队希望将 Beach Slice 打造为一种“建筑背景”,即 Architecture as Background,这是维也纳建筑师 Hermann Czech 创造的词组,他曾说:“建筑不应被强加于人。它应当看上去‘一向如此’,让使用者根本不会注意到它。”这座住宅正诠释了这句话的含义。它为三方使用者提供了一个极为轻松舒适的度假环境,仿佛从一开始就存在于场地之中。住宅由两个区域组成:一边是公共空间,另一边则是私人卧室。
We intended ‘Beach Slice’ to be ‘Architecture as Background’, a phrase coined by the Viennese architect Hermann Czech. Czech said, ‘Architecture shall not impose on you. The user must not notice it, it should appear to have always been like this.’ This house was designed for three parties to holiday together effortlessly. It is split into two halves: a communal area on one side and private bedroom wing on the other.
▼公共区域,Communal space
▼餐厅,dining room
▼下沉式客厅,Sunken lounge
▼午后的阳光照向餐厨区域
Kitchen and dining area in the afternoon sunlight
▼厨房,kitchen communal
▼储物空间,A place for everything
▼窗边座位,Window seat
建筑的外墙使用了单板层积材,其深度使其可以容纳内部的储物空间和窗边的座位。窗格框选出户外的自然风景,在提供保护的同时也促进了使用者与外界的接触。
We constructed the external wall from LVL’s, their depth can accommodate internal storage, window seats to commune or reflect, it frames and curates views and facilitates both engagement with and protection from outside.
▼卧室,bedroom
▼客卧橱柜,Guest room storage
设计中应用了被动式太阳能设计、日照控制、空间分区、隔热、绝缘和交叉通风等原则,在保证舒适度的同时最大限度地提高了可持续性。住宅具有优良的隔热性能,采用了高性能的双层玻璃门窗,并借助混凝土地板和再生砖材质的内墙实现了高热质量。
The design of this house applies principles of passive solar design, solar control, zoning and compartmentalisation, high thermal mass, insulation and cross ventilation to maximise sustainability while maintaining comfort. It is highly insulated, featuring high-performance, double-glazed doors and windows and is high in thermal mass by using a concrete slab for the floor and recycled bricks for internal walls.
▼从瑜伽室望向露台,Yoga room open
▼露台,Verandah
▼住宅背立面,rear view
▼日落后的住宅,after sunset
▼夜景,Night view
▼区位示意,Location plan
▼场地平面图,Site Plan
▼平面图,Plan
▼西北立面图,North West Elevation
▼西南立面图,South West Elevation
▼剖面图(北侧),North Section
▼剖面图(西侧),West Section
Project: Beach Slice
Project size: 188 m2
Site size: 4404 m2
Competion date: 2021
Building Levels: 1
Contributors
ESD Consultant: Floyd Energy
Landscape Architect: Henry Landscape Design
Structural Engineer: Maurice Farrugia & Associates
Building Surveyor: Metro Building Surveying
Bushfire Management: Terramatrix
Builder: Frank Built
Cabinet Maker: Woodcraft Mobiliar
Photography: Tatjana Plitt
客服
消息
收藏
下载
最近




























