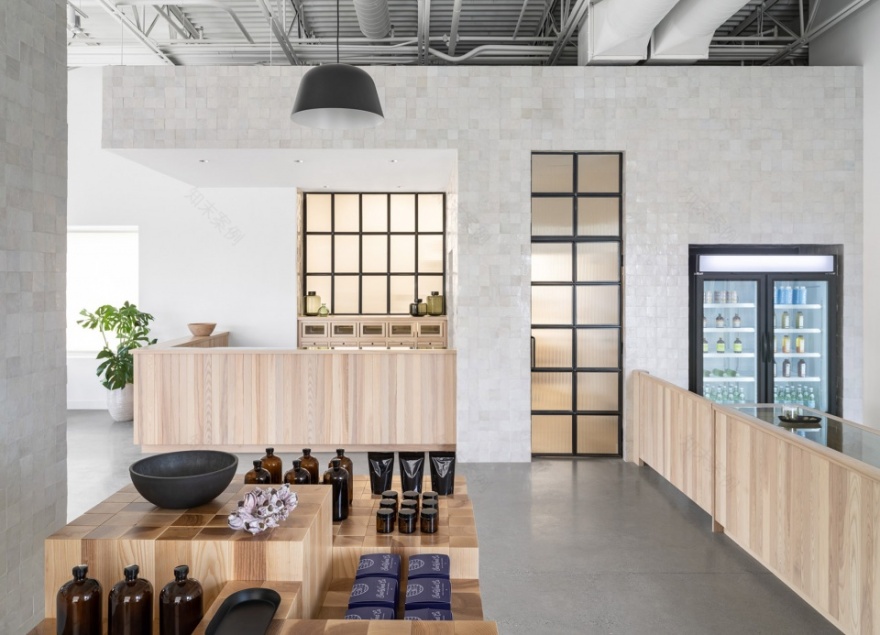查看完整案例


收藏

下载
项目坐落于缅因州波特兰市的一条商业街上,是
SeaWeed旗舰店
的姊妹展厅。包容性是SeaWeed Co.品牌理念的核心,除了两家零售商店外,该品牌还拥有一个提纯实验室与栽培设施。
This is the sister showroom to the SeaWeed flagship location located in a strip mall. Seaweed, as one of Maines first recreational cannabis stores, aimes to be an inclusive source. In addtion to the two retail stores, they have an extraction lab and cultivation facility.
▼室内概览,overall view of the interior
▼接待区域与品牌logo,Reception area and brand logo
展示间的室内设计由MAAM事务所操刀,旨在通过天然材料、手工工艺以及宽敞明亮的室内空间,营造出舒适的商业环境,使其从泛善可陈的店铺中脱颖而出。项目中采用了定制的细木工制品、木纹板、Zellige瓷砖、剖光混凝土地面以及大量绿色植物装饰。
We designed the space as a retreat from the familiar and mall exterior by incorporating handmade finishes and spacious interiors. Custom millwork, wood end block, Zellige Tiles, polished concrete floors, and plentiful plants were used in the project.
▼宽敞明亮的室内空间,Spacious and bright interior space
▼木制品、瓷砖饰面与抛光混凝土地面,Custom millwork, wood end block, Zellige Tiles, polished concrete floors
▼休闲区,Recreational area
▼操作台,counter
作为波特兰首个合法“药房”,设计师致力于为SeaWeed的顾客们提供舒适健康的购物体验。因此,设计师提取了居住空间中具有标志性的元素,如厨房中岛,内置厨具,咖啡桌以及柔软的家具,在这里,客人们可以在轻松的氛围中惬意地欣赏与挑选优质的产品。缅因州海岸有超过4600座岛屿,展陈桌的设计便是受到了当地地理环境的启发,独特的形态宛如漂浮在海面的小岛一般,既美观又实用,成为项目的点睛之笔。
As one of the first legal dispensaries in Portland, Maine, we sought to create an accessible and welcoming environment for a discerning clientele. Using iconic and instantly recognizable elements from residential design —like the kitchen island, built-in hutch, Parsons table and soft furnishings—we demystify the experience of purchasing cannabis and create a place where guests can appreciate the finer qualities of the lovingly-cultivated product on view. There are over 4,600 islands off the coast of Maine and with this project we added a handful more. Inspired by the local geography, the display tables were conceived as floating “islands” with their very own unique topographies.
▼浮岛式的展陈桌,Floating island display table
▼展陈桌兼具了美观与实用性,The display table is both beautiful and practical
▼家具细部,details of the furniture
▼室内细部,detail of the interior
Completion date: 2020
Building levels: 1
Location: Portland, Maine, United States
Architect: MAAM
General Contractor: Woodhull of Maine
Photo credit: Trent Bell
客服
消息
收藏
下载
最近














