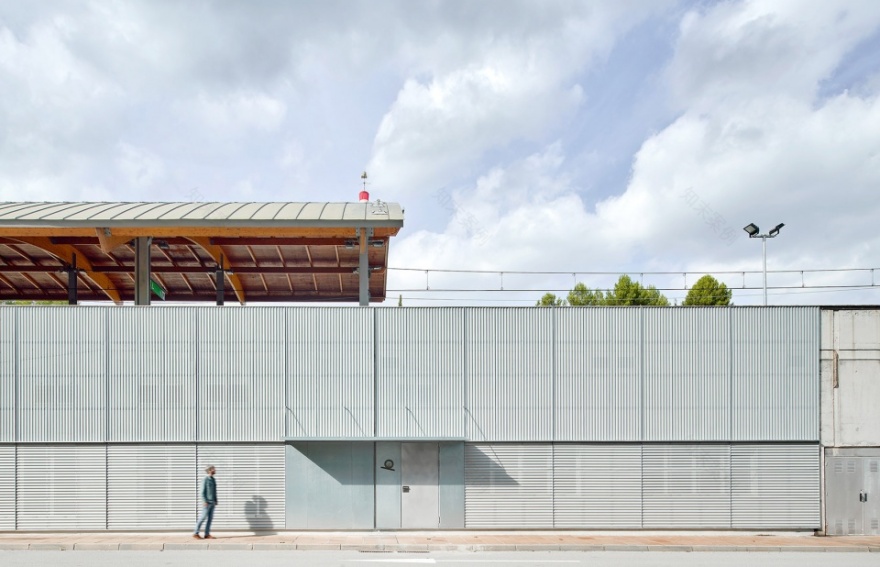查看完整案例


收藏

下载
Monistrol-Vila站是西班牙蒙特塞拉特齿轨铁路的主要车站之一。全新的车站办公室位于站台西南侧,高耸的立面将一部分站台遮蔽起来。办公室呈长条形,紧贴站台的混凝土底座,在视觉与空间上将长途汽车停车场的出入道路与高架铁路站台连接起来。
The Monistrol-Vila station is the main station of the Montserrat Rack Railway. The new offices are located on the southwest facade of the rack railway platform, elevated above the station, formed by a long concrete wall, which supports it and bridges the gap between the platform level of the Rack Railway and the access and exit road from the parking lot of coaches.
▼项目概览,preview
▼由道路看建筑,viewing the project at the level of road
在改造前,站台下部的空间容纳了铁路之友协会的活动室,以及一个供FGC工作人员使用的空间。该空间设施老旧,拥挤狭小,除了不再满足工作人员的使用需求外,还与车站最重要的公共服务站点联系薄弱,给日常工作造成了不便。如今,在AMOO事务所的改造下,这个未被充分开发的空间已变身成设施齐全、通透明亮的全新车站办公室。
At this point, the lower platform houses the current space given to the association Friends of the Rack Railway and an available space. In this last space, new offices are installed for the administrative staff of FGC, who currently carried out their activities in a space that had become small and obsolete, and in turn, disconnected from the most important public service points in the day to day of the station.
▼轴测图,axonometric drawing
全新的金属立面将办公室与站台统一起来,为车站赋予了一个引人注目的新形象。这个金属立面由大型镀锌钢框架与微孔金属波纹板组成。所有的外部设备系统,包括现有空调系统的通风口等,都隐藏在金属立面下,形成简洁干净的外观效果。下部站台的混凝土外墙不仅构成了办公室的支撑结构,还与办公室屋顶一起形成室外露台空间,这种设置,不仅丰富了办公室的空间功能还增强了整体趣味性。
To give visibility to the new facilities and dignify their condition, a new wall-clad facade is projected unifying the two spaces, placing large panels of undulated micro-perforated metal sheet framed with galvanized steel profiles that cover and modulate all the accidents of required and existing air conditioning openings and installations. The large concrete wall is no longer an accidental closure for the under-platform and, architecturally, it has become an office base under a roof with a use as a platform, reinforcing its programmatic complexity and adding interest to the whole.
▼全新的金属立面将办公室与站台统一起来,new wall-clad facade is projected unifying the two spaces
从外部来看,立面分为上下两个部分,上部的金属波纹板采用了竖直的拼接方式,而下部则采用了水平的拼接方式。办公室主入口位于下部立面上,带有大型遮雨棚,并采用了与整体立面不同的金属板作为饰面材料。办公室内部设计简洁干净,空间规整有序,迎合了FGC一贯的办公空间风格,为工作人员营造出舒适的办公氛围。
The entrances are framed in the lower plinth with large canopies and different finishes in closures. Inside, the new offices are distributed applying FGC finishing standards for office spaces.
▼办公室入口,entrance
▼立面细部,detail of the facade
▼室内走廊,interior hallway
▼会议室,meeting room
▼夜景,night view
▼立面细部夜景,night view of the facade detail
Facade and interior distribution for new offices in Monistrol-Vila Station for FGC
Authors: AMOO | Aureli Mora + Omar Ornaque, Mora Sanvisens Arquitectes Associats
Location: Monistrol-Vila Station – Carrilet a Montserrat Square s/n, Monistrol de Montserrat
Pproject beginning/end: 2018
Construction beginning/end: 2019-2020
Photographer: José Hevia
Client: FGC (Ferrocarrils de la Generalitat de Catalunya)
Area: 170,00 m²
Budget: 286.975,00 €
客服
消息
收藏
下载
最近















