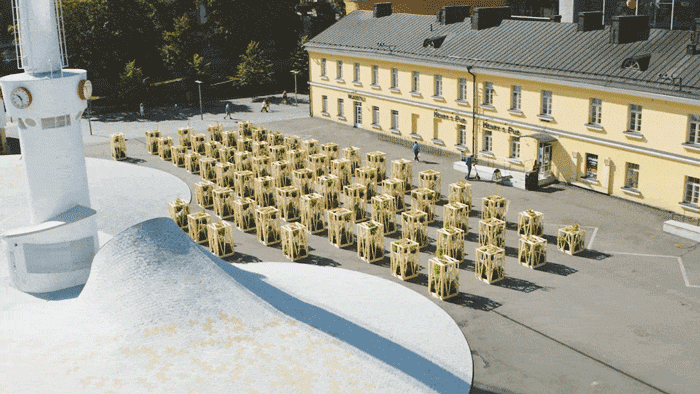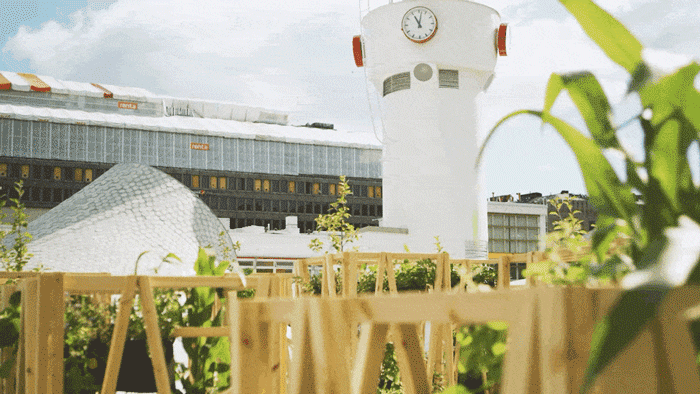查看完整案例


收藏

下载
建筑师Asmo Jaaksi介绍说,“ Amos Rex博物馆的屋顶广场面向所有人开放,以生动活泼的方式推动了赫尔辛基的城市生活和文化活动。广场的发展令人喜悦,如今,这里不仅仅是受欢迎的聚会场所,更成为了户外画廊。这次疫情期间也为公众提供户外空间,显示出巨大价值。”
Architect Asmo Jaaksi says, “Amos Rex Museum’s rooftop square was always about developing city life and culture in Helsinki in a way that is informal and open to everyone. It’s great to see that the public square has taken off so well, not only as a welcoming place to gather, but now also as an outdoor gallery. This, of course, is something that is all the more valuable during the pandemic.”
今年夏天,在装置“ Oasis”的装点下,赫尔辛基Amos Rex博物馆的屋顶变得更加引人注目。“Oasis”由JKMM的联合创始人Asmo Jaaksi设计,也正是这位建筑师赢得了Amos Rex博物馆的设计竞赛,以独特的雕塑般的屋顶覆盖地下展馆,创造出一个大型的新城市广场。(点击查看:
Amos Rex艺术博物馆,赫尔辛基 / JKMM Architects
)
This Summer, Helsinki’s Amos Rex Museum has brought its distinct roofscape to life with a garden installation called ‘Oasis’. The installation is designed by Asmo Jaaksi, co-founder of JKMM, architects of the award winning Amos Rex building – perhaps best known for its unique sculpted roofscape covering subterranean galleries at ground level and creating a major new public square.
▼绿色景观装点Amos Rex博物馆的波浪屋顶,green landscape among the bedrock-like skylights
“Oasis”由80个木质种植架组成,竖立在宛如岩石般的博物馆天窗之间,为广场注入活力,吸引了大量游客来此观光打卡。种植架形成一片“果园”,让人眼前一亮,同时也富有纪念意义,标志着为博物馆筹款和管理的“Konstsamfundet基金会”成立的80周年。
‘Oasis’ is made up of 80 wooden planters towering in and amongst the bedrock-like skylights that have made the Museum’s roofscape the most instagrammable spot in the city. Together the planters create a visually compelling “orchard” that also marks the 80th anniversary of Konstsamfundet, the foundation originally set up to help fund and manage the Museum.
▼木质种植架整齐排布,wooden planters towering on the public square
▼俯视图,生动的公共广场,top view, lively public square
“Oasis”种植架用芬兰松树制成,所种植物包括三十多种烹饪草药、食用花卉以及蔬菜、浆果和水果等,涵盖了欧芹、鼠尾草、薰衣草、薄荷、紫罗兰、辣椒、番茄、草莓和苹果树幼苗等,品种十分丰富。种植架使建筑与公共广场之间的关系更加协调,绿化植物与周围硬质的城市景观形成了鲜明的对比。种植架的木结构排布密实,令游客沉浸在迷宫般的环境中。建筑师设计了高矮错落的种植架,让公共空间被绿色包围,人们穿行其中,可见博物馆富有趣味的屋顶。种植架被拆除后,种植的植物会送给赫尔辛基学校等新建筑,而框架木材将赠予城市工厂。
The ‘Oasis’ planters are made using Finnish pine and they contain over thirty different cooking herbs, edible flowers as well as vegetables, berries and fruits. For example: parsley; sage; lavender; mint; violets; chilies; tomatoes; strawberries; and young apple trees. The planted structures create a balance between the architecture and the public square with the greenery contrasting against the built form of the surrounding hard urban landscape. The timber structures are dense enough to immerse the visitor into an environment reminiscent of mazes. This desire to envelop the public in greenery gave the idea for planting vertically in the towers which vary in height to take into account views onto the Museum’s playful rooflights. When the installation is dismantled the plants will be distributed to new homes including Helsinki’s schools and the timber will be gifted to workshops in the city.
▼种植架组成“绿色的”迷宫,an environment reminiscent of mazes
“Oasis”装置是博物馆首次利用屋顶广场进行展示的户外展览活动,充分体现出博物馆举办户外活动的潜力,在疫情期间也更有意义。项目突破了场地的限制,地下的博物馆成功地激活了地上空间,为区域和城市注入活力。装置的展出将一直持续到2020年9月6号。
Oasis is the Museum’s first foray into outdoor exhibitions utilising its rooftop space as part of its curatorial programme. It offers a promising example for how the museum can accommodate a need for open air experiences and especially during a health crisis like this year. It also shows the scope of what can be achieved, even when building a largely underground museum, that nonetheless is very present in the city animating its surroundings. The installation is on until September 6th 2020.
▼在装置中穿行,可见博物馆富有趣味的屋顶,view 0f the Museum’s playful rooflights from inside the installation
Designer: Asmo Jaaksi / JKMM Architects
Project Architect: Reetta Aarnio / JKMM Architects
Producer: Päivi Raivio / Raivio Bumann
Client: Konstsamfundet
Timber Frames: Treeform
Planting: Labbyn Puutarha
Photos / footage: Amos Rex/ KopterCam
客服
消息
收藏
下载
最近









