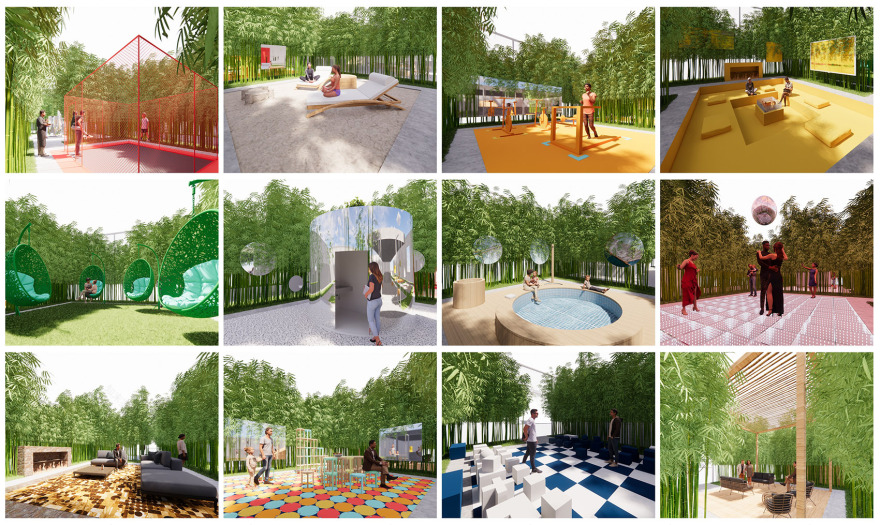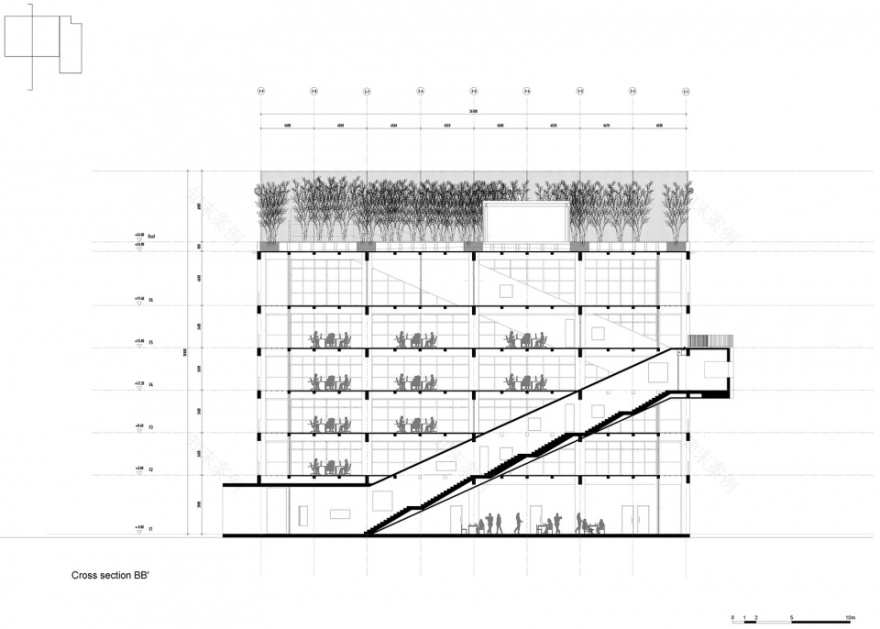查看完整案例


收藏

下载
MVRDV公布了其设计的IF工厂,这是一座为深圳南山区建筑工务署和深圳万科改造建设的总面积11000平方米的办公楼。设计方案并不是对废弃厂房的拆除和重建,而是对其进行可持续性地翻新,将其改造为一个“创意工厂”,办公空间由万科城市研究院自用,以及租赁给其他创意公司。设计以一座公共楼梯为核心,使访客可以看到内部的活动,并通向一个风景优美的公共屋顶露台——“ 绿色之家” 。
MVRDV has revealed its design for the If Factory, a new 11.000 m2 office building for the Bureau of Public works of Shenzhen Municipality Nanshan district and real estate company Vanke in Nantou, Shenzhen. Rather than demolish and rebuild, the design sustainably renovates a disused factory building to form a “creative factory”, containing a mixture of offices for the Urban Research Institute of China Vanke and offices for rent. At the heart of the design is a public stairway, providing visitors with a view into the activities within and leading to a landscaped public roof terrace known as “The Green House”.
▼项目外观,屋顶设有“绿色之家”,external view of the project with “The Green House” on the roof
南头曾是一座历史悠久的古城,如今成为深圳市的一个城市村落,被周围的摩天大楼环绕。几年来,为了将南头打造为一个文化创意中心,市政府也进行了诸多尝试——例如,南头古城举办了2017年深圳城市与建筑双城双年展——MVRDV的改造工程是万科提出的多项改造工程中规模最大的一项,均由国内外知名建筑师设计。主要改造措施是对旧建筑进行简单的清洗和翻新。使用新的透明涂料技术,并对旧结构进行抗老化处理。这保留了建筑物的历史痕迹,使由于建筑物残破状态而暴露的混凝土框架实现了可持续性和循环经济的原则。新办公室的外墙缩进框架内,形成与同事邂逅交流的外围阳台流线。外墙是玻璃的,而这些阳台的部分地板也采用玻璃砖,成为建筑的入口标识。
Nantou is an ancient historic town but is now an urban village of Shenzhen, dwarfed by the skyscrapers that surround it. Recently attempts have been made to develop Nantou as a cultural and creative hub – the town hosted the 2017 Bi-City Biennale of Urbanism and Architecture, for example – and MVRDV’s renovation project is the largest in a number of renovations proposed by Vanke, all with designs by nationally and internationally renowned architects.
The main intervention is a simple cleaning and renovation of the old. With new transparent painting techniques, the old structure will be treated to resist aging. This preserves the traces of the building’s history, keeping the concrete frame that is now exposed due to the building’s dilapidated state – in line with principles of sustainability and the circular economy. The exterior walls of the new offices are set back from this frame to create perimeter balconies that allow for circulation and chance encounters with colleagues. The walls are glass, while the floors of these balconies include glass blocks that mark the entrances to the building.
▼改造策略分析,renovation diagram
在MVRDV新增加的设计中最引人注目的部分是一个大型公共楼梯,由木板包裹地楼梯设计将其从其余部分的混凝土和玻璃设计中区分开来。该楼梯在建筑中雕刻出一条独特路径,从地面通到屋顶,在四层位置突出外立面。透过楼梯内置的窗户,人们可以瞥见办公室内的活动,从而实现了这个创意中心的通透感及其与南头社区生活的联系。在楼梯内部,镜面玻璃和充满活力的霓虹灯标牌让人联想起深圳城市化早期的视觉美感。
The most notable new addition in MVRDV’s design is a large public staircase, clad in wood to distinguish it from the concrete and glass that characterise the rest of the design. This staircase carves its way through the building from the ground floor to the roof, at one point protruding from the façade on the fourth floor. Windows built into the staircase provide glimpses into the work being done in the offices, ensuring that this creative hub acts with transparency and remains connected to the community life of Nantou. Inside the staircase, mirrored glass and vibrant neon signage offer an aesthetic reminder of the early days of Shenzhen’s urbanisation.
▼独特的公共楼梯将人引入建筑,unique public staircase leading people into the building
▼公共楼梯内部,inside the public staircasse
▼室内空间体现深圳的传统文化,traditional culture in Shenzhen embodied in the design of the interior space
第三个改造措施是屋顶上的“绿色之家”。从楼梯出来,绿色的竹林景观映入眼帘,其中设置了各种便利设施和活动。“竹林迷宫”的设计在屋顶形成不同的功能分区,绿色功能区包括舞蹈室、餐厅、阅读室及许多其他用于休闲聚会的主题。
The third intervention is the “The Green House” on the roof. Upon exiting the staircase, visitors are greeted with a green bamboo landscape packed with amenities and activities. This is arranged to form a bamboo “maze” that divides the rooftop into different rooms, The Green Rooms, each containing a different activity, including a dance room, a dining room, a reading room, and many other themes for relaxation and gathering.
▼屋顶花园鸟瞰,aerial view of the roof garden
▼“绿色之家”功能分区,functional analysis of the “Green House”
▼不同区域内的活动,activities in different areas
MVRDV还为建筑设计了临时的帆布立面,以便在施工过程中使用。临时立面展示了建筑完工后的外观,并采用大拉链设计,拉开帆布可通往底层,目前正在举办 “万化同源”献礼深圳 特区40周年的展览。临时立面一旦不再需要,该帆布将被回收并制作为手提袋,使这种临时措施成为配合该项目循环经济考虑的另一个要素。MVRDV也与Studio Boris Maas合作为展览“漫游.南头延生”特别设计了椅子,将在南头新生场展出。
MVRDV has also designed a temporary canvas façade for the building to be used during the construction process. The temporary façade shows an image of how the building will look once complete, punctuated by large zips which open up the canvas to provide access to the ground floor,
which currently hosts an exhibition for Shenzhen’s 40th Anniversary about the history and development of the Pearl River. Once it is no longer needed, this canvas will be recycled into tote bags, making this temporary intervention another element in the circular economy thinking that underpins the project. MVRDV also worked with Studio Boris Maas to develop “Nantou Odyssey”, a special stool design used in a related exhibition being held in the Nantou Re-gallery.
▼临时立面,temporary facade
MVRDV 为深圳市南山区建筑工务署局和深圳万科设计了南头创意工厂。该设计与万科城市研究院、万路设计咨询和深圳博万建筑设计公司合作完成。
MVRDV designed the If Factory for the Shenzhen Nanshan District Bureau of Public Works and Shenzhen Vanke Development. The design was completed in collaboration with the Urban Research Institute of Vanke, vaLue Design, and the Shenzhen Bowan Architecture Design Institute.
▼一层平面图,first floor plan
▼屋顶平面图,roof plan
▼立面图,facade
▼剖面图,section
Project Name: If Factory
Location: Shenzhen, China
Year: 2020
Client: Bureau of Public Works of Shenzhen Municipality Nanshan District; Shenzhen Vanke Development Ltd.
Size and Programme: 11,000m2 Office
Credits
Architect: MVRDV
Founding Partner in charge: Winy Maas
Partner: Wenchian Shi
Design Team: Lorenzo Mattozzi, Guang Ruey Tan, Peter Chang, Cai Zheli, Echo Zhai, Pim Bangert, Elien Deceuninck, Daehee Suk, Monika Wiecha, Alberto Menozzi, Alexis Lode, Anamarija Vrzina, Enrica Perrot, Luca Beltrame, Michele Tavola, Hengwei Ji
Visualisations: Antonio Coco, Pavlos Ventouris
Director MVRDV Asia: Steven Smit
Strategy and Development: Jammy Zhu
Copyright: MVRDV 2020 – (Winy Maas, Jacob van Rijs, Nathalie de Vries, Frans de Witte, Fokke Moerel, Wenchian Shi, Jan Knikker)
Partners
Project planning and design management: Urban Research Institute of China Vanke; vaLue Design
Co-architect: Shenzhen Bowan Architecture Design Institute
Landscape architect: Yuanye Landscape Design
Lighting designer: GD-Lighting Design
Façade Consultant: PAG
Local Interior architect: Biaogao Design
客服
消息
收藏
下载
最近


















