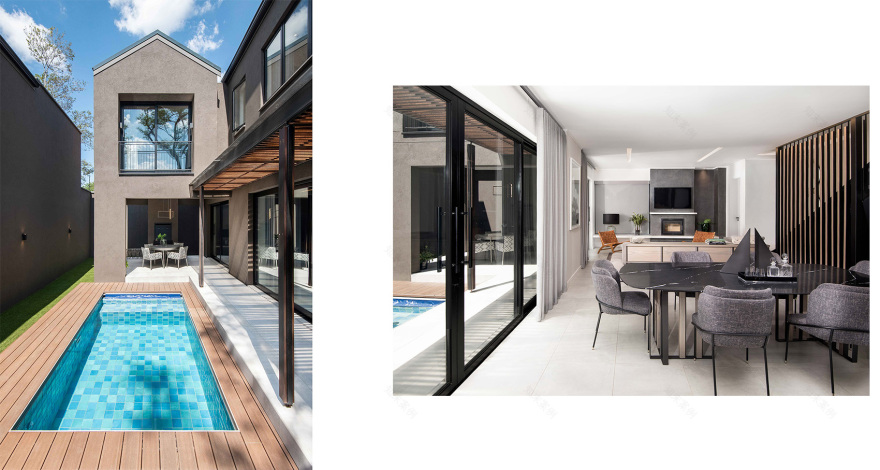查看完整案例


收藏

下载
38 on Morsim位于南非约翰内斯堡海德公园的一条环境优美的街道上,包含12栋独立的奢华住宅。
38 on Morsim is a development of 12 luxury stand-alone houses on a desirable road in Hyde Park, Johannesburg, South Africa.
▼项目概览,preview
▼街道视角,street view
▼38 on Morsim包含12栋独立的奢华住宅,38 on Morsim is a development of 12 luxury stand-alone houses
项目的业主希望以现代形式诠释经典的谷仓式建筑类型,使其能够适应Legaro地产的奢华美学。该项目位于Morsim街道的入口处,凭借其显眼的设计成为通往街道内部的一道引人入胜的“门户”。
The client requested a modern take on the classic barn house aesthetic, evolving the archetype to fit the Legaro luxury portfolio. Located at the entrance to Morsim Road, it was also crucial that the design make a statement, framing the gateway to this exclusive street.
▼平面图,plan
设计的一个重要方面是要尽可能地保留场地中的成熟树木。数个住宅单元围绕着这些树木进行布局,这也为大部分的住宅单元赋予了独一无二的特征。繁茂的树木为整个项目带来了凉爽、私密且优美的氛围。每个住宅单元都拥有专属的私人花园,其中大部分配有泳池。
在确定平台和土方工程的位置和高度时,团队必须谨慎地考虑既有树木的高度和根部结构。项目团队还咨询了城市园林方面的专家,以便在施工过程中有效地保持树木健康并使其与建筑和谐相处。
An important element of the design was to retain the existing trees on site. These trees were mature and established which, while adding immeasurable value to the development, posed a civil engineering & design challenge. The trees, their existing levels and root structures had to be carefully considered when placing platforms and determining the earthworks levels. Urban Forest, experts in in the field, were consulted in order to effectively incorporate the trees while maintaining their health throughout the construction process.
Several units have been positioned and designed around these trees, resulting in most of the units being unique, and the trees providing shade, privacy, and beauty throughout the development. All units have a private garden, many with pools.
▼数个住宅单元围绕着场地中的树木布局,some units have been positioned and designed around these trees
▼住宅外观,exterior view
被动式的设计通过单元朝向和凉廊的引入得以实现,确保了全年的舒适度和高效的能源使用。双层玻璃、蒸发制冷系统、封闭式燃木壁炉和太阳能电力补给使项目的可持续性得到进一步提高。
The use of passive solar design through the orientation of the units as well as pergolas ensures year-round comfort and energy efficiency. This is further aided by double glazing, evaporative cooling, closed woodburning fireplaces, and solar supplemented electricity.
▼泳池庭院和住宅内部,pool terrace & interior view
住宅单元的设计旨在满足不同受众的居住需求,既有适合于极简主义者们的精致住所,也有内饰奢华的高端住宅。24小时的安保、电动围栏和生物识别入口系统为住户提供了安全的生活环境,精心布局的单元体块则保证了最大程度的私密性。
The design accommodates both young families and those interested in downsizing, through meticulously designed units with high-end finishes. 24-hour security, electric fences and a biometric access system affords the development a secure living environment for its occupants, while the careful positioning and design of each unit allows for maximum privacy.
▼卧室和浴室,bedroom & bathroom
项目的开发商和建筑团队均以打造可持续的建筑为目标,将多种节能技术、部件和材料融入到住宅的设计当中。项目的任务书还明确要求获得南非绿色建筑委员会的EGDE评级。
Both developer and architect have a keen interest in sustainable design and an important element of the brief was to incorporate energy efficient methods, components and materials into 38 Morsim Road. The brief for the project also requested working towards an EGDE rating from the Green Building Council of South Africa.
▼从餐厅望向客厅 & 楼梯细节,view to the living room from the dining area & interior detailed view
在创新技术方面,该项目特别关注了对住宅整体生命周期成本的降低。传统的管道式逆循环空调系统被替代为新型的Breezair系统,借助蒸发制冷来实现房屋的温度调节,不仅节约了能源,还显著降低了房屋的运转成本,几乎不需要花费额外的维护费用。
In terms of innovative technologies used on the development, 38 Morsim Road has focused specifically on elements which reduce the overall lifecycle costs of the homes. This has manifested in the form of substituting the traditional ducted reverse cycle air conditioning system with the innovative Breezair system. This system uses evaporative cooling as a means of air conditioning the houses. This is not only energy efficient, but also has a massively reduced running cost with little to no maintenance.
▼厨房和吧台,kitchen and bar
利用约翰内斯堡光照丰富的气候优势,屋顶上安装了光伏板来补充热水所需的能量,从而在降低用电成本的同时,以环保且可持续的方法解决了每户住宅50%的热水需求。
In order to harness the advantages of Johannesburg’s sunny climate, the development uses Photovoltaic panels on the roofs to supplement water heating in the development. This not only reduces the lifecycle cost of electricity for the occupants, but is also an environmentally sustainable solution that meets 50% of the water heating requirement of each home.
▼屋顶上安装了光伏板,photovoltaic panels were installed on the roofs
每个住宅单元还安装了UNIMET三相智能电表,除了记录基本参数的典型功能外,建立在UNIMETSYSTEMS信息系统上的智能电表还能够识别出住宅单元用水异常和不均的状况,使用户能够及时有效地发现问题,从而对用水和成本进行管理和控制。
The design team also took the decision to install UNIMET 3 Phase Smart Electrical Meters into each of the residential units. Over and above the typical function of a water meter, which record baseline parameters, the smart meters sourced from UNIMETSYSTEMS identify anomalies or inconsistencies in the water usage of the unit, allowing users to efficiently identify issues, manage usage and cost.
▼夜景,night view
▼住宅单元1首层平面图,Unit 1 ground floor plan
▼住宅单元1二层平面图,Unit 1 first floor plan
Project: 38 Morsim Road Houses
Architects: Daffonchio Architects
Contractor: Legaro Properties
Location: Johannesburg , South Africa
Project size: 3124 m2
Completion date: 2020
Photo Credits: Juane Venter
Text by Daffonchio Architects
客服
消息
收藏
下载
最近




















