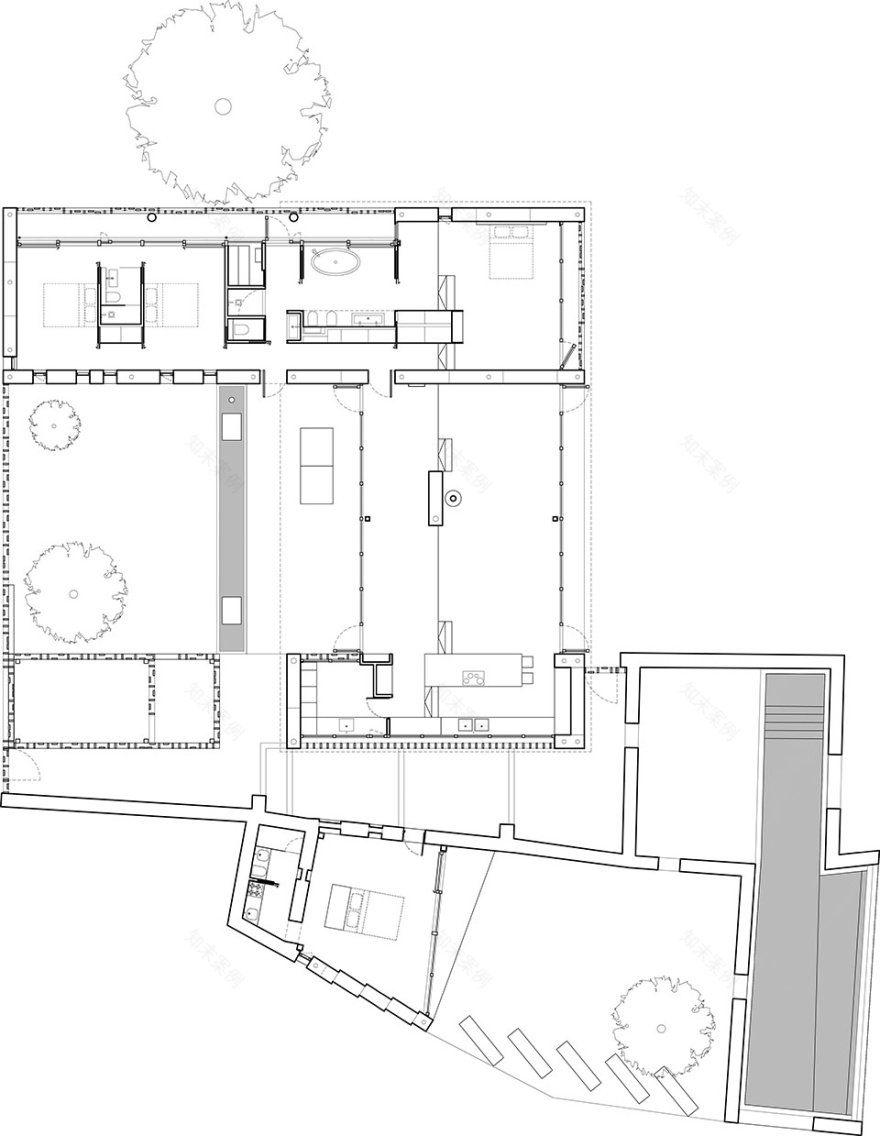查看完整案例


收藏

下载
项目说明 | Project Description
本住宅建于一片废弃的农场之上,俯瞰着吕贝隆山谷(Luberon valley)。作为一个区域性的保护公园,吕贝隆山谷要求其内的建筑都严格地按照标准来使用传统建筑材料。因此,本项目的设计团队保留了原有农舍的断壁残垣,并在其基础上构筑新的建筑体量,同时将客房和泳池穿插在了现有的石墙中。
The house is built on an abandoned farm overlooking the Luberon valley, a protected regional park with strict guidelines imposing traditional building materials. The ruins of the farmhouses were preserved so as to frame the new house, while the guesthouse and pool where inserted within the existing stone walls.
▼住宅远景,新旧墙体相结合,distant view of the house with the combination of the old and new walls
住宅的主体量是用尺寸为50 x 50 x 200厘米的坚固的砂岩砌块建造而成的。这些砂岩均来自于加德桥(Pont du Gard)旁的采石场,开采于罗马时期。砌块的堆砌原理十分随性,既可以交错着堆叠,也可以倾斜着排列,从而形成门窗洞口和表面纹理。由砌块打造而成的厚墙壁在热工学方面有着极大的优势:得益于其热质量,住宅不必设置额外的保温隔热层,即使是在炎热的夏季和飘雪的冬季,室内的环境也十分舒适。住宅的其他体量由混凝土或是落叶松木材打造而成,局部设置着镶嵌着木窗框三层玻璃窗户的大开间空间。住宅室内采用混凝土地板和桦木胶合板天花板,不做任何的额外装饰。
▼住宅外观,exterior view of the house
▼住宅外观局部,采用木条饰面,partial exterior view of the house with wooden strips facade
The main house is built with solid sandstone blocks 50 x 50 x 200 centimetres, quarried next to the Pont du Gard, and extracted since Roman times. The building principle is almost childlike, giving freedom to stagger or skew the blocks to make openings or to give texture. The thick walls of the house also create thermal mass, breathe and do not require insulation, even in this area of hot summers and snowy winters. The rest of the house is either in concrete or larch wood, with large bays in triple-glazed timber frames. The interiors are left untreated, with concrete floors and birch plywood ceilings.
▼镶嵌着木窗框三层玻璃窗户的大开间空间,the large bays in triple-glazed timber frames
▼墙体细节,wall details
主体量面积为200平方米,拥有着一个大型的遮光屋顶,与卧室体量相邻。遮光屋顶下的起居室采用玻璃立面,与开放式的露台一道保证了从南侧庭院到北侧山谷之间的通透视野。
The 200m2 main house is built as a large, shading roof straddling a dense bedroom wing. The glazed living room and open terraces under this roof maintain the transparency between the courtyard to the south, and the broad views down the valley to the north.
▼内庭院,起居室和餐厅体量拥有一个大型的遮光屋顶,the inner courtyard, the main house is built as a large, shading roof
▼大型屋顶下的用餐空间,the dining area under the large, shading roof
▼起居室,采用玻璃立面,形成了南北向的通透视野,the glazed living room maintains the transparency from south to north
▼餐厅,the dining room
▼餐厅墙体细节,wall details of the dining room
卧室体量采用开放式的平面布局,由三个不同的胶合板体量构成,将储藏空间和卫生间如同板条箱一般地围合了出来。隐藏式滑动门则根据使用情况将空间划分为卧室和浴室。
The open plan of the bedroom wing is structured by three distinct plywood volumes, like large crates integrating storage and wet spaces. Hidden sliding doors divide the space into bedrooms and bathrooms depending on occupancy.
▼由胶合板围合而成的卧室,the bedroom made of plywood
由木材打造而成的车库在总平面布局上平衡了主体量,并沿着原农舍的残存部分构建出一条狭窄的入口通道。该通道能够将来访者直接引向由交错的石墙限定而成的35平方米的客房体量。通道末端设有一个建在断壁残垣中的线性混凝土泳池,为住户们提供了一个在遗迹环境中游泳的空间。事实证明,原有的石墙极为脆弱,因为其中心充满了粘土,且大多都未设地基。因此设计团队对可以保留的墙体进行了处理:从顶部向墙体内部重新灌浆并将其密封,以避免水体对墙体造成破坏。因此,被原有墙体所包围的泳池便被打造为了一个单独的嵌入式混凝土体量,以便稳固现有的断壁残垣。
▼由交错的石墙限定而成的客房体量,设有一个小院字,the guesthouse defined by staggered stone walls with a small yard
A timber garage completes the square plan of the main house, and frames the narrow entry passage along the ruins that also leads to the 35m2 guesthouse, with its staggered stone wall. The linear concrete pool at the end of the passage is built into the ruins, such that one swims inside the old walls. The existing stone walls have proved to be rather fragile, filled with clay in their center, and mostly built without foundations. What walls could be saved were partially regrouted and sealed from above in order to avoid water damage. The pool within the walls of one of the old buildings was also therefore built as a separate, inserted concrete volume, stabilising the existing ruins.
▼建在断壁残垣中的线性混凝土泳池,the linear concrete pool built into the ruins
技术性说明 | Technical Description
住宅由混凝土、落叶松木、松木框架的三层玻璃窗、水平混凝土板和斜屋顶打造而成。然而在所有的建筑材料中,最突出的当属石材了:由小石头构成的断壁残垣和由实心砖砌体构成的新墙体既形成对比,又相辅相成。对于本项目来说,设计规范要求使用“石头色”的材料,因此直接使用真正的石材成为了最佳的解决方案。Vers石灰岩易于开采,且在当地也并未大肆流行,因此从造价上来看这个方案也具有很强的可行性。
The house is built of concrete, larch-wood, triple-glazed pine windows, flat concrete and pitched tiled roofs. The material that stands out the most however is of course stone: the existing ruined walls of small stone and the new walls of solid blocks. For the stone house, the building code required using “stone-coloured” materials, and so it became evident that using real stone would be a much more pertinent solution. The Vers limestone is easy to extract and under-appreciated locally, so using large blocks also turned out to be financially viable.
▼项目石材,the stone used in the project
事实证明,本项目所面临的主要挑战在于其地基的土壤较为贫瘠。基地所在的小山丘以粘土为主要成分,而这种粘土会根据空气的湿度和降雨量的改变而发生膨胀和收缩。众所周知,对建筑的地基来讲这种地面运动是百害而无一利的,这也许就是大部分原有石墙都变成了断壁残垣的原因。因此,设计团队打造了一个3米深的桩基,并将地梁锚固在了斜坡之上。这样,住宅首层的混凝土底板就得以悬浮于基地之上,并且不再会受到任何地面运动的影响。考虑到本项目地处地震带,工程师将用于锚固的混凝土柱整合在了墙体之中。这些柱子位于石材墙体内部,配合着钢筋,被简单地浇铸成了空心的形式,从而将墙体牢牢地固定在了地基上。
The main issue for the house proved to be the poor soil for the foundations. The house is on a hill made largely of clay, which has a tendency to expand and contract depending on humidity and rain. This ground movement is particularly harmful to building foundations, perhaps explaining the fact that the existing stone walls were largely in ruins. The new house therefore sits on three-meter deep “massifs”, or thick pilings, and ground beams that anchor it to the slope. A floated concrete plate for the flooring avoids any potential buckling from soil movement. As this is a seismic area, the engineers integrated concrete anchor columns into the walls. Although considered unnecessary by the masons, these columns were simply poured into hollowed forms in the stone filled with steel reinforcements, thereby tying the walls to the foundations.
▼项目地基,the base of the project
前文有提到,由砌块打造而成的厚墙壁在热工学方面有着极大的优势,因此本项目并未设置保温隔热层。但是最近的统计数据表明,石材的隔热性能较差,这一点仍有待证实。不过为了预防后期居住中可能出现的热环境问题,设计团队在几处裸露石墙的内部预留了一个10厘米的间隙,以便于将来应客户的要求增加内部的隔热层。
Recent statistics have suggested that the stone has poor insulating properties, which remain to be seen on the ground. Nevertheless, as a precautionary measure a 10 centimetre gap was designed into the project along the inside of the few exposed stone walls, should the client find necessary to add interior insulation.
▼施工过程,the construction process
▼总平面图,site plan
▼平面图,floor plan
▼剖面图,sections
▼构造细节,details
Project Title: STONE HOUSE
Project Address: Saint-Philibert , 84400 VILLARS, FRANCE
Design period : 1 year and a half
Construction period: 9 months
Clients: M. et Mme Ryding
Architects: Carl Fredrik Svenstedt
Project team: Carl Fredrik Svenstedt, Tae In Kim
Structural engineers: Beccamel Mallard
Building general contractor: Les compagnons du Barroux
Stone materials employed (Type, name, and quarry region) Exteriors: Pierre du Gard stone from Vers, near the Pont du Gard
Stone suppliers (Firms): Pro’Roch
客服
消息
收藏
下载
最近
























