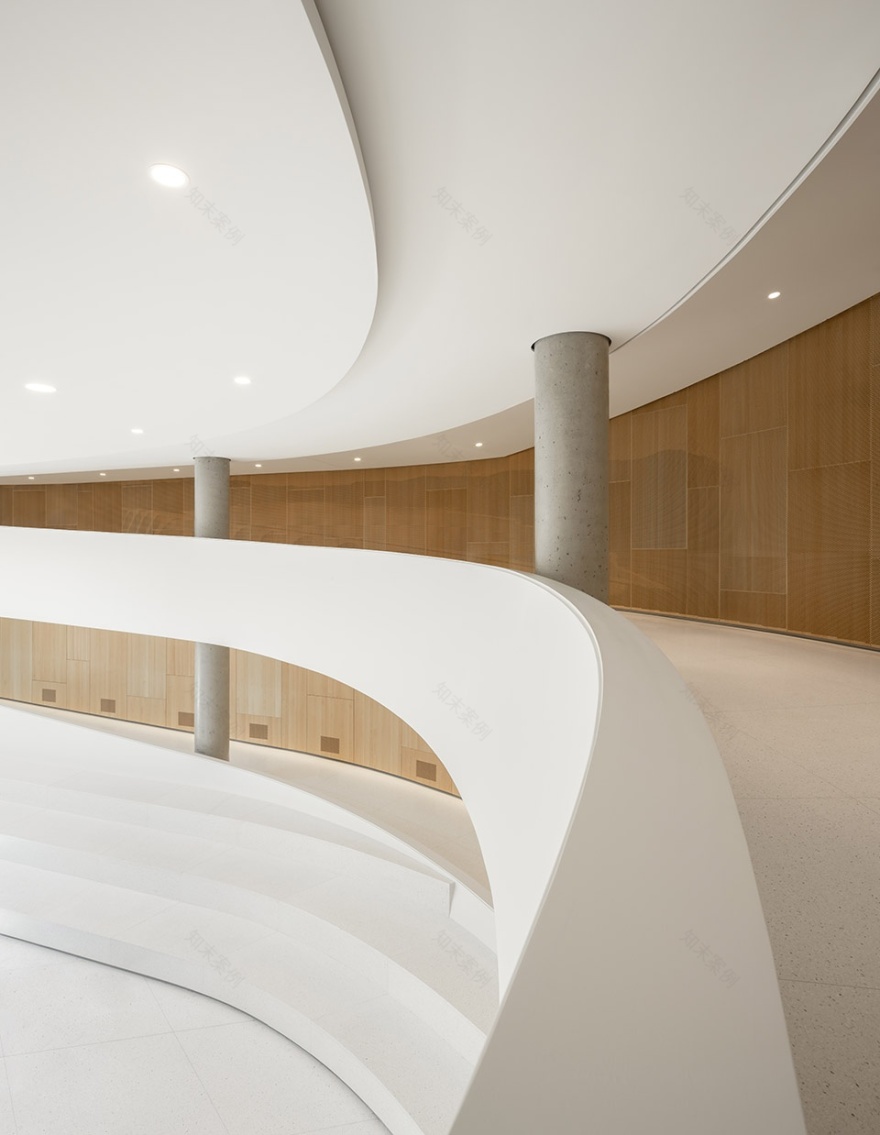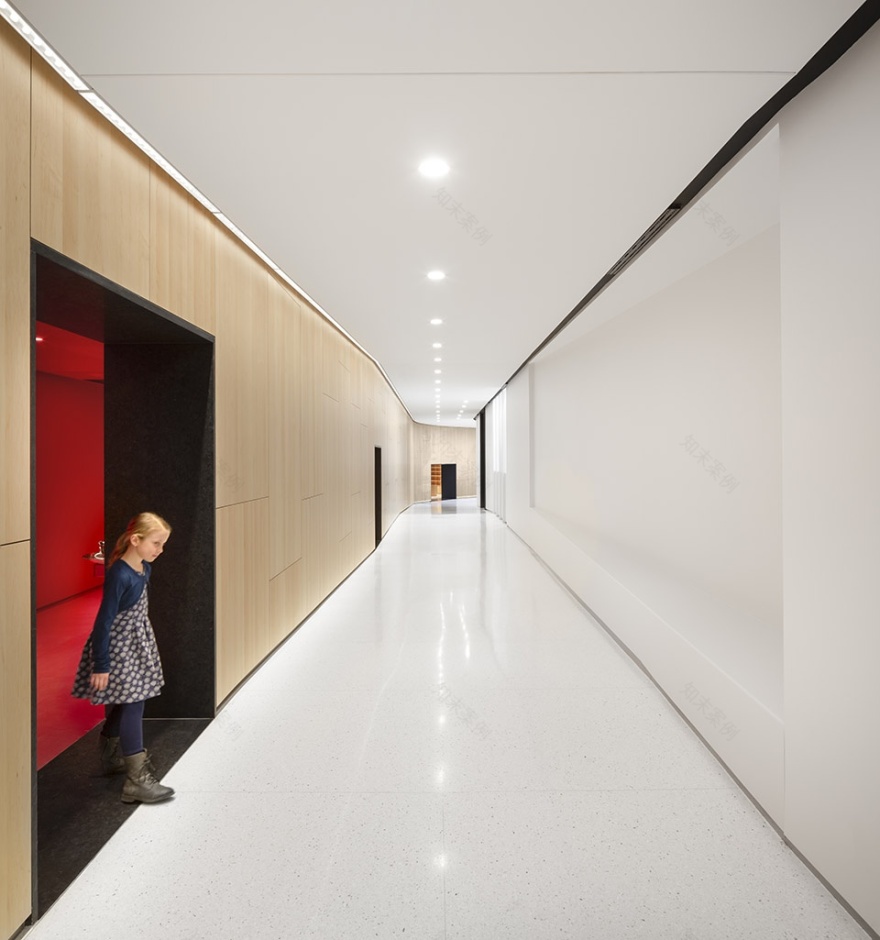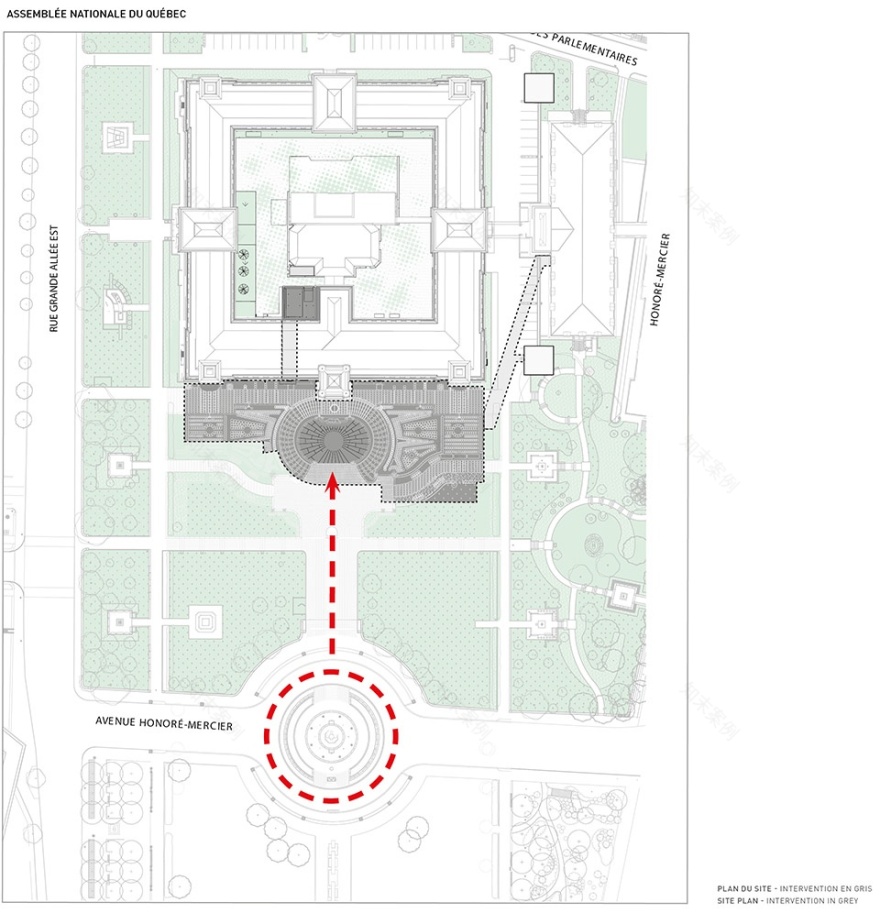查看完整案例


收藏

下载
魁北克国民议会新馆于去年5月正式落成,这也是一个多世纪以来,该议会的首座新建筑。这座新馆由集建筑、设计、城市规划和景观设计于一身的多学科公司Provencher_Roy和建筑事务所GLCRM Architectes共同完成。它不仅是国民议会现代化基础设施开山之作的一部分,更为广大民众提供了便利。早在2016年该项目还处于概念设计阶段的时候,它就已经被加拿大《建筑师》杂志(Canadian Architect)授予了第49届杰出建筑奖(Awards of Excellence)。如今,这座已经完全施工完毕的议会新馆不仅体现出对历史问题的透彻理解和掌握,更显示出其对特殊场地的高度关注。
Unchanged for more than a century, the National Assembly of Québec inaugurated, last May, its new reception pavilion, designed by Provencher_Roy, a multidisciplinary firm integrating services in architecture, design, urban planning and landscaping, in consortium with GLCRM Architectes, as part of an initiative to modernize the institution’s infrastructures and facilitate access for the general public. The project garnered a first merit award as early on as the conceptual phase in 2016, at the 49th edition of the Canadian Architect Awards of Excellence. Today, the fully realized project embodies a thorough understanding and mastery of heritage issues and shows great care and attention paid to an exceptional site.
▼项目鸟瞰图,bird-eye’s view of the project
鉴于项目基地的特性和历史,建筑干预必须在对过去的反思下进行,这在魁北克实属个例。国会大楼的立面设计在世界上也是鲜有的,它以人物肖像的叙述方式记录着历史,不仅充当着空间之旅的起点,更突显出建筑的法国特色和整个空间的对称性。新馆被置于整个建筑的中心轴线上,与主入口和议会花园齐平,当人们从正面看过去时,会发现整个新体量都被隐藏了起来。
The intervention required special reflection because of the quality and the history of the place, which is absolutely exceptional in Québec. The facade of the Parliament Building, one of the rare facades in the world to depict such an iconographic narrative, constitutes the starting point of the architectural process, its classic French character and its symmetry permeating the entire project. The new pavilion is inserted on either side of the central axis that aligns the main entrance and the Parliament gardens, and is completely concealed when viewing the heritage building from the front.
▼项目鸟瞰图,新馆被置于整个建筑的中心轴线上,bird-eye’s view of the project, the new pavilion is inserted on either side of the central axis
“在本项目中,我们的设计团队选择了一种巧妙且完全融入的干预方式,即将整个新馆置于现有的景观场地之下,并通过一个巨大的楼梯将新体量与原有的议会大厦及其入口紧密地联系在一起,”Provencher_Roy公司的建筑师、高级合伙人兼创始人Claude Provencher解释道。
“Provencher_Roy opted for a sensitive and completely integrated intervention, by sliding the entire pavilion beneath the existing landscape and using the monumental staircase to establish a new entrance, to the pavilion itself and to the Parliament’s spaces,” explains Claude Provencher, architect and senior partner at Provencher_Roy, the firm he co-founded.
▼俯视图,将整个新馆置于现有的景观场地之下,top view, the entire pavilion is beneath the existing landscape
为了更好地将新馆空间置入原有建筑中,议会大楼的正立面被下挖至建于1886年的坚固的基础处;楼梯中的所有砖石元素也都被逐一拆除统一存放,待到置入完毕后再重新安装。这样,议会大厦历史悠久的叙事立面不仅仍然保持着其原有的可见性,同时还维持着其与花园的直接联系。而在大厦基础的位置上,新馆体量采用了玻璃外墙以突显出自己的存在感,这种存在感会在黄昏时分达到顶峰。通过这种设计方式,游客们得以在进入充当着接待厅的新馆之前更加近距离地观赏议会大厦的立面。
▼新馆实体模型,为了更好地将新馆空间置入原有建筑中,议会大楼的正立面被下挖至基础处,the physical model, the National Assembly’s frontage was excavated down to the building’s foundations in order to install the new programs
▼新馆实体模型剖面,the physical model of the section
All masonry elements of the staircase were dismantled piece by piece, stored and later reassembled identically, and the National Assembly’s frontage was excavated down to the building’s foundations in order to install the new programs—a bold intervention made possible by the Assembly’s solid construction on bedrock, dating back to 1886. The historic facade of the Parliament Building remains visible along its full height and maintains direct links to the gardens. At its base, the deployment of glazing on either side of an oculus signals the intervention, more so at twilight. Visitors are thereby invited to get close to the facade as they enter the reception pavilion.
▼建于地下的新馆外观,采用玻璃外墙,exterior view of the new pavilion built completely underground with glazing facade
新馆完全建于地下,因此在外观造型上没有任何限制,这使得建筑师可以将设计重点转移到室内空间的体验上来。整个空间以一条螺旋坡道为中心。这条坡道与入口直接相连,以魁北克的历史为背景,通过一系列能够唤起社区和公民意识的图像将自身打造为了一条叙事性的景观小径。这些图像壁画位于小径的一侧,通过一系列孔洞深度不同的穿孔板来实现其视觉效果,可谓是名副其实的雕塑作品。此外,坡道和其周围的穿孔板也有实际功能上作用:坡道可作为空间的结构支点,而穿孔板则在隐藏服务设施的同时通过孔洞促进了空气的流通。
▼整个室内空间以一条螺旋坡道为中心,the space is centered around a spiral ramp
Built completely underground, the project is free of all formal constraints, thus shifting the emphasis to experiencing the space. The space is centered around a spiral ramp directly accessible from the entrance and forming a scenographic trail with Québec history as its narrative. A fresco depicts the milestones of the latter through a series of images that evoke notions of community and citizenship. These images are veritable sculptures whose presence is revealed by the illumination of panels that have perforations of varying depth. Moreover, the ramp as well as the peripheral panels play a technical role: the first serves as a structural fulcrum, while the panels conceal services and enable air circulation via the deeper perforations.
▼坡道,以魁北克的历史为背景将自身打造为了一条叙事性的景观小径,the ramp, forming a scenographic trail with Québec history as its narrative
▼坡道,其一侧的穿孔板在隐藏服务设施的同时通过空洞促进了空气的流通,the ramp, the panels conceal services and enable air circulation via the deeper perforations
▼坡道可作为结构支撑构件,the ramp as a structural fulcrum
▼图像壁画通过一系列孔洞深度不同的穿孔板来实现其视觉效果,the images are revealed by the illumination of panels that have perforations of varying depth
▼坡道,the ramp view
▼穿孔板细节,details of the perforated panels
这条坡道是本项目的核心,更是魁北克当代民主主义的直接隐喻:平缓的坡度可适应所有人的身体机能——无论是正常人还是行动不便的人士都能在这条坡道上毫不费力地移动,而这也恰恰表达了民主的内涵。环形坡道全长300米,围合出一个圆形的广场空间,从而为市民们提供了一个聚集的场所。从精神层面来讲,圆形代表着中立、统一和平等的概念,传达出“这个空间对所有人开放”的思想。设计团队选择将这种具有精神隐喻的空间置于议会大厦的地基处,恰恰表明了这种平等的观念才是民主的基础。这个圆形的广场空间完全开放,不仅鼓励人们相遇和对话,更能根据不同的空间位置点来提供不同程度的互动空间。广场上方的圆形天窗则在引入自然光线的同时,限定出国民议会中央体量的视野。
▼坡道交通流线(左),天窗采光(右),the circulation of the ramp (left), the oculus overhead provides generous illumination (right)
The ramp is the project’s centerpiece and a metaphor for direct, universal access to Québec’s contemporary democracy, expressed through a gentle slope that is usable by everyone, regardless of mobility level. Totalling 300 metres in length, the ramp delineates at its centre a circular space referred to as the “agora,” a place for gathering and for civic identity. As a shape, the circle evokes notions of neutrality, unity and equality, all values espoused by this space that is open to all and whose insertion at the base of the Parliament Building is a metaphor for these values as the very foundation of democracy. Open on all sides, the agora fosters encounter and dialogue, with several levels of engagement according to one’s position within the space. The oculus overhead provides generous illumination while framing the central tower of the National Assembly.
▼环形坡道围合出一个圆形的广场空间,the ramp delineates at its centre a circular space referred to as the “agora”
▼圆形广场,能根据不同的空间位置点来提供不同程度的互动空间,the agora with several levels of engagement according to one’s position within the space
▼广场上方的圆形天窗在引入自然光线的同时,限定出国民议会中央体量的视野,the oculus overhead provides generous illumination while framing the central tower of the National Assembly
这条坡道不仅是结构构件和交通空间,更是功能组织的基础。所有的功能空间都围绕着坡道布置——沿着坡道,人们可以找到接待处、安检登记处、衣帽存放处、多功能室和委员会办公室等一系列场所,使得来访者们不仅可以亲身体会到民主的进步,更能通过窗口和信息面板等了解到实时的议会信息,从而营造出一种沉浸式的议会空间体验。走廊的颜色从白色过渡到蓝色再过渡到红色,暗示了国民议会的代表色。空间色调和灯光相互作用,从而赋予了走廊博物馆般的质感。装饰着Jonathan Villeneuve的作品——Le Spectre des Lumière的通道直通向电梯。人们可以乘坐这部电梯去往国会大厦的上层空间。
▼室内走廊,the interior corridor
▼室内走廊由白色过渡到红色,the corridor with the tonal shifting from white to red
▼红色的室内走廊(左),蓝色的室内走廊设有休息空间(右),the red corridor (left), the blue corridor with seatings (right)
▼走廊从白色过渡到蓝色,the corridor with the tonal shifting from white to blue
▼空间色调和灯光相互作用,从而赋予了走廊博物馆般的质感,the interplay of the lighting and colour schemes imparts to the trail a museum
▼沿着走廊组织的功能空间,the programs organized around the ramp
All the programs are organized around the ramp, which provides structure while guiding visitor circulation. Along the ramp, one finds spaces for reception, security and check-in, cloakrooms, multifunctional rooms and commission rooms, allowing the visitor to discover not only the evolution of our democracy, but also its functioning in real time, through windows and informative panels that offer an immersion into parliamentary debates. The interplay of the lighting and colour schemes imparts to the trail a museum-like quality, with tonal shifts from white to blue to red, a reference to the National Assembly’s Salon bleu and Salon rouge. A tunnel, housing Jonathan Villeneuve’s work Le Spectre des Lumière, leads to an elevator which provides access to the Parliament Building’s upper floors.
▼透过玻璃外墙看外部环境,viewing the surroundings through the glazing facade
▼安检登记处,the security and check-in
▼室内空间局部,partial interior view
▼议会空间,the meeting space
这个位于地下的新馆空间质量极高,因为它不受周边客观环境限制的影响,同时也因为自身冬暖夏凉的原因而减少了对空调系统的需求,从而大大地节约了建设和维护成本。建筑的能源特性进一步强调了其价值,立面设计的缺失被转化成了空间的高能效,从而使得本项目获得了LEED的银奖认证。而根归结底,本项目的可持续性其实就来自于其最初的设计概念:即把现有结构和整体空间布局作为延续历史的一种手段保留下来。
▼室内楼梯,interior stairs
The insertion underground confers certain qualities to the project, including a development of programming elements that is free of constraints, as well as substantial savings in construction and maintenance costs (chiefly as a result of the diminished need for air conditioning in summertime and heating during the cold season). Further added value is found in the building’s energy profile, the absence of facade development translating into significant energy efficiency, as evidenced by the building’s LEED Silver certification. Nevertheless, the project’s initial concept constitutes its most sustainable gesture, namely the preservation of the existing structures and layouts in their entirety as a means of perpetuating history.
▼项目夜景,night view of the project
▼项目夜景,采用玻璃外墙,night view of the project with glass exterior walls
▼实体模型,the physical models
▼总平面图(图中灰色部分为本项目),site plan (intervention in grey)
▼剖面图,section
Location: Québec City, Canada
Year: 2019
Architects: Provencher_Roy + GLCRM Architectes
Project area: 5,100 m²
Contractor: Pomerleau
Electromechanics: CIMA+
Structure: WSP Canada Inc.
Security: CSP Consultants en Sécurité inc
Civil Engineering: WSP Canada inc.
Photography : Olivier Blouin / Stéphane Groleau
客服
消息
收藏
下载
最近













































