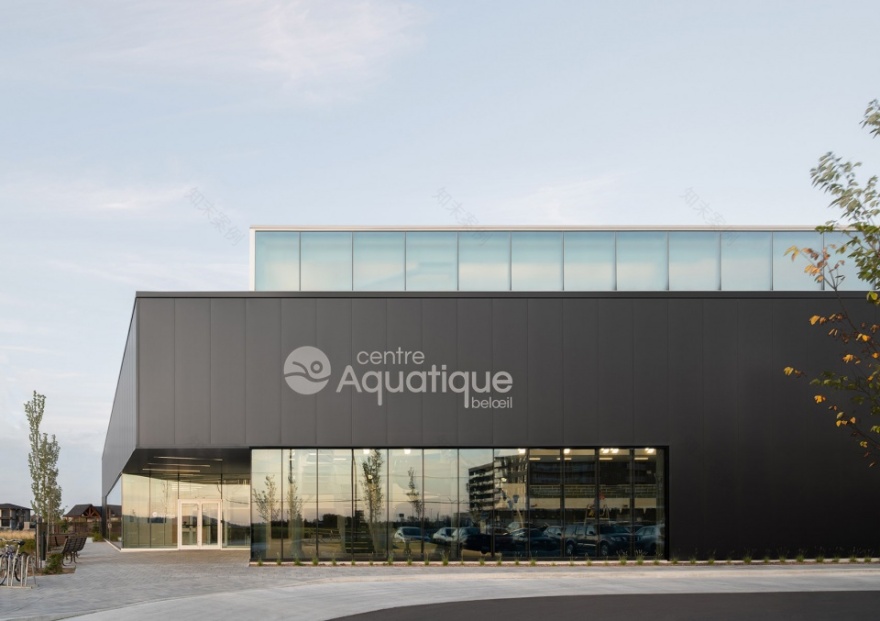查看完整案例


收藏

下载
Beloeil水上运动中心位于蒙特利尔西南部的一个社区内,和谐地融入了周围的田园景观。建筑事务所Lemay负责其建筑、室内和景观设计。该项目证明,优秀的设计是有能力在预算有限的条件下提升空间的品质的。Beloeil市周围环绕着陡峭的Mount Saint-Hilaire山脉、Richelieu河和如画的农田景观。本建筑完美地呼应了这些独特的自然环境,已于2019年5月正式对外开放。
Lemay’s architecture, interior design and landscape architecture for a modern aquatics center in a community southwest of Montreal prove that judicious design can elevate projects with modest budgets and integrate with the most pastoral landscapes. The City of Beloeil, QC, is defined by the dramatic cliffs of Mount Saint-Hilaire, the Richelieu River and picturesque agricultural lands. Inaugurated in May 2019, its new aquatics center offers a strong architectural response to this unique environment.
▼水上运动中心外观,exterior view of the aquatics centre
“在本项目中,我们致力于最大限度地贯彻周密的设计策略,以便打造出一座优秀的社区建筑,”建筑事务所Lemay的合伙人兼项目总监Pierre E. Leclerc这样说道。
“Our goal was to maximize delicate and nuanced design strategies to make the most of this community-building opportunity,” said Pierre E. Leclerc, Lemay associate and project director.
▼水上运动中心外观,由一个黑色的基础体量和一个嵌入其中的透明玻璃体量构成,exterior view of the aquatics centre that consists of a luminous, translucent glass box on a black base
水上运动中心的建筑形式比较简单,由一个黑色的基础体量和一个嵌入其中的透明玻璃体量构成。这两个体量在视觉和空间效果上对比明显,但又能彼此互补,象征着天空、水面和平原的交汇。在白天里,玻璃体量光滑明亮;而到了晚上,在照明系统的帮助下,建筑内部的空间结构和正在发生的活动都如同画卷一般在人们的眼前铺开。垂直的隔音百叶窗系统不仅漫射着自然光和人造光,更增强了泳池空间表皮的动感。
A luminous, translucent glass box on a black base comprises the building’s simple massing of two distinct and complementary geometric forms, its elements echoing the meeting of sky, water and plain. Smooth and shiny by day, at night the light box reveals the depth of its structure and the nature of the activity taking place inside. A system of vertical acoustic louvers acts as a natural and artificial light diffuser, accentuating an impression of vibrations inside and outside the pool envelope.
▼水上运动中心外观局部,玻璃体量与黑色实体体量既互补又形成对比,partial exterior view of the aquatics centre, the glass box and the black base generate distinct and complementary geometric forms
通过简单的形式和结构,本水上运动中心反映出一种既平常又特别的双重性:透明的体量和不透明的体量不仅在几何上形成对比,还在颜色和明暗上丰富了建筑的表面肌理和动感。当人们由远及近接近这座水上运动中心时,对这种韵律和节奏的感受会更加强烈。
By the simplicity of its form and construction, the project reflects the duality of everyday and exceptional: the geometric encounter between opacity and transparency, the darkness of the base and the lightness of the water bodies offer rich vibrations of textures and variations on architectural form. These formal variations are revealed from a distance and in the approach to the building through the rhythms of pedestrians, cyclists or motorists.
▼水上运动中心外观局部,对比明显的两个体量丰富了建筑的表面肌理和动感,partial exterior view of the aquatics centre, two volumes offer rich vibrations of textures and variations on architectural form
“设计建造方法和工程造价成本对本项目来说既是挑战,也是机遇。令人欣慰的是,最终的水上运动中心不仅整合了所有的可能性,更呼应了周边的环境,”建筑事务所Lemay的合伙人兼设计负责人Andrew King说道。
“The project’s design-build approach and cost constraints created a challenging context for excellence, but we ultimately succeeded in creating an integrated presence that echoes a contrasting environment,” Andrew King, Partner and Design Principal at Lemay.
▼水上运动中心入口,the entrance
水上运动中心的室内空间充满了自然光线。其东南立面与Saint-Hilaire山脉的轴线连成了一条线,使得人们在运动的过程中还能保持着与山脉的联系。黑色的建筑体量从地面上无缝地生长出来,不仅为各年龄段的人们提供了一个共享空间,更将社区肌理与田园风光编织在了一起。
▼水上运动中心的入口接待处,the reception area at the entrance
▼游泳馆室内,充满了自然光线,the interiors are flooded with light
▼游泳馆室内,采用桁架结构,the interior space with truss structure system
▼泳池及观众看台,the pool and stand
▼泳池空间,the pool space
LOCATION: Beloeil, Canada
ARCHITECTS: Lemay
PROJECT COMPLETION DATE: April 2019
SURFACE AREA: 55,000 sq. ft. (5,110 m2)
BUDGET: $16.5M CDN
DISCIPLINES: Architecture – Landscape Architecture – Interior Design
PROJECT TEAM
Andrew King: Senior Partner, Design Principal
Pierre E. Leclerc, Architect, Associate, Design Director
Mylène Carreau, Associate, Design Manager, Landscape Architecture
Yanick Casault, Associate, Project Director
Marie El-Nawar, Architect, Design Lead
Manuel Galipeau, Architect, Designer
Jordi Dupuis-Carbonneau, Architect, Designer
James Sunderland, Architect, Designer
Myriam Perreault, Architect, Designer
Éric St-Pierre, Senior Technician
Rémi St-Pierre, Architect, Designer
Chloé Lavoie, Designer
Alice Maria Cavalcante Lima, Designer
Marie-Claude Leblond, Associate, Project Manager
ENGINEERING
Structural Engineer: ELEMA and Lainco
Mechanical Engineer: BPA and Lambert Somec
CONTRACTOR:
Decarel
PHOTOGRAPHER:
David Boyer Photographer
客服
消息
收藏
下载
最近













