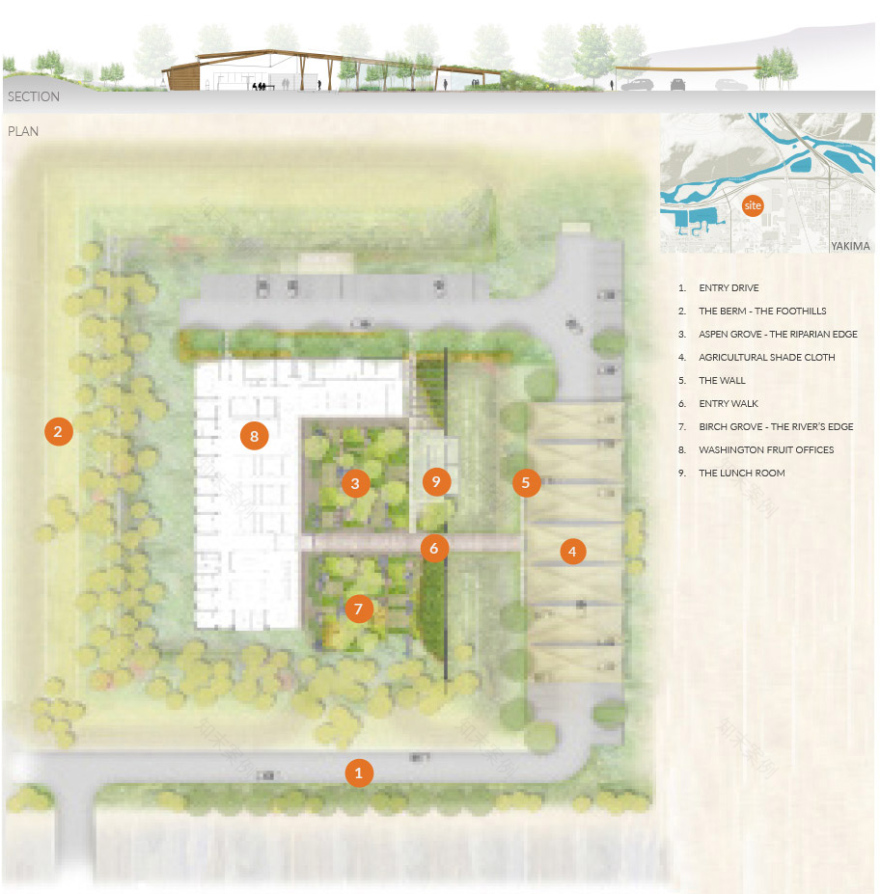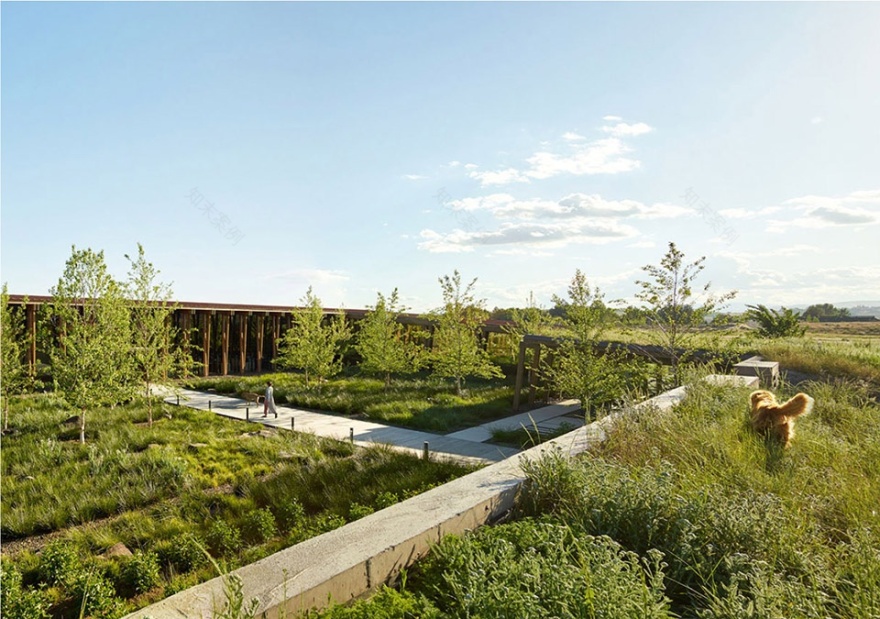查看完整案例


收藏

下载
来自
ASLA
Washington Fruit & Produce Company Headquarters by
Berger Partnership
点此查看华盛顿州水果和农产品公司总部的建筑项目,link to Washington Fruit & Produce Co. Headquarters By Graham Baba Architects
项目概述
PROJECT STATEMENT
华盛顿水果和农产品公司为全球栽培和输送优质的果蔬。公司的持有者希望构建一个能够彰显公司文化及其与当地农业历史之间联系的工作环境。项目坐落在气候干燥的华盛顿州东部,场地周围环绕着公路,以及用于储存和加工水果的工业设施。建筑和庭院被场地上的原生植物包围,在旷野中形成一片葱郁的绿洲。这样的设置不仅来了向上和向内的优美视野,还对附近的工业活动进行了适度的遮挡。
Washington Fruit & Produce Company grows and ships premium fruit around the world. The owners wanted to create a work environment representative of the company and their connection to the area’s agricultural history. Located in arid Eastern Washington, surrounded by a major highway and industrial fruit storage and processing facilities, a simple earthen landform of native plantings wraps the building and courtyard creating a lush green oasis. This calming setting provides light-filled upward and inward views of the surrounding hills while screening the nearby industrial activities.
▲场地剖面图和平面图。Site section and plan of Washington Fruit
项目说明
PROJECT NARRATIVE
场地环境
华盛顿州水果和农产品公司坐落在一座由雅基马河与纳奇斯河交汇形成的富饶山谷中。在世纪之交,该区域经过清理和分级,转化为不同类型的农业用地。华盛顿州水果和农产品公司已经占用该场地多年,其用于现场加工和存储的既有设施就坐落在新总部的东侧。场地的一个显著特征是它不仅与河岸距离很近,同时还能够眺望北部的优美山景。
与土地相连
作为充填开采过程的一部分,该项目对场地地形进行了重塑,使建筑能够更好地融入场地,同时优化入口体验。一个秩序井然的微观世界在附近的河岸走廊被构建出来,使开阔的空间也能兼顾私密的感觉。高出地面的挡土坡遮挡了旁边的工业活动和来自高速公路的噪音,同时将人们的视线引向环绕在四周的山峦。
正如河岸走廊与河流在干旱的环境中创造出绿洲一般,户外庭院也为建筑带来了凉爽和安静的氛围。与粗糙木制饰面有着相似纹理的板状混凝土墙沿着挡土坡将场地围合起来,并连接到午餐室所在的独立结构。绿色屋顶使建筑与场地从实体和概念的双重层面上连接起来。
以木板铺设的人行道作为主要的出入口将庭院一分为二,使离开场地的人们能够欣赏到远处的山丘和雅基马河穿过的河谷景色。入口步道稍稍抬升于周围的景观,给人以一种行走在观光木栈道上的体验。通高的窗户为室内带来壮观的视野,同时让每个人都能充分享受自然与光线。
在干旱气候中实现可持续性
项目所在的场地的年均降水量仅为8英寸(20.32厘米),却依然能够满足可持续用水的要求。场地中的全部降水都会被收集起来并在现场渗透,有效地降低了植物的灌溉需求。灌溉水源均来自非饮用水,土壤和岩石来自于现场或附近资源。从河岸走廊和周边山脉选种的本地植物改善了栖息地的环境,并且几乎不需额外用水。场地的布局既呼应了自然地形,又顺应了当地成熟的农业历史。南侧的树木密度更高,体现出种植的策略性;农用的遮阳结构则减少了热岛效应的发生。
本地植物展现了它们的美丽和适应景观的强大能力。种植计划不仅重新融入了场地的自然肌理,还帮助农业用地恢复了有序的种植。另一些非本地但具有重要文化意义的树种,如美洲榆和糖枫,为停车场区域提供了荫蔽,同时使人回想起那些最初种植在山谷中的观赏树木。初夏时节,盛开的鸢尾花将为落基山披上一件令人惊叹的蓝紫色外衣。
农业带来的影响
华盛顿州水果和农产品公司与其所在的社区均与农业有着密切关联。设计团队以农场常见的谷仓为灵感,并试图将这种联系融入到方案之中。核心种植区和当地岩石呈网格状布局,使人联想到整齐的果园和农田。网格定义出建筑的结构框架布局,建筑物本身则像是旧谷仓结构的一部分。通常用于种植蛇麻草的棚架被树立在入口处,其顶部覆盖着一块农用布料,使停车场区域得以保持阴凉。
美观而耐用的总部大楼及其景观均远远超过了行业要求的标准,证明了华盛顿州水果和农产品公司对员工的长远关怀,同时也为其自身树立了高度专注和多产的企业形象。
▲被塑造的视野:板状混凝土墙的高度在12-14英尺之间,能够将人们的视野从葱郁的庭院引向周围的玄武岩山脉,同时又对停车场区域、高速公路以及附近的水果包装车间起到遮挡的作用。Sculpted Views: Board-formed concrete walls, 12-14 feet high, direct courtyard views toward the surrounding basalt hills enveloping the lush courtyard and concealing the facility’s parking lot, a busy highway interchange and the adjacent fruit packing facility.
▲荒漠中的阴凉:板状混凝土墙将覆盖着野草和野花的挡土坡围绕起来。用于防止果树受到冰雹毁坏的农用布料被悬挂在改良的果园棚架上,使停车区域得以远离强烈的日晒。Desert Shade: The earthen berm, planted with grasses and wildflowers, is seemingly held back by the board-formed perimeter walls. Agricultural shade cloth and repurposed orchard trellises, used to protect fruit trees from hail, provide the parking area relief from the hot sun.
▲河畔的绿洲:在进入场地后,公司的员工和客人将置身于精心规划的河岸生态景观之中。设计的灵感来自于附近雅基马河的阴凉空地。颤杨树与地面上的水苔草和红瑞木共同突显了当地树种的鲜为人知的美。 Riverine Oasis: Upon entering, employees and guests are treated to a curated riparian ecology inspired by shady respites found along the nearby Yakima River. Quaking Aspen, among an understory of Carex aquatilis and Cornus sericea celebrate a native palette rarely recognized.
▲沉浸于绿色:建筑的设计灵感源于客户拥有的一座废弃谷仓。绿色屋顶顺着地势延伸至餐厅顶部,为公司员工带来一种沉浸在绿植中的体验。Green Immersion: The architecture, inspired by an abandoned barn on the owner’s property, is engulfed by a green roof that stretches from the landform atop the lunchroom pavilion, creating a sense of immersion for employees.
▲模糊边界:庭院的周围环绕着玻璃,使室内空间看上去更加宽敞。设计团队的工作包括对室内和室外空间以及它们之间的关系进行细致的考量。Blurring the Lines: The courtyard is surrounded by reflective glazing, which makes the space seem more expansive. The collaboration of the design team included careful consideration of both interior and exterior spaces and the relationship between them.
▲丰富的肌理:灯心草、鸢尾花和桦树的细腻纹理为庭院赋予了视觉上的深度。石块和玄武岩碎石暗示了水的存在。Textured Impressions: Delicate and fine textures of Juncus, Iris and Birch trees provide visual depth to the courtyard. Stones and crushed basalt mulch suggest the presence of water.
▲从将北部挡土坡一分为二的混凝土围墙俯瞰庭院。照片右侧可以看见餐厅的绿色屋顶。来自河岸的原生物种被整齐地种植在场地内,呈现出果园和农田般的样貌。Overview of the courtyard from atop the concrete wall bisecting the northern berm. The lunchroom vegetative roof is visible to the right. Plantings, almost all riparian natives, are placed in linear rows like orchard trees or agrarian crops.
▲适应气候的种植策略:办公楼周围的土丘上覆盖着包括月见草在内的多种本地多年生植物。草皮的部分主要选用了耐旱的细叶草,能够减少对水和修剪的需求。Planting for Climate: A mix of over a dozen native perennials and grasses including Evening Primrose blanket the mounds surrounding the office building. The lower turf area is a drought-tolerant fescue mix with reduced water and mowing requirements.
▲回顾农业历史:植物和岩石的布局与建筑柱网相呼应,而未采用典型的三角形或分散式布局,这种做法将场地与其农业和生态历史从视觉上连接起来。Recalling an Agricultural Past: Plantings and stones deliberately arrayed with the same grid as the building columns, instead of a typical triangular or random spacing of plants, provide a visual connection to the site’s agricultural and ecologically important past.
▲实用的休憩之所:从主办公楼望向草地对面的餐厅。庭院中的绿植区域能够使降水充分渗透。Functional Respite: The view north from the main office building to the lunchroom with a foreground of emergent understory. The courtyard planting areas infiltrate stormwater.
▲近岸栖息地:望向葱郁的、种满木贼草和纸皮桦的庭院。Nearshore Habitat: Employees look out to this lush courtyard filled with scouring rush and paper birch.
▲景观层次:从西侧望向餐厅和办公楼之间的步道,层次丰富的铺装元素包括木材、预制混凝土板和玄武岩碎石,起到直观的导向作用。Landscape Hierarchy: Looking west at the passage between the lunchroom and the main office, the hierarchy of paving types including wood, precast concrete pavers and crushed basalt provide intuitive wayfinding and define uses.
▲木制步道:入口的木制步道使用龙凤檀木制成,沿路种植着百里香和纸皮桦。产自当地的玄武岩给人带来一种穿越河岸湿地般的感受。Wooden Boardwalk: The entry boardwalk built with cumaru wood and lined with Elfin Thyme cuts through the midst of the Paper Birch grove. Local basalt adds to the sense of crossing a rich wetland at river’s edge.
▲农业带来的启发:从南侧望向形如谷仓的建筑,由回收的木材和乡村材料构成。绿色屋顶与挡土坡形成连接。近处是细叶草,远处是附近的水果加工和包装工厂。Agrarian Inspiration: Looking from the top of the southern landform, a barn silhouette of reclaimed wood and rustic materials transitions from vegetated roof to earthen berm with fescue in the foreground and the adjacent industrial fruit facilities in the background.
▲有层次感的到达路径:位于荒漠景观中的挡土坡为进入景观的人提供了视觉上的预期,同时起到隔绝公路噪音和遮挡附近工业设施的作用。Layered Arrival Sequence: The earthen berm, set in the high desert landscape of Eastern Washington choreographs the arrival sequence providing visual anticipation, reducing highway noise, and screening nearby industrial facilities en route to the headquarters of this family-owned fruit company.
PROJECT NARRATIVE
SITE CONTEXT
The Washington Fruit offices sit in the fertile valley created by the floodplain confluence of the Yakima and Naches Rivers. At the turn of the century, this area was cleared, graded and turned over to various forms of agriculture. Washington Fruit has occupied the site for many years, with the company’s onsite processing and storage facilities which are just to the east of the new offices. The site’s most remarkable feature is the proximity to the river and the distant view of the hills to the north.
CONNECTION TO THE LAND
As part of balancing cut and fill on the site, a major landform was designed to embrace the structure and choreograph the entry experience, creating a structured microcosm of the nearby riparian corridor and establishing a sense of privacy in a wide-open space for the building occupants. The berm screens the adjacent industrial activities and highway noise, directing views from the headquarters to the surrounding hills.
Much in the way the riparian corridor and river serve as an oasis in this arid climate, the courtyard provides a cooling and calming effect. A board-form concrete wall, chosen for its similarity to the roughhewn wood clad building, bisects the berm and connects to the earth-sheltered lunchroom. This living roof provides a literal and symbolic connection to the land.
A wood-planked walkway, the main entry and exit point, bisects the courtyard and peels back the berm giving those leaving the site magnificent views of the distant hills and the gap through which the Yakima River passes. The entry walk is elevated slightly above the adjacent landscape giving the impression of a boardwalk, strengthening the riparian feel of the landscape. Floor to ceiling windows flood the interior with views, ensuring everyone visual access to nature and light.
SUSTAINABILITY IN AN ARID CLIMATE
Receiving an average of eight inches of rain per year, the site accommodates sustainable water use. All stormwater is collected and infiltrated onsite, reducing irrigation demand for the plant materials. Irrigation water is from non-potable sources. Soils and stones are from onsite or nearby local sources. Native species selected from the nearby riparian corridor and the surrounding hillsides improve habitat and require little water. The layout is evocative of both natural patterns and the ordered row planting of the site’s agricultural past. Strategically placed trees, more densely planted on the south side, and the agricultural shade structure reduce the heat island effect.
Native species from the nearby riparian corridor and the surrounding hillsides demonstrate their beauty and ability to adapt to a managed landscape. The planting recalls both natural patterns and the ordered row planting of the site’s agricultural past. A reminder of some of the first ornamental trees planted in the valley, non-native but culturally significant DED-resistant American elms and sugar maples, provide shade for the parking areas. Native Rocky Mountain Iris bloom in the early summer adding a surprising pop of purple and blue.
AGRICULTURAL INFLUENCE
Washington Fruit and the community in which it resides have a strong connection to agriculture. The design team, who was shown an old barn as inspiration by the owner, sought to incorporate elements of that connection into the design. The core planting and native stones are laid out in a grid reminiscent of rows of orchards or crops. The grid dictates the layout of the building’s structural framework, and the building itself is evocative of a portion of an old barn structure. An agricultural shade cloth stretched over a trellis typically used for growing hop vines marks the entrance and provides much needed cover from the bright sun for the parking area.
This handsome and honest corporate headquarters building and landscape far surpass the industry standard and serve as proof of Washington Fruit & Produce’s longstanding commitment to its employees, which in turn fosters a highly dedicated and productive organization.
客服
消息
收藏
下载
最近



















