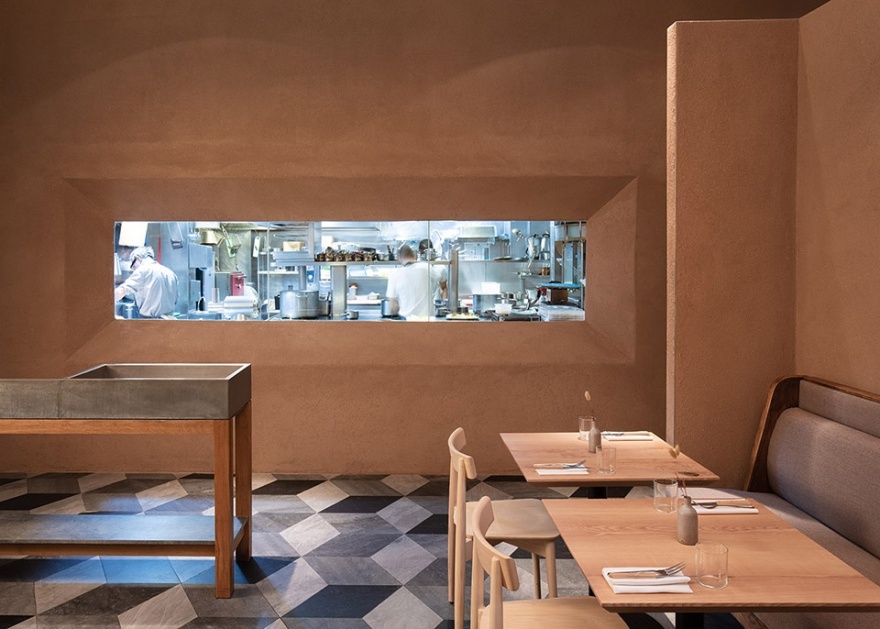查看完整案例


收藏

下载
Wilder London位于伦敦东部的Shoreditch,是一家现代英式酒吧、餐厅兼私人餐室。Kirkwood McCarthy事务所受托对Boundary London酒店(由Terence Conran爵士创办并由其子Ned Conran经营)的地下室进行改造,同时要尽可能地迎合餐厅主厨Richard McLellan就地取材的烹饪理念。
▼项目位于Boundary London酒店的地下室空间,Wilder London is located in the basement space of hotel Boundary London
Wilder London is a modern British Bar, Restaurant and private dining room in Shoreditch, East London. Kirkwood McCarthy were asked to transform the existing basement space of Terence Conran’s hotel Boundary London. The fitout was to be mindful of head chef Richard McLellan’s locally sourced ethos.
▼平面图,plan
既有场地原本是一个狭长的一体化空间,设计师通过可移动的黏土饰面隔墙和三个定制家具元素,将空间划分为酒吧、餐厅和私人餐室三个区域。
Formerly a singular long room, the existing space has been subdivided into zones using a movable clay-rendered partition and three bespoke furniture elements to each the bar, restaurant and private dining.
▼餐厅空间概览,restaurant overview
▼餐厅拱顶,restaurant vault
▼厨房,kitchen
▼以隔墙划分的座位,partition seating
30米的隔墙横跨了整个餐厅的长度,天然的黏土灰浆饰面为室内带来细腻、温暖和宁静的感觉。对于这种材料的广泛使用令人联想起一种泥土般的温热,以此来配合地下室的位置特征。其余的空间铺设了大面积的剑麻地毯,与Olive Ash的定制家具共同延续了天然、纹理丰富且源于当地的材料特征。
A vast 30m long partition wall spans the entire length of the space and is faced with natural clay plaster that brings subtlety, warmth and an acoustic hush to the interior. The specification and expansive use of this material was to conjure an earth-like warmth that played up to the basement location of the site. Elsewhere large sisal rugs and custom made Olive Ash furniture continue this palette of naturally, textural and locally sourced palette.
▼30米的隔墙横跨了整个餐厅的长度,a vast 30m long partition wall spans the entire length of the space
▼从酒吧座位望向吧台,view to the bar from the banquette
▼从餐厅座位望向厨房,view to the kitchen from the restaurant banquette
该项目对大量既有的家具、饰面和灯具进行了再利用。基于对既有场地的全面评估,设计团队保留并重新设计了那些可以继续使用的元素,从而节约了原本相对紧张的预算。
The project reused or re-purposed a large quantum of existing furniture, finishes and lighting. The existing site was thoroughly appraised to determine what remained in good working order and therefore could remain or be reimagined. This approach enabled a relatively tight budget to be realised.
▼私人餐室,private dining room
▼服务柜,waiter station
▼吧台陈列架,bar shelves
▼家具细部,furniture detailed view
▼天花板装饰细部,ceiling view
▼室内剖面图,internal section
Details
Project size 205 m2
Project Budget £100000
Completion date 2019
Building levels 1
Project team Kirkwood McCarthy
Interior Design
客服
消息
收藏
下载
最近



















