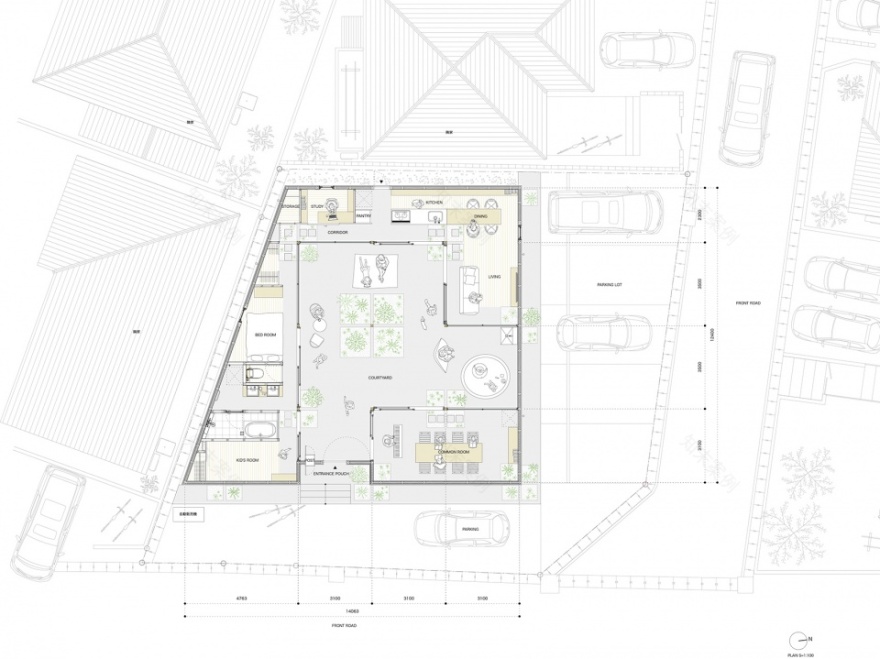查看完整案例


收藏

下载
这是为一对基督徒夫妇和他们刚出生的孩设计的住宅。业主对住宅有两个愿望:一是创造一个公共空间,以供家庭成员、教友和邻居们一起阅读圣经,同时还可以练习弹奏管风琴,为礼拜日做准备;二是能够拥有充满自然光线和微风的户外空间,并且保证足够的私密性。
This is a house for a Christian couple and a newborn baby. The client had two wishes for the house: A common room where the family, Christian friends and neighbors can learn the Bible together and the client can practice the organ for Sunday services and outdoor space where both the family and visitors can enjoy natural light and wind while keeping enough privacy.
▼室内概览,interior overview
住宅坐落在新横滨的一处平缓的山顶坡地的拐角处,该场地曾经作为停车场使用,周围是双层的住宅和一些公寓楼。房子占据了场地的一部分,余下的部分包含5个停车场和2个面向侧方街道的私人停车空间。既有的自动售货机被保持在原位。住宅通过外墙尽可能地封闭于周边环境,立面上只设有一道门和几个简单的小窗,这种做法有效地阻隔了来自附近的各种干扰,例如使用自动售货机的声音、夜晚的车灯、汽车尾气和停车的人等等。
▼住宅通过外墙尽可能地封闭于周边环境,the house is as closed as possible against surroundings with the wall
The house is located a gentle sloping corner lot on top of the small mountain in Shin-Yokohama. The site which had been parking lot is surrounded by two story houses and apartments. The house is placed at a part of the site while the other part is used for 5 rented parking lot and 2 private parking space facing to the 2 side streets. Existing vending machine is kept as it had been. The house is as closed as possible against surroundings with the wall which has only an entrance door and minimum small windows on the surface to protect itself against the environment: sound of using the vending machine, car light at night, automobile exhaust and the voice of people using the parking lot, etc.
▼剖面透视图,sectional perspective
房屋在隔离于周边环境的同时兼顾了与街道和城市类似的开放感。通常所需的起居空间,如客厅、餐厅、厨房、卧室和儿童房等,在该项目中仅占据了房屋的一半,其中公共空间的面积最大。剩下的一半空间被用作半户外的庭院。建筑师为住宅留出了大量“多余的”空间,为的是满足业主招待访客和举办活动的需求。尽管房屋是为个人设计的居所,但它同时也是一个公共的、与宗教有关的场所。
▼住宅的一半空间被用作半户外的庭院,the semi-outdoor courtyard takes the other half area of the house
The house has enough open feeling continuing from the street and town while it’s closed against surroundings. The normally necessary living spaces (living room, dining room, kitchen, bedroom, children’s room, etc.,) take only half area in this house. On the other hand, the semi-outdoor courtyard takes the other half area of the house. And the common room is the largest room. I found that a lot of surplus spaces (unnecessary spaces) are needed in this house to create an generosity to accept various visitors and action. While the house is generally personal living place, it is also public and holy place.
▼庭院,courtyard
被涂成棕色的木制立柱和主梁横跨了整个天花板,次梁被涂成白色。11个天窗由交叉的主梁支撑,在屋内投下十字型的阴影。当面向庭院的窗户被打开时,室内便与户外取得了联系,二者的边界也不再清晰。这时候,房子就拥有了既非室内也非室外的氛围。
▼天窗由涂成棕色的主梁支撑,skylights are supported by the primary beam that are painted brown
The wooden columns and primary beams which pass over the entire ceiling is painted brown and the secondary beams on them are painted white. 11 skylights on the primary beam intersections cast cross-shaped shadows. When the big windows facing the courtyard is opened, the courtyard gradually connects to the indoor and there is less border between both places. The house turns neither indoor nor outdoor.
▼既非室内也非室外的氛围,an experience that is neither indoor nor outdoor
“多余空间”可以用来吃饭、读书,起到类似于餐厅和书房的作用,这使得住宅中原本“必要的”空间被解放出来,转而成为新的“多余空间”,形成有趣的补充和替换。建筑师相信,为房屋赋予这种柔和的空间过渡是非常有必要的做法。
The surplus spaces sometimes turn to be used to eat foods or read books like dining room or study room and the necessary spaces are released from being necessary and turn to surplus spaces. Necessary spaces and surplus spaces replace their roles each other from time to time. I would like to believe such gentle sequential spatiality as what architecture should be.
▼餐厨空间,dining and kitchen area
▼走廊,corridor
▼洗手间,bath room
▼天窗细部,skylight detail
▼场地平面图,site plan
▼平面图,plan
HOUSE IN KOZUKUE (CREDITS)
ARCHITECT: TAKESHI HOSAKA / TAKESHI HOSAKA Architects
STRUCTURAL ENGINEERS: KENJI NAWA / NAWAKENJI-M
PHOTOGRAPHER: KOJI FUJII / Nacasa&Pertners Inc.
CLIENT: Mr&Ms KAMIYA
QUESTIONARY TO PRODUCT INQUIRY
Name of the project: House in Kozukue
Exact definition of the building : a couple and a baby
Location of the project : Yokohama city , Kanagawa , JAPAN
Construction nature: wooden-structure
Site: 307.41 m2
Building area: 136.80 m2
Floor area ratio: 136.80 m2
Building height: 4040 mm
No. of floors: 1F
Building function: house
Planning data
Design: 11/ 2016 – 6/ 2017
Planning start (M/Y): 11/ 2016
Beginning of construction: 6/ 2017
Completion: 12/ 2017
Architect: Takeshi Hosaka
TAKESHI HOSAKA ARCHITECTS
add: Koiso Ohtake bld.#202, 538, Yamabuki-cyo , Shinjyuku-ku, Tokyo 162-0801 , JAPAN
客服
消息
收藏
下载
最近





















