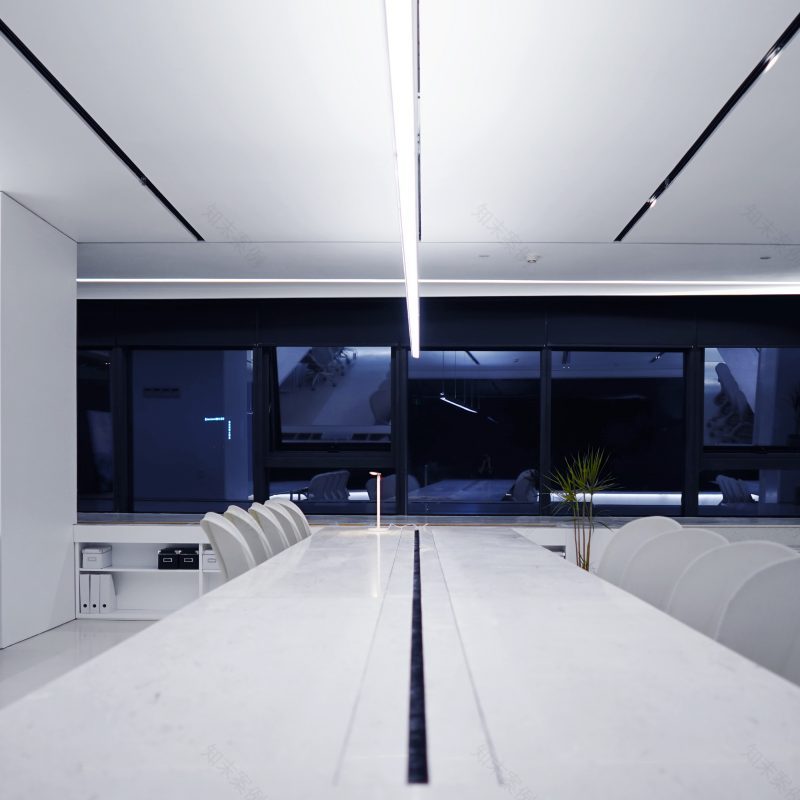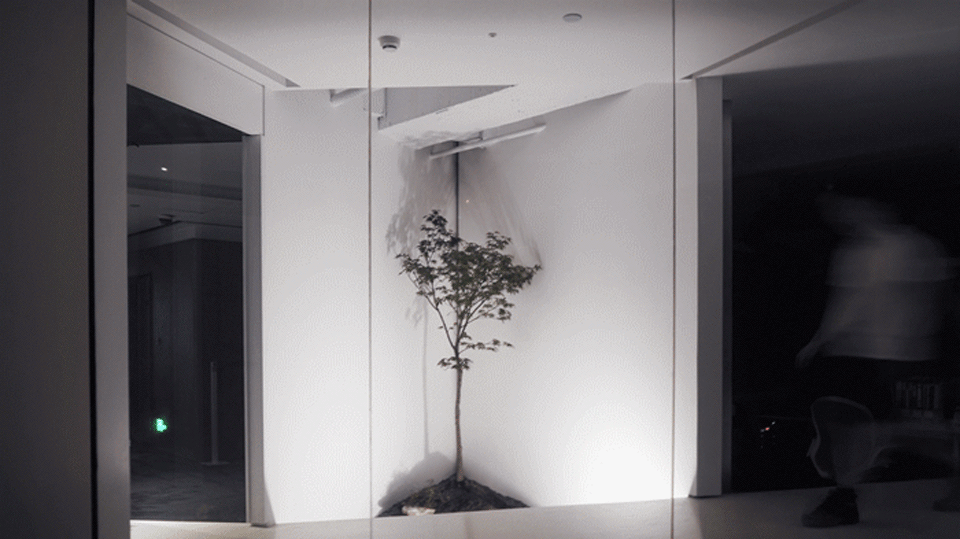查看完整案例


收藏

下载
有人说“破坏”是个贬义词,带有很可怕的意味。但对于一个建筑公司来说,那便不一样了。“破坏”是“重建”的开始,是打破旧有规则的力量,是每次蜕变的决因。所以它也可能是“褒义”性质而存生。本案设计是带着“颠覆”性破坏的,或许具体说是带有“当地”建筑业态“颠覆”性。故事是围绕着一本我们设计的册子——“天书”开展的。logo是三个形态的三角形交织一起,组合成抽象的皇者之冠,形态各观其象,刚刚好为空间创造了主题,入口玻璃门外,借用了LOGO的其中一角,一角四周,低调地拓宽了入口前厅空间,同时三角造型颠覆了原建筑柱网的方正感,建立“景、桥、室”三进间,悄悄地把高层建筑并不美丽的柱子藏起来。
Someone said that “Destruction” is a derogatory term with terrible implication. But it is different for a construction company. “Destruction” is the beginning of “reconstruction”, the power of breaking old rules, and the cause of each transformation. Thus, it may be a commendatory term.This design possesses “subversive” destruction. Or it has “subversion” with “local” construction industry in specially speaking. The story is centered on “Sealed Book”–a brochure designed by us.The logo is composed of three forms of triangles which intertwine together into an abstract crown of the emperor with various shapes.That forms the theme of space. Outside the entrance glass door, one corner of LOGO is referred. Entrance hall space is expanded quietly around the corner. Meanwhile, the triangular shape subverts the square sense of the original building column grid, and establishes a three-entrance room of “landscape, bridge, room”. Which hides the unattractive columns of the high-rise buildings quietly.
▼从LOGO生成空间,From LOGO to space
对于员工来说,开始使用并不舒适,入口全景落地玻璃隔断,每天一大清早必有睡眼惺忪的员工留下各色唇印,久而久之便会传开去了。
For employees, it is uncomfortable to use firstly as the entrance panorama is separated by the French window. Every day early in the morning, sleepy-eyed employees will leave their lips. The thing will be spread over time.
▼办公空间入口,Entrance
前台,没有设座位候客,只有一个可容纳10~20人的圆桌会议室。想进入会议室,需经过一排隐藏门由前台员工带领左进右出,陌生人非请难进。
There are no seats for customers at the front desk area. Only a round-table conference room for 10-20 people. Before entering the conference room, you need to go through a row of hidden doors led by the front desk staff to come into from the left and out from the right.
▼被前台隐藏起来的会议室,The hidden conference room
员工要进入办公区,须经过设计师设计的300毫米高前台区域,通过走廊引至750毫米高地台的高楼层窗边过道,相当有居高临下的视觉感。
Employees must go through the 300-millimeter-height front desk area designed by the designer before entering office area. Pass the high-rise window side aisle of 750-millimeter-height platform led by the corridor. Quite a commanding visual sense.
▼抬高的窗边过道,the high-rise window side aisle
倘若你问,为何有这系列不人性的设计?当然与册子上的企业文化及另类的公司管理理念息息相关。“未醒觉者不入此门,畏高者不入此门,闲杂人等少入此门”。至于人性化的设计? 有,请看。你可以启动随意坐模式,办公区每个角落都可以成为使用者交流的场所,沟通便没有障碍。要说人性化设计,在不同维度下观察是有不同感受,是个争议的话题,不仅以管理者的角度思考,还是紧扣设计者的中心思想,都是带有颠覆式的改变,运用设计手法分开两步走:
The entrance and exit of the door are also recognizable. If you ask that why does this series of inhuman design exist? This is closely related to the corporate culture on the booklet and different company management concepts.“Sleepy people shall not enter the door, the people fear of heights shall not enter the door and miscellaneous freeloaders shall enter the door less”.Is there a humanized design? Yes, See the below designs.You can sit at will. Every corner of the office area can become a place for users to communicate, which makes the communication have no obstacle. In terms of humanized design, there are different feelings indifferent dimensions. This is a controversial topic. Not only think from the point of view of the manager, but also focus on the central idea of the designer. Both are subversive changes, which are divided into two steps using design techniques:
▼人性化的办公场所,Humanized office area
第一步,员工的办公台,一切台上“杂物”将隐藏在办公台中的暗格,集中式的管理模式。
The first step,All “sundries” on the office desk of the employee will be hidden in the dark case of the office desk. Centralized management mode.
▼带有暗格的办公台,Office desk with dark case
只有第一步实现了,第二步,每周或十天,员工便会更换位置,没有了常规的固定位置,这样一来,他们便没有“乱”与“懒”的习惯了,最终传承了极简×白。
Only achieve the first step. The staff will change positions every week or 10 days during conducting the second step. Without regularly fixed position. In this way, they will have no habit of “chaos” and “laziness”. Finally, minimalism × white is inherited.
▼没有固定位置的办公室,Work without regularly fixed position
极简白来自于“天书”——视觉识别系统手册,设计师除了加入“模拟阳光的绿植”外,还有让空间“动”了起来。
Minimalist white come from “Sealed Book” — visual identification system brochure. In addition to the “simulated sunny green plants”, designers also let space “move”.
▼模拟阳光的绿植,Green plants
▼让空间“动起来”,Let space “move”
▼精致收口,以缝开槽(SETONE的设计手法),Shell nosing with delicate methods. Slotting through small gaps. (Design method of SETONE)
▼最令创作者感动的是用炭笔精描了十天的作品“复黑白”,The most touching thing for creator is Paint the work “compound black and white” carefully with charcoal for ten days.
设计能否有生命力,那视乎设计人给予了多少使用者的价值体验,让他们使用中有被尊重的感受,也是迎合本案“唯阳光与江景不可辜负”的平等式心态体验给每位使用者,不论职位的高与低都有权享受这种体验带来的工作乐趣。
Can design have vitality? That depends on how much experience values the designer has given to users. Let them feel respected in their use. It also caters to the experience of equal mentality that “only the sun and the river view cannot be failed”. This experience can be enjoyed by both people at high and low positions.
项目名称:BUILD LAND CONSTRUCTION办公空间
项目地址:中国南昌
空间设计:SETONE DESIGN 再一创意
客服
消息
收藏
下载
最近















