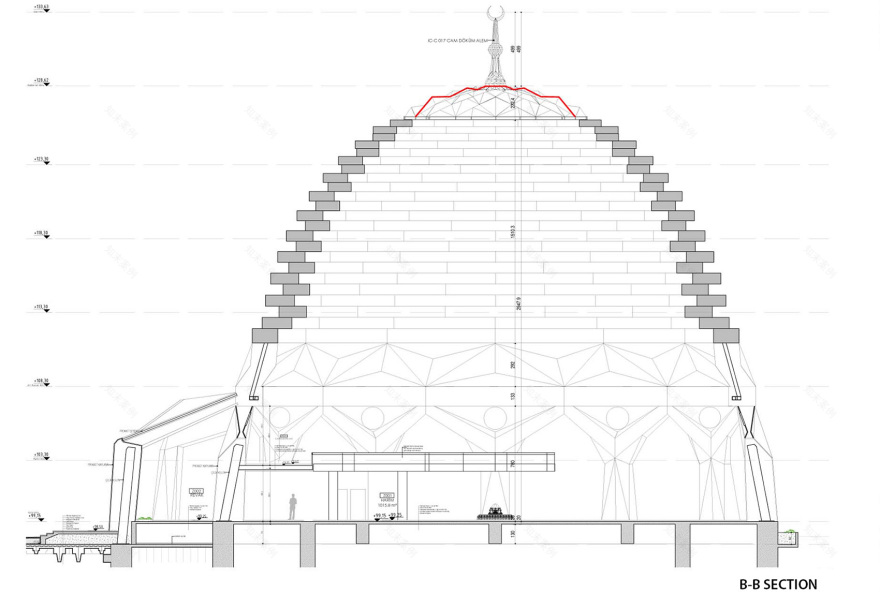查看完整案例


收藏

下载
马尔马拉大学神学院清真寺运用现代的语言重新诠释了奥斯曼古典建筑的传统。该项目以宏观和微观宇宙中的分形运动为基础,利用鹦鹉螺的分形结构诠释了“从整体看局部”与“从局部看整体”的概念,并结合以土耳其传统的“
kırlangıç
”天花建造技术,最终呈现出一种抽象且风格化的、全新的清真寺建筑类型。
Marmara University Faculty of Theology Mosque was designed as an interpretation of classical Ottoman architecture tradition by using today’s language. The project is based on the fractal rotational movement which is seen in the universe from micro-scale to macro-scale, reveals seeking of a new perspective in terms of abstraction, stylization and interpretation of tradition in mosque architecture, by combining concepts of “the part in the whole” and “the whole in the part” with fractal form of nautilus and millenary traditional “
kırlangıç
” ceiling technique.
▼清真寺外观,exterior view
该项目建筑面积为3万平方米,包含一座城市广场、一座能够容纳4500名礼拜者的清真寺,以及一座位于广场和清真寺下方的文化中心。文化中心内部设有教室、会议厅、展览空间、书店咖啡厅和放映室,成为富有吸引力的社交中心。所有的功能空间共同构成了“复杂的”建筑群,并以一种城市的尺度展现在广场之中。
The Project has a 30.000 sqm built area consisting of an urban square, a mosque, which can accommodate 4500 worshippers, and a cultural center under the mosque and square. The culture center including classrooms, conference hall, exhibition spaces, book cafe and cinevision rooms, was considered as an attraction center of social life. With all these functions, the project constitute the concept of “complex”, group of buildings gathered together in the urban scale with its urban square.
▼从广场望向清真寺,square view
该项目充分思考了“ tawhid”(真主独一)的真谛及其在古典建筑中的现象学体现,并借助当代材料和建造技术,阐释了人与空间的辩证关系。
Dialectics of human-space relations, considering tawhid, the oneness of God concept and poetics and its phenomenology in classical architecture, was combined in this project by today’s materials and construction techniques.
▼门廊近景,porticus view
▼门廊近景,detailed view
风格化是设计这座清真寺的一个最重要的概念,其原因在于奥斯曼建筑中的空间诗学至今仍未被领会和超越。如今,这样的空间诗学只存在于古典的清真寺当中,并且不再在清真寺建筑中进行讨论,因为这种传统已经消失。由于概念上的匮乏,许多清真寺建筑沦为了粗制滥造的复制品,或者是只能满足礼拜功能的、忽视诗性的纯功能主义场所。因此,该项目的设计手法与其先例保持了一致,同时用新型材料打造出全新风格,借此来回应“古典-现代清真寺”中隐含的矛盾性。
The most important criteria for designing the mosque is stylization, by reason of that poetics of space in Ottoman architecture is still uncomprehended and is unable to go beyond. Today, such poetics of space is perceivable in only classical mosques, and was not discussed in mosque architecture because of that tradition had broken away. Through lack of this concept, some projects as trials were designed as either bad repetitions or as providing only prayer requirements with a completely functionalist style, ignoring the poetics of space. Therefore, this mosque were designed in a convenient way in relation to its precedents and as a reaction to “classical mosque-modern mosque” contradiction, in order to create a new style with new materials.
▼室内空间基于一个十二边形的平面,the interior space is based on a dodecagon plan
▼室内细部,detailed view
▼诗性的空间,the poetics of space
▼讲台,platform
这座清真寺拥有一个十二边形的平面,由钢筋混凝土的底座和钢结构建造而成。中央的圆顶直径为35米,高度为35米,是在12根钢的基础上柱逐步搭建而成。这些承重立柱与圆顶的内墙相连,圆顶中的钢梁则构成了传统的土耳其三角形图案。圆顶的顶端设有一个天窗,能够直接看到高耸的新月。其灵感来源于名为“muqarnas”穹顶结构。
The mosque, dodecagon plan, was built as steel construction above reinforced concrete base. The central dome, 35 m in diameter and 35 m high, forms by joining 12 steel columns, ascending step-by-step. Load-bearing columns link to internal wall of the dome with steel beams in the form of traditional Turkish triangles. Over the ridge rib, there is multiple-stage spiral structure. At the top point, there is a skylight inspiring from muqarnas and the crescent of the main dome mounts over it.
▼中央圆顶高35米,the 35m-high central dome
▼穹顶的建造结合了分形结构和土耳其传统的“
kırlangıç
”天花建造技术,the dome integrates the fractal form with the traditional “
kırlangıç
” ceiling technique
▼细部,detailed view
螺旋形的玻璃结构与覆盖在顶部的“muqarnas”的连接方式可以直接从室内望见,使观察者能够在建筑内部直接感受到外部的结构特征。人们在穹顶的包覆下将体验到不同于室外的氛围。螺旋形玻璃结构和“muqarnas”共同增强了内部空间的向心性;圆顶中央的6个“waw”字与喷泉水池共同强调出一种通向天堂的圣神之感。
As for the interior space, to compherend the image of the structure from the inside, movement of spiral glass structure and its joining with glass muqarnas cover at the top are also seen from the interior of the mosque. Here, unlike the outside, the person is surrounded by the structure which they perceive from outside. In order to strengthen the center of projection in interior space, glass spirals and glass muqarnas cover on the top, 6 waw letter on the center of circle, and the fountain and pool emphasize the center reaching to heavens.
▼地下二层礼拜室,lower prayer floor
▼细部,detailed view
▼地下一层天顶,first basement floor ceiling
▼公共大厅,public area
▼现代感的双层中庭,a modern atrium
▼天花细部,ceiling detail
▼场地平面图,site plan
▼夹层平面图,mezzanine floor plan
▼地下层平面图,lower prayer floor plan
▼穹顶平面图,ceiling plan of the dome
▼立面图,elevations
▼剖面图,section
▼局部剖面图,detailed section
▼入口立面图案示意,entrance facade modules
▼立面结构细部,structure detail of the facade
Architects: Hassa Architecture Engineering Co.
Lead Architect: Muharrem Hilmi Şenalp
Area: 30000.0 m2
Project Year: 2015
Manufacturers: Fibrobeton
Photography: İsmail Hakkı Gurbetçi
客服
消息
收藏
下载
最近





































