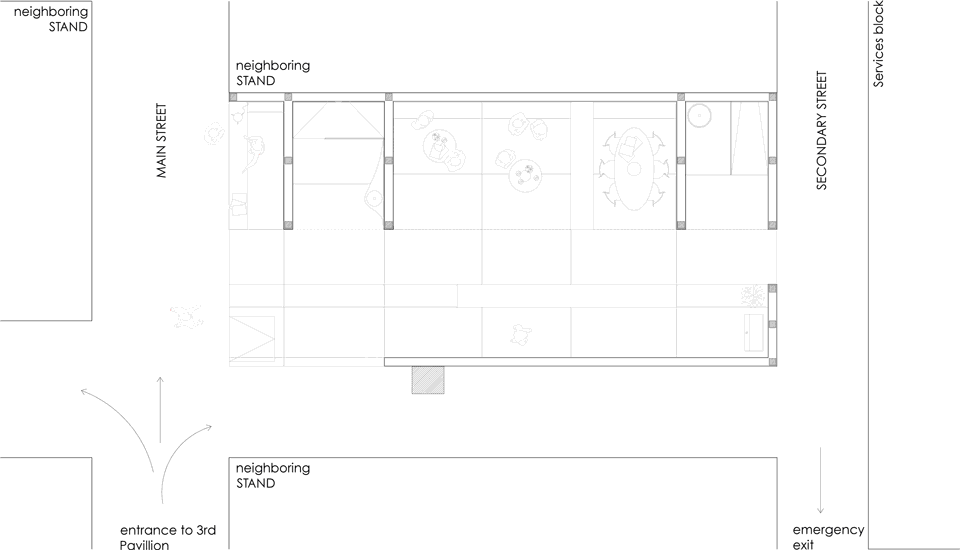查看完整案例


收藏

下载
该展厅是为2018年2月在西班牙巴伦西亚举办的CEVISAMA国际陶瓷、卫浴及厨房家具展而设计。既有空间的面积为6×12平方米,高度为4米,将被用于展示两间浴室和该品牌的一些产品。
The stand is made for CEVISAMA, an International Fair for Architectural Ceramic, Bathrooms and Kitchens, held in Valencia, Spain February 2018. There is an available space with dimension 6 meters by 12 meters by 4 meters high that will be used to show two-bathroom environments and several products of the brand.
▼展厅外观,exterior view
该公司的产品采用了名为“固态表面”(Solid Surface)的材料,这是一种具有延展性的材料,其面与面之间几乎没有衔接的痕迹,并且可以塑造为任何形态。为此,设计师决定打造一个完全由固态表面构成的拱顶,从而让这种材料的潜能充分地展现出来。
The firm is mainly dedicated to work with a material called Solid Surface, a malleable material which in the end allows a finishing with imperceptible joints to the eye and touch and allowing also build any geometry. For this reason, we decided that the goal becomes to show all the possibilities that this material possesses, generating a space covered by a vault made in its totality of Solid Surface.
▼以“固态表面”(Solid Surface)打造的拱顶, a space covered by a vault made of Solid Surface
▼风格简洁的展厅仅使用了沃克水泥板、固态表面和红木三种材料,the neutral interior appearance is achieved by using only three materials (Viroc, Solid Surface and rosewood)
▼细部,detail
这座拱顶位于一个盒体内部,使室内空间成为真正意义上的主角。考虑到经济方面的可行性,品牌决定避免单一地使用固态表面,而是以光滑的白色表面材料进行替代。最终展厅呈现出一种中立的观感,仅使用了三种不同的材料(沃克水泥板、固态表面以及红木),另外还有一座橱柜用于展示产品。从剖面和平面上看,展厅沿着路径可分为三个区域:接待台、会议室和浴室样板间所在的公共区域;以纵向流线为特征的中央区域;以及最后的产品展示区域。
This vault is inside a box, with this way the interior becomes the true protagonist. Due to the economic viability, the brand decides to get rid of the Solid Surface as stand-alone material and change it by a smooth white surface. In addition, a neutral interior appearance is achieved, using only three materials (Viroc, Solid Surface and rosewood) and a piece of furniture as a product display. In section and floor plan the space is divided into three zones along its route: a public area where there is the main reception, a meeting room and two realistic bathroom environments; a central area where the longitudinal circulation guides you through the stand; and finally, an area for the product exhibition.
▼浴室样板间,realistic bathroom environment
▼以纵向流线为特征的中央区域,the central area where the longitudinal circulation guides you through the stand
▼轴测图,axon
▼空间及流线示意图,zoning and circulation
▼平面图,floor plan
▼结构平面图,structure floor plan
▼剖面图,sections
▼横剖面图,transversal section
Project name: Stand Cevisama 2018
Architect: Xarquitectos
Location: Valencia, https://goo.gl/maps/egcMQb4toNJ2
Time: 2018
Surface: 72m2
Photographer:
Ivo Tavares Studio Architectural Photographer
Otros participantes / colaboradores:
Clients: Resigres 2010 S.L.U.
客服
消息
收藏
下载
最近



















