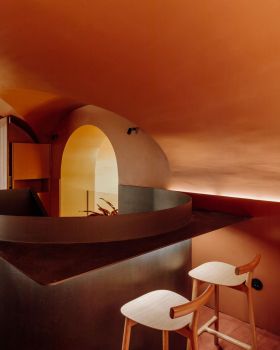查看完整案例


收藏

下载
各种各样的人一起生活在建造好的框架下是集合住宅的乐趣所在,其内部的设计更接近创造性改建。如果建筑本体对于内部的限制过多的话,会导致创新的缺失;但也不能因此一味强调自由性,更不能简单地在二者之间取一个中点。为了适应自由的需求,建筑师仅设计了一个与功能相联系的基本空间框架。能否在保证自由的同时,赋予建筑一定的品质,是一直以来集体住宅设计的重点所在。
The interesting part of corporative house is to have various inhabitants living in a fixed framework. The design process of such a project is more like doing renovation. If the building structure restricts the interior hard, there might be little space for renovation. However, it does not mean that unlimited freedom is better. It is important to find a balance between frames and free. Responding to the need of freedom, the architects designed a space framework that only combined with basic functions. How to create a free architecture with certain quality is the main theme of corporative house design.
▼建筑外观,北部为茂密的树林,external view of the building with lush woods in the north
基地北侧是绿意绵延的德川乡间景色,南侧没有遮挡,阳光几乎可以不受限制地照射在建筑上。建筑师在建筑室内外环境关系的基础上,积极地在内部设置相互关联的场所,并且用建筑的手段对这些空间进行限制。结构上,开放和封闭的场所随着曲折变化的墙壁交替出现,层与层之间相互反转,形成立体的棋格构造。上下左右的空间相互联系,重复着开放与封闭的反转。当然这并不能成为建筑的全部,但若以此为基础来思考人的居住空间,肯定可以产生有趣的效果。这样的设计超越了集合住宅的框架,触及到了建筑的根本问题。
To the north of the site stretches the green village of Dokugawa. Sunlight could shine into the space with little block. Considering the surrounded environment, the architect positively created spaces that connected with each other in the building frame. Architectural methods were used to restrict the spaces. Open and enclosed rooms were defined by folded walls and reversed by layers, which formed a 3D chequer construction. The result is that one room was combined and reversed to its adjacent rooms. Though architecture could not be simply completed in this way, it would bring up something interesting to design living spaces in such a framework. It is more than designing a corporative house. It touches the fundamental questions in architecture design.
▼建筑外观,开放和封闭的空间呈棋盘状交替出现,external view of the building with stagger open and closed spaces
▼建筑一层入口处室外走廊,玻璃的反射使空间显得更宽敞,outdoor corridor at the entrance, reflections on the glass make the space wider
▼车库入口富有金属质感,与其他空间形成对比,entrance of the garage with metallic feel, contrasts with other spaces
▼一层平面图,f1 floor plan
▼地下一层平面图(左)二层平面图(中)三层平面图(右)建筑中共设有九间不同户型的公寓。B1 floor plan (left) f2 floor plan (middle) f3 floor plan (right) nine different apartments in the building
一号公寓
Apartment 1
▼一号公寓入口,entrance of apartment 1
▼一号公寓入口边书房,study room at the entrance of apartment 1
▼一号公寓一层卧室,first floor bedroom of apartment 1
▼一号公寓地下层卧室和楼梯间,stair to the B1 floor and the underground bedroom of apartment 1
▼一号公寓地下生活空间,通高露台采光,underground living space of apartment 1 with natural light from the double height terrace
二号公寓
Apartment 2
▼二号公寓入口,entrance of apartment 2
▼二号公寓一层生活空间,first floor living space of apartment 2
▼二号公寓带有通高露台的地下生活空间,underground living space with double height terrace in apartment 2
三号公寓
Apartment 3
▼三号公寓入口,entrance of apartment 3
▼三号公寓一层生活和储物空间,first floor living space and storage of apartment 3
▼三号公寓地下层生活空间,underground living space of apartment 3
▼玻璃隔断和通高露台促进室内外交流,glass partitions and double height underground terrace encourage communication in and outside
四号公寓
Apartment 4
▼一条小径通向四号公寓入口,alley to the entrance of apartment 4
▼四号公寓一层室内,first floor living space of apartment 4
▼四号公寓地下卧室,部分通高,underground bedroom of apartment 4,partly with double height
▼四号公寓二层客厅,带露台,second floor living space with terrace of apartment 4
▼露台连接一层庭院,terrace connected with the first floor courtyard
五号公寓
Apartment 5
▼五号公寓入口在二层,entrance of apartment 5 on the second floor
▼五号公寓而二层生活空间,带露台,second floor living space with terrace of apartment 5
▼通高的地下层书房和一层空间视觉上相互联系,double height underground study room visually connected with the first floor living space
▼五号公寓一层庭院,first floor courtyard of apartment 5
七号公寓
Apartment 7
▼七号公寓入口,entrance of apartment 7
▼七号公寓二层书房,可以欣赏庭院景观,second floor study room of apartment 7, with courtyard view
▼楼梯间,与上层空间视觉上相联系,stair case having visual connection with upper space
▼七号公寓三层通透的和风寝室,third floor open bedroom in wa style of apartment 7
▼七号公寓三层生活空间,带露台,third floor living space of apartment 7 with terrace
▼折叠的天花,folded ceiling
▼七号公寓露台,terrace of apartment 7
八号公寓
Apartment 8
▼八号公寓入口,entrance of apartment 8
▼八号公寓楼梯间,同样和上层空间产生视觉联系,stair case of apartment 8, also visually connected with upper space
▼八号公寓三层书房,third floor sturdy room of apartment 8
▼八号公寓三层生活空间,有着折叠的天花,third floor living space of apartment 8, with folded ceiling
▼八号公寓露台,terrace of apartment 8
九号公寓
Apartment 9
▼九号公寓入口,entrance of apartment 9
▼九号公寓三层生活空间,书房与露台相连,third floor living space of apartment 9, the study is connected with the terrace
▼九号公寓露台,terrace of apartment 9
▼屋顶开洞形成露台,可以欣赏优美的风景,cut the roof to create open terrace, providing prominent views
▼夜景,night view
▼总平面图,site plan
▼剖面图,section
location: Tokyo
structure: RC
site area: 532.20m2
footprint area: 284.53m2
total floor area: 848.45m2
consultants: yAt Yasushi Moribe,structural
general contractor: Shintoshi construction
photo: Toshihiro Sobajima



































































































