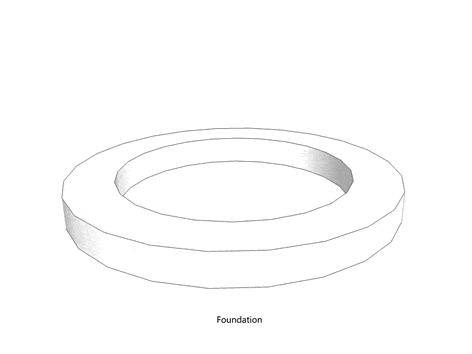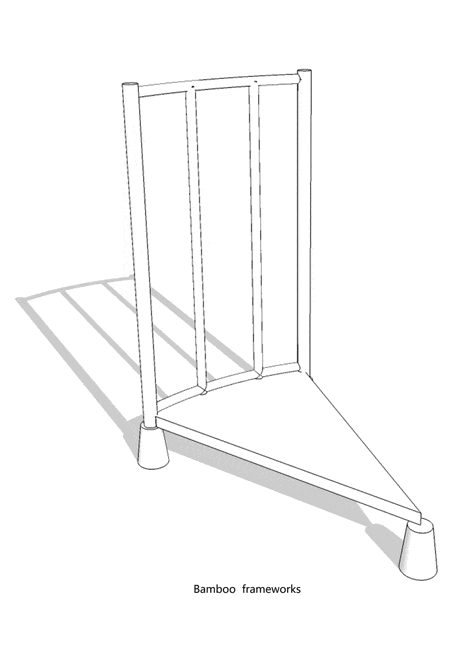查看完整案例


收藏

下载
项目概况 Project overview
裸心小馆位于莫干山“裸心谷”度假村内,由4个特色小馆组成。茶艺馆是四个小馆中体量最大的一栋,临湖而建。竹艺馆和陶艺馆是供客人体验制作传统手工艺品的场所。项目馆则是裸心谷度假村生态项目的展示中心。“裸心谷”一向遵循环保设计思路,设计师用传统材料与现代废弃材料共存来解读生态理念,并提出3个75%的生态设计观点即运用75%可持续再生材料、75%回收再利用材料、75%的当地工匠建造。
Naked Gallery is located in naked Stales, a resort at the foot of Moganshan. It is made up of four special pavilions, of which the Tea Pavilion is the largest one built along the lake. The Bamboo Art Pavilion and the Pottery Art Pavilion are places for guests to experience the traditional handicrafts. The Project Pavilion is the demonstration center of naked Gallery. It is a principle of naked Stables to give priority to the environmentally-friendly design concept. The designer interprets the ecological concept by combining traditional materials with modern waste materials. “Three 75%” ecological design idea is proposed, that is including 75% of sustainable and renewable materials, 75% of recyclable materials and 75% of work by local craftsmen.
▼裸心小馆,naked Gallery
▼鸟瞰图,bird view
▼远眺茶艺馆,Tea Art Pavilion
▼竹艺馆,Bamboo Art Pavilion
▼陶艺馆,Pottery Art Pavilion
生态营造策略 Ecological creation strategies
裸心小馆建筑材料包括石、夯土、毛竹和钢龙骨。石头就地取材,夯土材料来自 度假村内 其他场地 挖掘的泥土,有效地解决了一部分泥土处理问题同时使建筑形成“取之于土,形之于土,归之于土”的生态循环过程。莫干山盛产的毛竹具有韧性强、灵活易组装等特点,被用于建筑的支撑结构。天然材料的选用使建筑末年可再次回归土地,从而形成源于土地的生态建筑。
Construction materials of naked Gallery include stones, rammed earth, moso bamboos, and steel joists. Stones are from where naked Gallery is located, while rammed earth is the earth excavated from the other sites in the resort. This can effectively resolve processing of part of the earth and form an ecological cycle for the architecture, namely “get from the soil, shape by the soil and return to the soil”. Moganshan is abundant in moso bamboos. Being tenacious, flexible and easy for assembling, these moso bamboos are perfect materials to form the supporting structure of the architecture. Use of natural materials allows the architecture to return to the earth by the end of its service life. This lives up to the concept of ecological architecture from the earth.
▼当地天然材料,local natural materials
裸心小馆的模板与龙骨是收集度假村内其他建筑建造后废弃的材料。根据模板的形态,建筑自然而然地形成了圆形。对废弃材料的使用实现了资源的高效循环利用,减少垃圾产生,降低对自然环境的影响。
The materials of the formwork and the joist of naked Gallery are collected from the waste materials of other architecture in the resort. According to the formwork, the architecture forms a natural circle. Use of waste materials realizes efficient recycling of resources, reduces generation of rubbish, and alleviates the influence on natural environment.
▼废弃材料再利用,reuse of waste materials
裸心小馆是雇佣当地工匠建造,除了节约成本,提高建造效率,运用当地传统施工技术能最大限度的发挥材料性能,使建筑形成具有乡土的美学特色。
The project employs local craftsmen for its construction. Apart from saving cost, it can also increase construction efficiency. The local construction technology can give full play to the material performance and endow the architecture with the countryside aesthetic characteristics.
▼当地工匠与传统施工工艺,local craftsmen and traditional construction technology
夯土墙做法 Rammed earth walls
设计师设计了四种不同的夯土墙体,巧妙地迎合了每个小馆主题将建筑本身作为一个展示空间。陶艺馆采用传统夯土墙施工技术,使空间具有原始质朴感,唤起人们对土最深沉的情结。竹艺馆诠释了竹子与泥土两种天然材料的共生关系。
The designer has designed four different rammed earth walls to skillfully cater to every pavilion as a display space. The Pottery Art Pavilion adopts the traditional rammed earth construction technique to enhance the primitive and plain sense of the space, and arouse people’s deepest complex about soil. The Bamboo Art Pavilion gives full expression to the coexistence between two natural materials, namely bamboo and cement.
▼陶艺馆传统夯土墙做法,traditional rammed earth wall structure of Pottery Art Pavilion
▼竹艺馆墙体做法,wall structure of Bamboo Art Pavilion
茶艺馆和项目馆墙体均采用泥土、竹子与废弃钢模板结合的做法,设计师旨在说明当今废弃的材料与传统材料共存并不矛盾而是需要找到合理的再生模式。
Walls of the Tea Art Pavilion and the Project Pavilion combine cement, bamboos and waste steel framed formwork. By doing so, the designer attempt to suggest that the waste materials and the traditional materials can co-exist with each other in a reasonable and renewable model.
▼茶艺馆墙体构造,wall structure of Tea Art Pavilion
▼项目馆墙体构造,wall structure of Project Pavilion
竹结构屋架 Bamboo structure roof truss
裸心小馆竹结构屋架形式充分发挥了材料性能及易施工造价低等特点。沿用传统的技术,为达到防腐效果,将竹子用热水煮沸去油,再进行火烤,加热过程竹子变软,按外力作用弯曲成状。竹子本身是圆筒形,节点交接比较困难,因此设计师采用了螺杆连接方式。而自身轻盈、耐腐性强的竹梢是屋顶的最佳覆盖材料。
The bamboo structure roof truss of naked Gallery is characterized by favorable material performance, easiness of construction, and low construction cost. The traditional technology is adopted to achieve the antiseptic effects. Bamboos are boiled to eliminate oil, and then roasted above the fire. During the heating process, the bamboo softens. The external force bends it to form certain shape. It is difficult to put joints between each bamboo due to the cylindrical shape of itself, therefore screws are used for connections. The light and strongly antiseptic bamboo top branches are the best covering materials for the roof.
▼竹结构屋顶构造,bamboo structure roof
▼竹结构屋顶平面图,bamboo structure roof layout
竹子、竹梢与夯土相互映衬,使裸心小馆具有一种独特的原始质感,完美诠释每种材料的理性价值与经济效益。项目施工过程减少运输费用90%,减少建筑垃圾90%。
The bamboo and the rammed earth set off each other to endow naked Gallery with a unique and primitive texture, and perfectly shows the rational value and economic efficiency of every material. During the construction process, the transportation fees and the construction rubbish are both cut by 90%.
▼总平面,general layout
客户:裸心集团
地点:德清莫干山
完成时间:2011年
主创设计师:吕晓辉
设计团队: 晓辉设计工作室(莫干山)
摄影: 陈有坤
Client: naked Retreats
Location: Moganshan, Deqing County, Zhejiang, China.
Completion time: Oct, 2011
Chief designer: Xiaohui Lv
Design team: Xiaohui Designer Studio (Moganshan)
Photographer: Youkun Chen
客服
消息
收藏
下载
最近


























