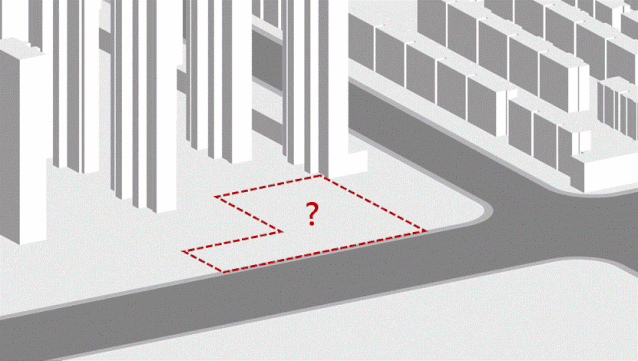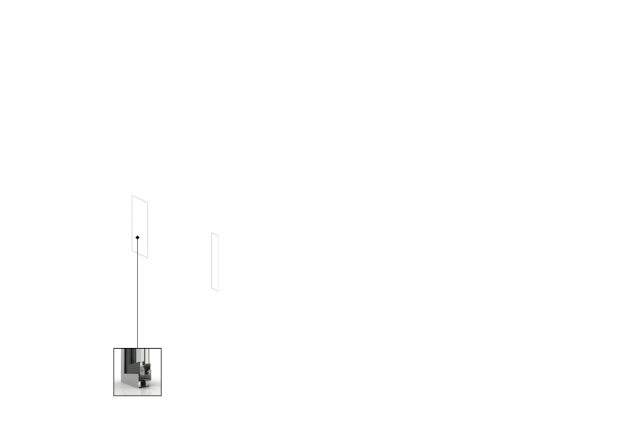查看完整案例


收藏

下载
提炼丨演绎
Refinement · Deduction
秉承城市文化,攫取城市意向,融情于景,在现代手法的基础上让文化元素一点点渗透进建筑空间,打造礼制有序的空间节奏来引导人的探索行为,完成时间与空间的统一,体验沉浸式的归家购物感受。立足于此,城市的气质正慢慢融入盘龙正荣府的示范区中。
Adhering to the urban culture, grasping the intention of the city, blending with the scenery, letting the ancient cultural elements into the architectural space little by little on the basis of modern spatial techniques, creating an orderly spatial rhythm of etiquette to guide people's exploration behavior and complete the time Unification with space, experience the immersive homecoming and shopping experience. Based on this, the temperament of the city is slowly blending into the demonstration area of ZHENGRO MANSION.
▲ 示范区线稿 Line draft of demonstration area
基地整体轮廓呈东西向为长边的长方形,西侧靠近城市级主干道——盘龙大道的则为开放式组团商业,示范展示区借商业功能体块进行展示和功能布局。
The overall outline of the base is a rectangular shape with long sides in the east-west direction. Panlong Avenue, which is close to the city-level arterial road on the west, is an open group business. The demonstration exhibition area uses commercial functional blocks for display and functional layout.
▲ 鸟瞰图 Aerial View
三层体量的建筑以“层层跌落的盒子”为造型主体:一层强调虚实结合的墙体对比。既有通透性的落地玻璃增强室内外视线与景观的结合,同时满足后续商业使用的开放性,增设对比的实体墙面,加重整体建筑的依托感,并借此强调出入口空间;二层盒子以高反玻璃幕墙为主,加强机理的变化和整体的纯净度;三层则以咬合着彩釉玻璃的悬挑体块作为形象的主展示体。悬挑带来的视觉冲击加强了记忆点,彩釉玻璃白天的序列感和夜晚特别的灯光效果的别致感都增强了观者的视觉记忆。
The three-storey building takes "the falling box" as its main shape. The first floor emphasizes the contrast between the virtual and the real. The existing transparent floor-to-ceiling glass enhances the combination of indoor and outdoor sight and landscape, and meets subsequent commercial use The openness of the building, the addition of contrasting solid walls, increase the sense of support of the overall building and emphasize the entrance and exit space. The second-story box is mainly made of high-reflective glass to strengthen the change of mechanism and the overall purity. The third floor, a cantilevered block with colored glazed glass is used as the main display of the image. The visual impact of the cantilever strengthens the memory point, and the sequence of colored glazed glass during the day and the uniqueness of the special lighting effects at night both enhance the viewer's visual memory.
▲ 体块生成 Block generation
最终整体示范区呈现。
Finally, the overall demonstration area is presented.
▲ 效果图 Rendering
庭院景观设计契合建筑形体的中式,简洁的设计风格,采用石、水、绿三种元素,运用中式的设计手法“以石引水”形成丰富有质感的景观空间。
The courtyard landscape design conforms to the Chinese style of the building, with a concise design style, using three elements of stone, water and green, and using Chinese design techniques to "draw water from stone" to form a rich and textured landscape space.
▲ 参观动线叙事分析 Narrative analysis of visiting dynamic line
至臻细节丨品质体现
To the details, the quality is reflected
外立面定下简约主义国际风范的基调,以玻璃、石材、金属铝板的奇妙结合,达到“消融边界”的美学体验。
The facade of the large-area glass windows is quite minimalist, with the wonderful combination of glass, stone and metal aluminum plate to achieve the aesthetic experience of "ablation of boundaries".
在材料颜色的选定中,结合文化建筑的立意,利用暗色香槟金色的尊贵感,结合现代超白玻璃的简约,融古汇今,传承文脉的厚重,延续当代的精致。
In the selection of material colors, combined with the concept of cultural architecture, using the noble sense of dark champagne gold, combined with the simplicity of modern ultra-white glass, integrating the ancient and modern, inheriting the richness of the cultural heritage, and continuing the contemporary refinement.
材质选择上,一层契合景观围墙,整体以米白色石材搭配高透白玻,与围合的水院一起呈现雅致的空间气质。二层以上主墙面以暗香槟金铝板为主要材料结合灰色高反玻璃幕墙,三层则以白色彩釉玻璃为主。
In terms of material selection, the first floor fits the landscape wall, the whole is off-white stone with high transparent white glass, which presents an elegant spatial temperament together with the enclosed water courtyard. The main wall above the second floor is made of dark champagne gold aluminum panels combined with gray high-reflective glass curtain walls, and the third floor is mainly made of white glazed glass.
▲ 材料示范 Material demonstration
▲ 一层落地门窗材料解析 Window member material analysis
利用超白高透玻璃的物理特性,打造近水面的通透与轻盈,远水面的朦胧与飘渺。上下分隔形成强烈的虚实对比,带来强烈的视觉冲击力。
Utilizing the physical properties of ultra-white high-permeability glass to create transparency and lightness near the water surface, and haziness and mistiness on the far water surface. The upper and lower partitions form a strong contrast between virtual and real, bringing a strong visual impact.
彩釉玻璃荷载较大,采用吊挂式承重,造成了顶部檐口尺寸略显厚重。通过多方案的对比分析,敲定了最优的檐口方案,实现建筑整体的轻盈感。
Stained glass has a large load and uses a hanging load bearing, resulting in a slightly thicker top cornice. Through the comparative analysis of multiple schemes, the optimal cornice scheme was finalized to realize the overall lightness of the building.
▲ 墙身节点 Wall node
▲ 墙身节点 Wall node
▲ 石材节点大样 Detail drawing of stone node
▲ 铝合金节点大样 Detail drawing of aluminum alloy node
项目档案
开发企业 正荣武汉区域公司
建筑设计 PTA上海柏涛
设计团队 第一事业部
设计主创 邵鑫、梅宇峰、窦术、许瑞
团队成员 郑一聪、孔德针、姚继林、佟聪、黄文涛、李赟、郑玄、林怡、沈志远、袁宇佳、王喻言、张宸、毛建文、江傲、聂思敏、游乾、周天赐
景观设计 澜道设计
室内设计 上海飞视装饰设计工程有限公司
项目地点 中国·湖北·武汉
用地面积 49250平方米
建筑面积 204348平方米
设计时间 2019年
开放时间 2020年
摄 影 陈远祥 先生
客服
消息
收藏
下载
最近
























