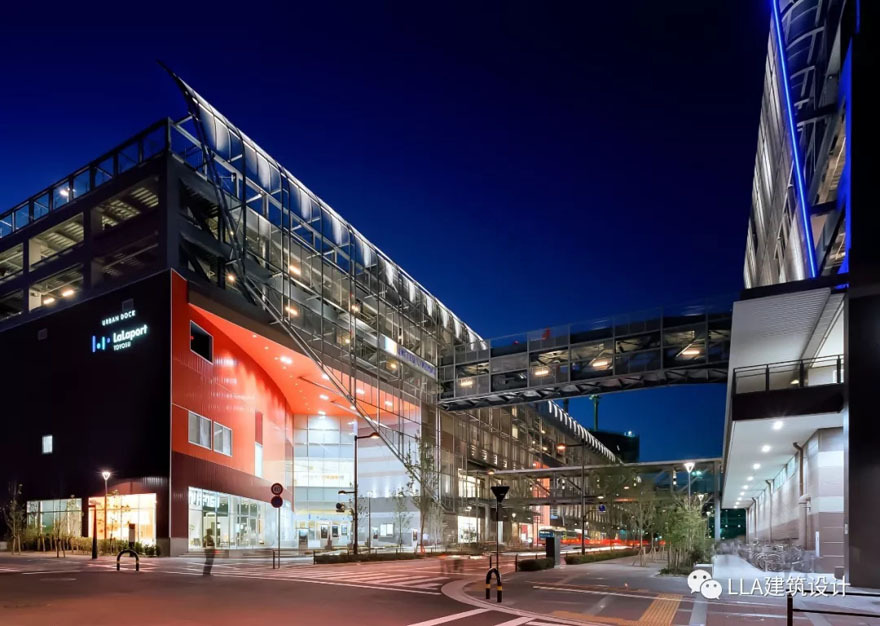查看完整案例


收藏

下载
由LLA担当建筑设计及室内设计的日本东京三井都市船坞丰洲店,是东京人气极高、富有代表性和特色的商业综合体中心。项目位于东京港极富开发价值的地块。这里原先是一家历史悠久的造船厂,经过对场地的重新利用开发,我们成功将它打造成了一座新型城市综合体中心。建筑师力图创造一处保留着工业与海洋运输特色的购物环境,将设计重心放在重现港口码头的戏剧化体验上。这块需要重新开发的场地之前已经拥有200家零售店,经过我们的改造,成为了当地全新的以餐饮和娱乐场所为主的现代生活休闲目的地。
The historic dockyards of Tokyo Bay are being re-developed as a valuable site for a new retail center that attempts to create a shopping environment that remains evocative of the industrial and maritime character, focused back onto the drama of the quay. The redevelopment of a site that currently is home to 200 existing retail outlets will be renovated to respond to a new lifestyle program featuring new dining and entertainment destinations.
三井都市船坞丰洲店有两座主楼,较大的一座由四个造型独特的三层高零售中心所组成,其建筑外形借鉴了从前造船厂中的船只形体,仿佛四艘船只停泊在东京港中。源于船身外形的强有力的曲线勾勒出一个位置绝佳的室外广场。这里正面东京港彩虹大桥,访客可以欣赏到令人惊叹的海港美景以及远处的城市天际线,也为各类临时商铺提供了友好的户外环境。
The design is comprised of two main buildings; the larger parcel is a three-story retail center that features four large forms that take on the physical properties of the ship hull, recalling the sea vessels that were constructed on the former dockyard site. The strong curves derived from the boat forms help to frame an outdoor plaza that provides stunning views of the bay and the skyline beyond, providing an outdoor setting for various temporary retail pavilions.
在广场的设计中,从金属轨道到类似现代轮船上层结构的阳台,无一不令人联想起轮船甲板的工业美学。庭院侧翼的一座较小的主楼由两层零售中心和两层停车场组成。
The plaza takes on a design aesthetic that speaks to the deck of a ship, from the metal rails to the balconies that resemble the super-structure of a modern ship. A secondary building that flanks the courtyard consists of two levels of retail program with an additional two levels of parking deck.
作为东京海湾地区具有代表性的购物中心,三井都市船坞丰洲店现已成为东京旅游观光、休闲娱乐的热门场所。
项目地点: 日本东京
业主:三井不动产
面积:110,000 ㎡
设计时间:2004
竣工时间:2006
客服
消息
收藏
下载
最近













