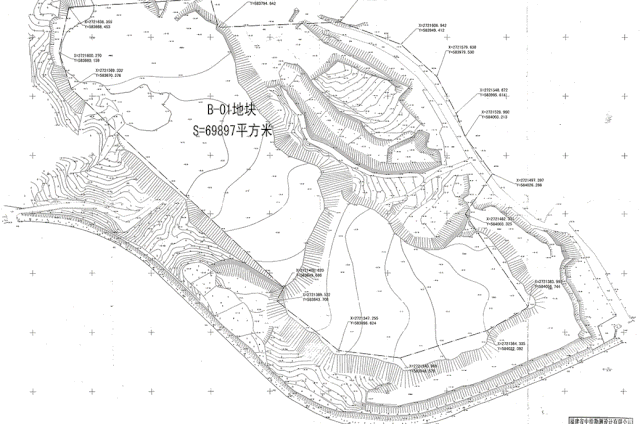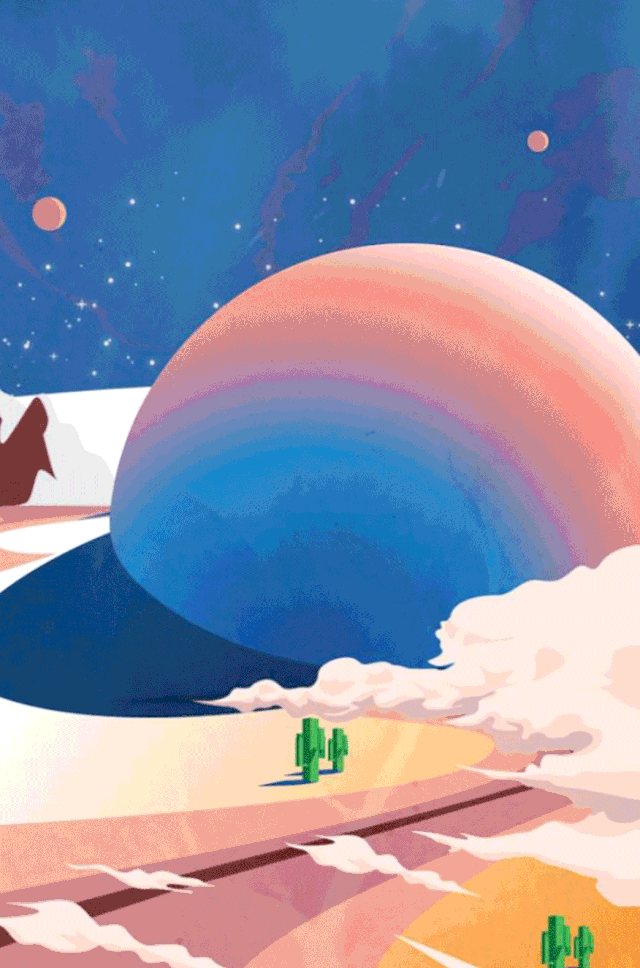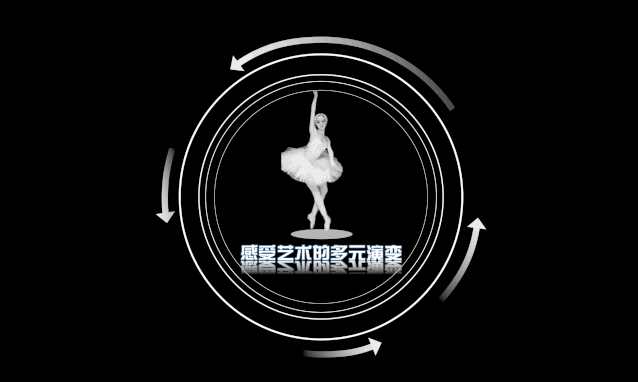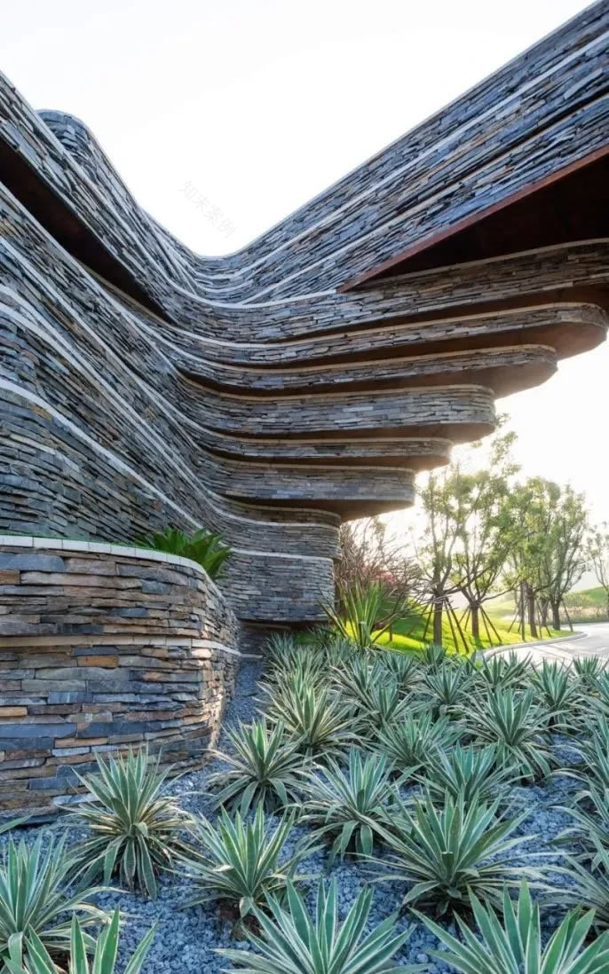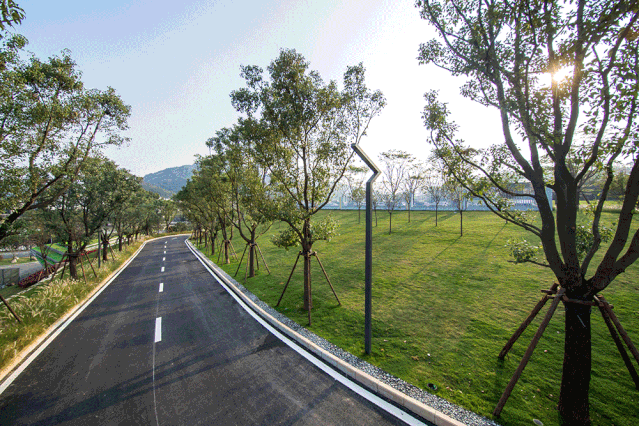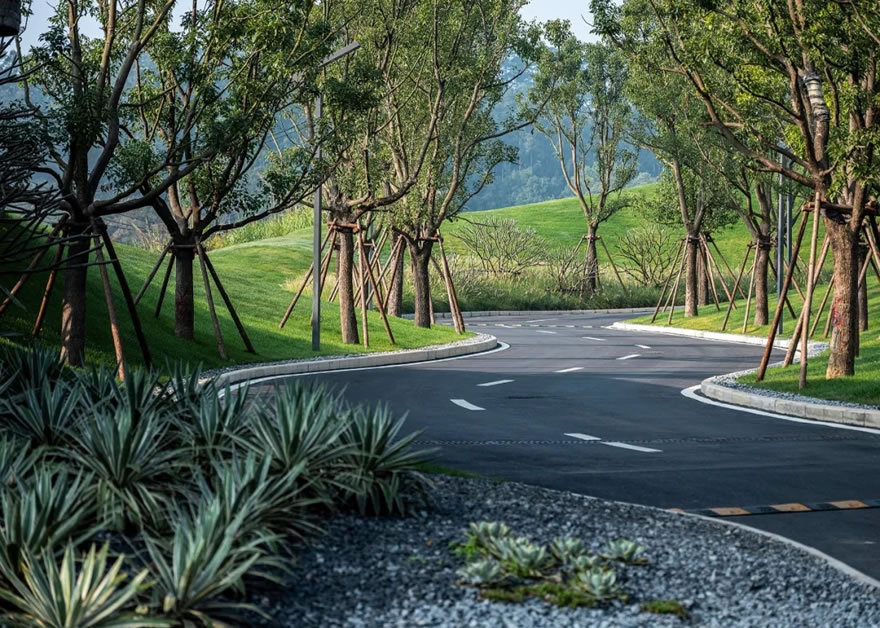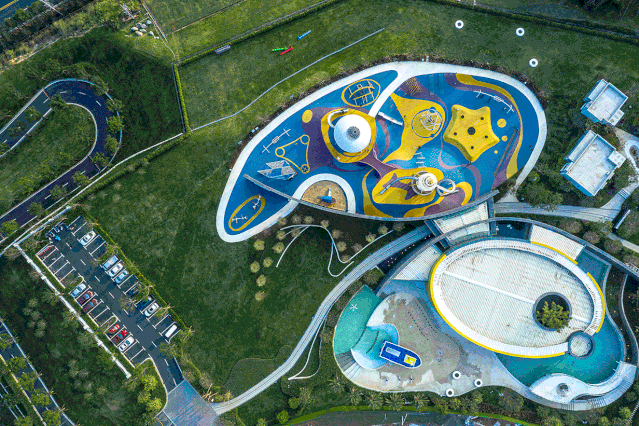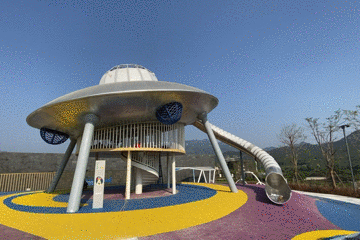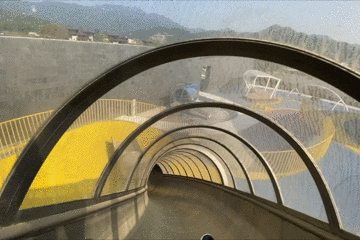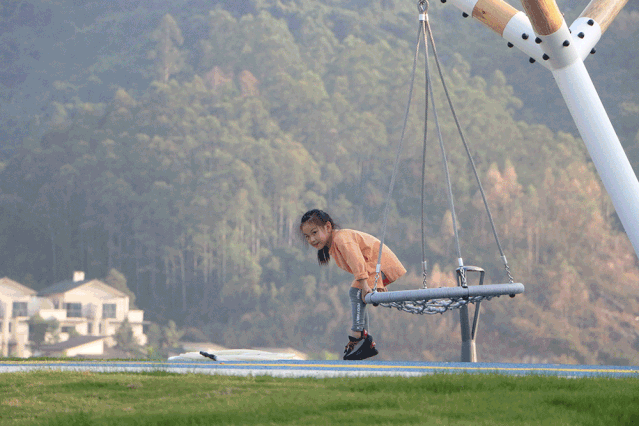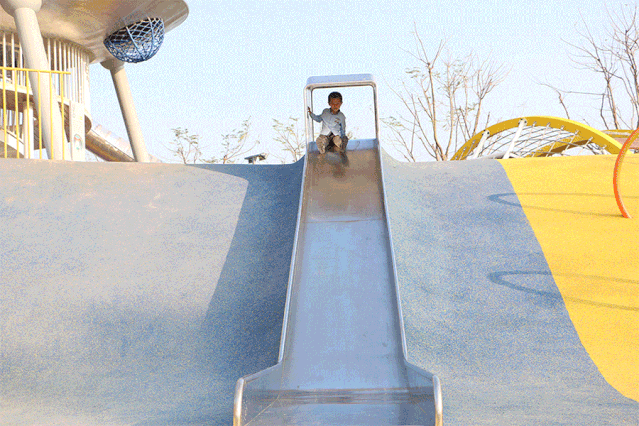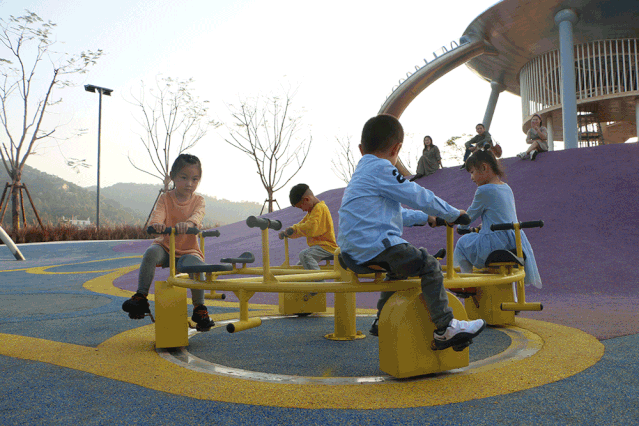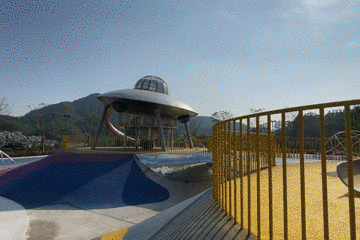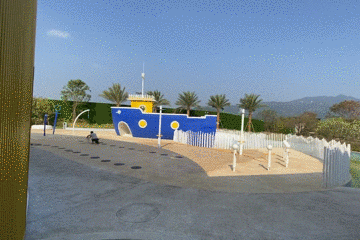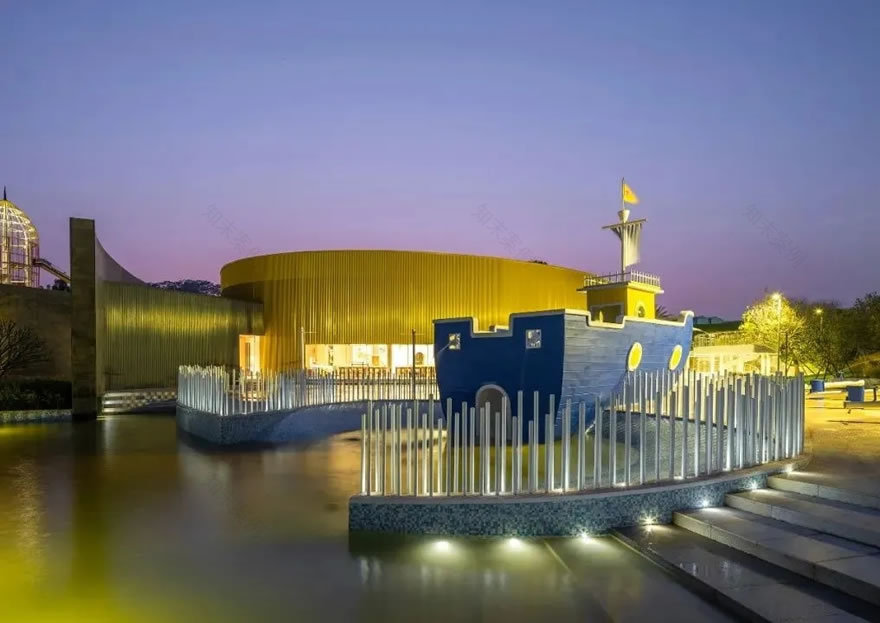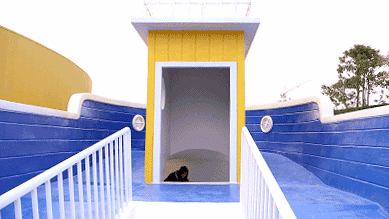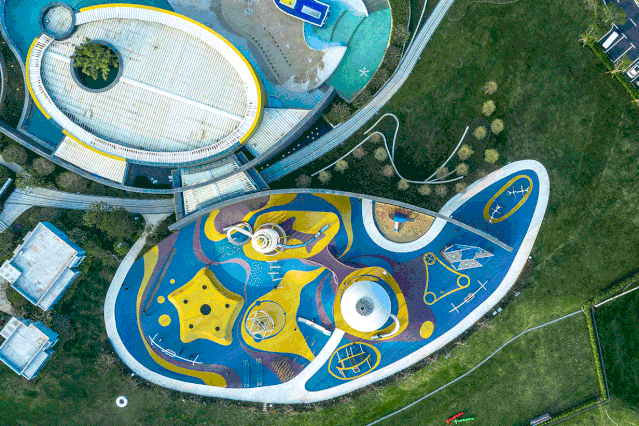查看完整案例


收藏

下载
这是献给孩子的星辰大海,也赠与所有都曾是孩子的大人This is the Oceans of Stars for Children,
Also for the Adults who were Children
项目位于福建省漳州市,距离厦门四十公里的长泰马洋溪森林腹地,群山环绕的山谷之间,自然环境优渥。但群山环绕的地形高差及现状挡土大坝也给我们甲方及设计师带来了深刻的思考与挑战,如何结合地势,减少挖方,最大程度的保留现有挡土结构,使入口如同生长在已有的自然及人工地形中。在项目启动时的踏勘研讨,我们就提到将“自然感”,“童趣感”,“度假感”三者融合的理念,在最小的破坏已有地形地貌的基础上,将童趣,度假的景观结合在自然的氛围中。项目整体占地7万平米,总建筑面积16万平米。
L
ocated outside of Xiamen, in the Fujian Province surrounded by the picturesque mountains and fertile valleys near the Changtai Mayangxi forest, lies 70,000 square meters of a special Fantasy Land Park,devoted and dedicated to childhood discovery and imagination.
景观结合地形高差,分为了五个区域:入口峡谷、迎宾广场、星空营地、海洋乐园和样板房庭院,其中星空营地和海洋乐园为项目侧重打造的儿童主题空间。而在设计之初,我们对场地整体的高差也进行了一个整体的梳理,希望整个设计如同生长在场地的植株,尊重现状的同时,对于生长环境进行加法减法的默默改进。
The Park is divided into five distinct thematic areas – The Entrance Canyon, Greeting Square, Star Camp, Ocean Park, and the Sample House Courtyard.
设计理念介绍
一群海边的鹭岛人“布谷之父”
最先在山中,发现了这颗小巨蛋
A Group Egrets "the Father of Cuckoo"
who Find this Little Gaint Egg in Mountains First by Sea
随着观测与研究的深入
他们预感到,一场惊天动地的大爆炸
With the Deepening of Observation and Research
They had a Hunch that a Tremendous Explosion
"BIGBANG!"
宛如缘溪行,忘路之远近而步入世外桃源的武陵人,穿越山门,缘山路而行,设计师将大家带入一个不一样的童梦世界。
还记得年少时的梦吗?那时的你登上飞船,驾驶着它于太空遨游,成为被英俊的王子拯救的公主;又仿若迷失在奇幻的迷宫中,最终找到乌托邦。又或者在大海的怀抱中,乘风破浪。能够假装和探索一个充满神奇幻想的童年世界,这是一件了不起的事--通过创建图片,角色或地方捕捉那种现实,以此展开我们童年的梦想体验。
化身于梦幻的角色,或在不同受保护的空间中,学习从不同角度思考问题,这不仅对孩子们来说很有趣,而且对儿童的健康成长也至关重要。孩子们喜欢玩耍,这是幼儿期的重要组成部分。该项目的主要目的,是通过一个特殊的场景打造,从而让孩子以不同的角度去梦想,探索和体验世界。而如何将与成长相关的社交和智力技能的课程,嵌入到儿童的想象力游戏的内容中,也是这个项目的主要焦点。
而对于设计师,景观,建筑与室内如何共同打造同一个童梦,如何使儿童游戏在设施之外创造记忆点,则是面临的最大挑战。为了打造这个不一样的童趣,甲方与设计师共同选择了星辰大海的主题,所有的故事线将全部围绕“上天”“下海”而展开。“上天”的概念将紧密现状高差,层层上升,结合地形创造火箭,滑梯等进行开展及完善。而甲方提供的1700平方米泳池水乐园指标则为“下海“的概念创造了最佳的条件。设计师非常珍惜样板区少有的1700平方米泳池/儿童水乐园的可能性,进行了大量的探讨,将在后续的海洋乐园区域进行具体的介绍。
R
emember the time when you stepped aboard to pilot your own magical rocket ship; being the princess saved by a handsome prince; getting lost through a myriad of mazes to ultimately find utopia; or seeking adventure on a ship through an ocean paradise? It is an amazing thing to be able to pretend and explore in a world of childhood make-believe and fantasy - by creating pictures, characters, or places that capture the kind of reality, experienced through our childhood dreams.
Learning to think from different perspectives, by pretending to be somebody else or in a different protected space, is not only fun for kids, but it is also critical to healthy child development. Children love to play and is an essential part of early childhood. Having a special place to dream, explore, and experience the world from different perspectives, how lessons related to developing necessary social and intelligence skills are embedded in the materials, themes, and content of children’s imaginative play, is the primary focus of this project.
入口峡谷-布谷岭
The Entrance Canyon
一切是从现场迎面而来的一层层山体土坡及已有的挡土墙开始,设计师打消了像普通平地项目一样独立做景墙、门头、岗亭甚至精神堡垒等传统形式。我们尊重已有的自然及人工环境的结合,让山体说话,从山中挖出一个入口,保留所有的原始地形地貌,形成一个“长在山体上的入口”。
Everything started from the oncoming layers of mountain slopes and existing retaining walls on the scene. We gave the traditional forms up such as landscape walls, door heads, sentry boxes and even spiritual fortresses like ordinary flat land projects. We respect the combination of the existing natural and artificial environment, let the mountain speak, dig an entrance from the mountain, retain all the original topography, and form an "growing entrance on the mountain."
将入口以有形生命力般的形式表达是设计师对项目命题的理解。在尊重自然地貌现状的同时,通过不同的“加法”与“减法”对现状山体进行雕凿,雕刻与凿空整个修山的过程即是新与旧、自然与人文、传统与未来最好的对话内容。我们的减法是在山体中间挖凿出入口“山洞”及道路,我们的加法是为了保持原有体量结构的稳定,以层叠的手法层层加固并增加与自然结合的结构面层。
从场地外的环境开始,以力求保留原始地形的手法,山体大体量砍削创造出粗犷体块造型,到入口处的门洞则基础上模拟凿空的手法,最后在门洞的位置(人视角)则是将一条条脉络雕刻出来,一步步加深人工痕迹。将这样的一道砍削雕凿的过程成为永恒凝固的画面。设计师认为有生命力最好的表达形式是给人呈现其创作过程,而不是一座精致完美与周边脱节的美丽花瓶。
E
xpressing the entrance in the form of tangible vitality is the designer's understanding of the project proposition. While respecting the current status of natural landforms, the current mountain is carved through different "addition" and "subtraction". The whole process of carving and hollowing is the best dialogue between new and old, nature and humanities, tradition and future. Our subtraction is to dig out the entrance "cave" and road in the middle of the mountain. Our addition is to maintain the stability of the original volume structure, reinforce layer by layer with the method and increase the structural surface layer combined with nature.
S
tarting from the environment outside the site, in order to preserve the original terrain, the mountain is cut to create a rough block shape, and the doorway to the entrance is based on the method of simulating the hollow, and finally the position of the doorway (human perspective) is to sculpt out the veins to deepen the artificial traces step by step. This process of cutting and carving has become an eternally solidified picture. The designer believes that the best form of expression with vitality is to present the process of its creation, rather than a beautiful vase that is exquisite and perfectly disconnected from the surroundings.
而道路的衔接,则通过一条蜿蜒的,自由折返的螺旋式道路依山而设。精致的轮廓渐变以结合巧妙堆叠的页岩墙,创造了一种蜿蜒攀升的公园式道路,穿行于密植的森林中,生态式屏蔽周围的交通噪音,同时延续周围的自然山谷景观。这其中15米的场地高差,在道路的盘旋而上中得以消化,利用不超过8%的坡度,片岩小片墙,密植山林等,借山景述山情,伴随入山动线蜿蜒的上升,一张掩于山谷之间的奇妙画卷也在逐步展开。
A
protective and secluded access drive, complete with a newly forested planting of flowering accent trees and shrub masses, is established from the mainroad. The winding, free-form, switchback spiral-style road alignment, careful contour-grading, and layers of carefully-stacked shale walls and planes creates a “secret” Park approach that is free from surrounding traffic noise, mimics the surrounding natural mountain-to-valley landscape, and supplements the illusion of creating an isolated and secluded Park retreat.
两侧树木虽为新生,但生命总会找到它的蓬勃之路,枝连蔓延,郁郁葱葱。The new trees on both sides show that life will always find its vigorous path, branches spread and lush.
迎宾广场
Greeting Square
蜿蜒爬升的峡谷入口道路在迎宾广场(Greeting Square)处终止,在这里客人可以步行进入场地,参观毗邻的售楼处或使用临时停车场的过渡点。而未来大区的主入口使用功能也包括在内。
装饰性立体绿化墙和特色的植物软景用于解决和削弱从迎宾广场到售楼处3米以上的高差。竖向上继续攀升的一条步行园路用于广场与售楼处的衔接,铺装手法上则通过黑白灰条带的有序变化,来增强功能的导引性,汇聚人流通往核心景观空间。而这种条带型铺装,也将贯穿链接整个场地的功能节点,让整体的设计语言更为统一。
The winding Entrance Canyon access road terminates at the Greeting Square, the transition point where guests are welcomed to walk into the Park, visit the adjoining sales offices, or use the temporary parking lot. A future demonstration area is also included.
在竖向的梳理中,一方面保证行人的舒适感,道路坡度控制在4%左右。同时考虑未来大区的衔接,景观对地形进行了有效利用。由两座9米高的弧线洞石墙,构成了引人入胜的销售厅视觉廊道。
Decorative stacked walls and intermittent planting masses are used to settle and scale down the 3+ meter elevation difference from the Square to the sales offices.
星空营地
The Star Camp
星空营地是儿童设计理念“星辰大海”里“星辰“也就是”上天“的重要组成部分,主要的儿童奇秒探险游戏区之一。“太空探索”的主题用于定义该空间,结合不同高差的场地,设计包括了十几种不同的体育活动/探索场地,包括滑梯,蹦床,秋千和各种攀爬设施。认知与互动社交技能以及与年龄(3-12岁)相称的身体技能,例如力量,平衡,柔韧性,协调性,敏捷性和准确性都将得到锻炼提升。在鼓励孩子们在这个富有想象力的游乐区内进行探索的同时,父母不再只是旁观者,化身为参与者,协助并鼓励孩子一起完成这些游戏的冒险。
T
he Star Camp is the primary children’s fantasy play area. A “Space Exploration” theme is used to define the area, which includes over a dozen different physical activity/exploration levels, complete with slides, trampolines, swings, and various climbing assemblies. Cognitive skills, interactive social skills, and age-appropriate physical skills such as strength, balance, flexibility, coordination, agility, and accuracy are challenged. While children are encouraged to explore within and throughout this imaginative play area, parents are also invited to participate, assist, and encourage their children.
而整体的空间形式,也与建筑语言形成呼应。灵动的曲线感,让场地获得更多呈现可能。
The overall spatial form also echoes the architectural language. Sentence noted is confusing; does not make any sense.
UFO飞 碟
场地中通过竖向高差的多重变换,或登高望远,或奔跑向下,为冒险加分。能在游戏过程中结识不同年龄段的伙伴。防滑耐磨的EDPM铺地,为儿童户外游戏安全做保障。而色彩的整体搭配,则选用了富有活力感的蓝色,紫色,黄色,与周围自然的环境形成呼应。
Multiple changes in the vertical height are difference in the field, either by climbing high and looking far, or by running down. Children can meet friends with different ages during the game. The anti-skid and wear-resistant EDPM pavement ensures the safety of children's outdoor games. Vibrant blue, purple and yellow colors are selected as the match color to correspond with the surrounding natural environment.
太空飞船(Space Ship)
散落在各地的太空设备(Scattered Space Equipment)
海洋乐园
The Ocean Park
如前所述,设计师非常珍惜样板区少有的1700平方米泳池/儿童水乐园的可能性,进行了大量的探讨。按功能分,1700平方米将由泳池、儿童浅水乐园及观赏水构成,按形分,1700平方米将包含瀑布、跌水,镜面水及地表浅水;按受众分,1700平方米将同时考虑儿童、成年人、老人、参观者及大区使用者。在设计手法上,设计师将建筑、高差、动线等全部利用起来,无边际设计使泳池既满足运动又有休闲观赏的景观功能,不同高差的水池,利用儿童游戏设施跌水进低层的儿童戏水池,增加水池的趣味性;同时用跌水的方式消化现场高差,将乏味的挡墙变为连贯景观建筑的水景;同时还要考虑售楼处前场少不了烘托建筑的镜面水景将人们引导至前场。
当然,海洋乐园的重中之重还是如何给孩童和大人不一样的冒险体验。这1700平米的海洋乐园活动空间中,演绎有多重高差的变换,纵横之间为冒险增加故事感。
整个水系空间,借用一条曲线感的”Y“字型道路,划分成两个功能体系,一个服务于全龄儿童的水上乐园,一个用作成人休闲娱乐的水上吧台。而道路铺装,则选用了干净爽朗的白色洗米石,与泳池池底浅蓝色马赛克铺砖,形成沙滩与海浪的对话语言,让整个空间体系中的海洋格调更为浓厚。
T
he activity space of the 1,700 square meter water-themed Ocean Park paradise is divided into two functional systems - a water park adventure for children of all ages, and a water bar for adults.
儿童探索区—诺亚方舟(The Searching Area--Noah's Ark)
场地中最大构筑物“诺亚方舟”为整个场地增加冒险氛围。如果说穿过小路和水系是件轻而易举的事情,那恐怕穿过通过水枪阵,水柱迷宫等冒险设施就没那么容易了,所以,要想到达“诺亚方舟”,就必须先开始一场有趣的水上冒险。在穿越的过程,偶然照射进来的光线和游戏空间交织在一起,“探险者”们也将会欣赏到水上乐园空间中最意想不到的风景。
A
n interesting water adventure awaits those daring enough to board Noah’s Ark; childhood explorers will enjoy the journey as they progress through unexpected water-spout mazes, water teeter-totters, shower water cannons, and pools.
成人照看区—水上吧台(Chindren Look Care Area--the Water Bar)
视线转入售楼会所后方,一座3.1米M高旋转水上吧台,亭亭玉立于水面之上。白色石材结合弧形玻璃栏杆的材质选择,让整体构造更为灵动轻盈。家长们可一边看护孩子们在水上乐园的玩耍,一边享受自然的清凉。
Moving to the back side of the sales center, a rotating water bar stands gracefully above the water. Parents will be able to stay dry and enjoy a refreshment while watching their children play in the water paradise.
样板房庭院
The Sample House and Courtyard
样板房和庭院是一个私密式场所,旨在用于休息和放松。繁华喧闹过后步入幽静的归家小路,地面铺装以流畅且强烈的线条引导视线,而设计体系中的黑白灰铺装语言在此又次呈现。
T
he Sample House and Courtyard is an intimate passive retreat meant to be used for rest and relaxation while visiting the Park.
而参观者也将在这里欣赏到各种植物的展示,突出了周围环境的植物多样性。建筑掩映于这些组团绿化之中,建筑,自然,人三者关系在此得到有序梳理,让整个归居氛围更为亲切舒适。
V
isitors here will enjoy the display of different plant species that highlight the botanical diversity of the surrounding environment which are positioned to surround the structure and definethe courtyard space.
片尾彩蛋
点击下方
项目信息
项目名称:布谷星球探索公园
项目地点:福建省漳州市长泰马洋溪森林腹地
开发商:中投里城有限公司
景观设计:MPG摩高景观设计事务所
摄影团队:Holi河狸景观摄影 Amey Kandalgaonkar
景观面积:23000平方米
设计时间:2018年11月
建成时间:2019年12月
客服
消息
收藏
下载
最近





