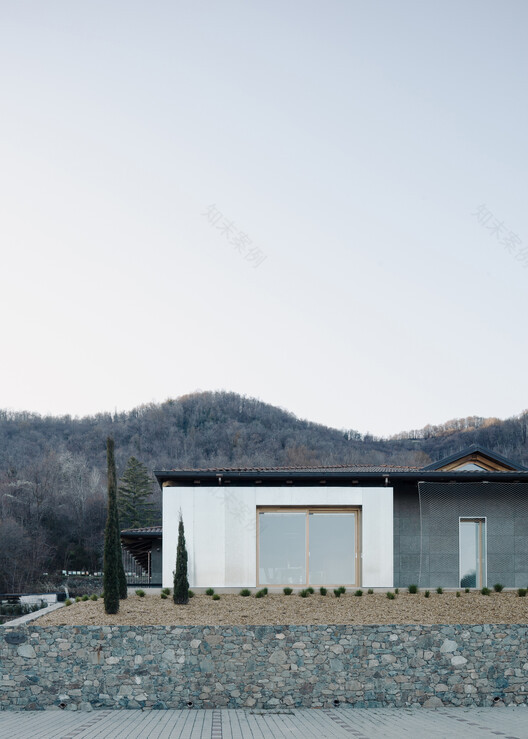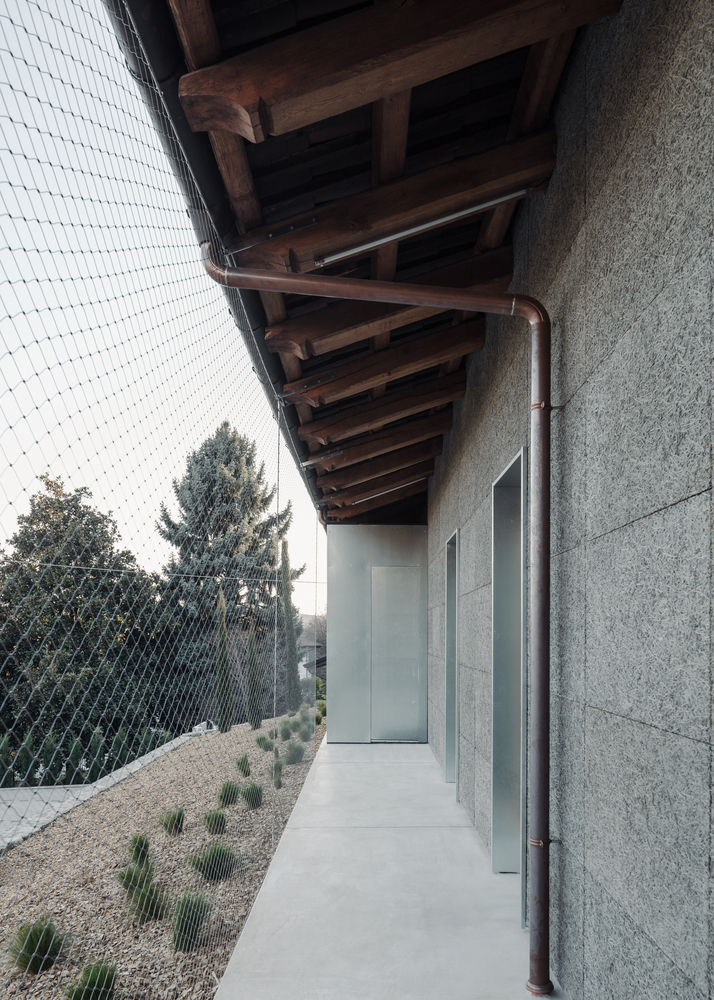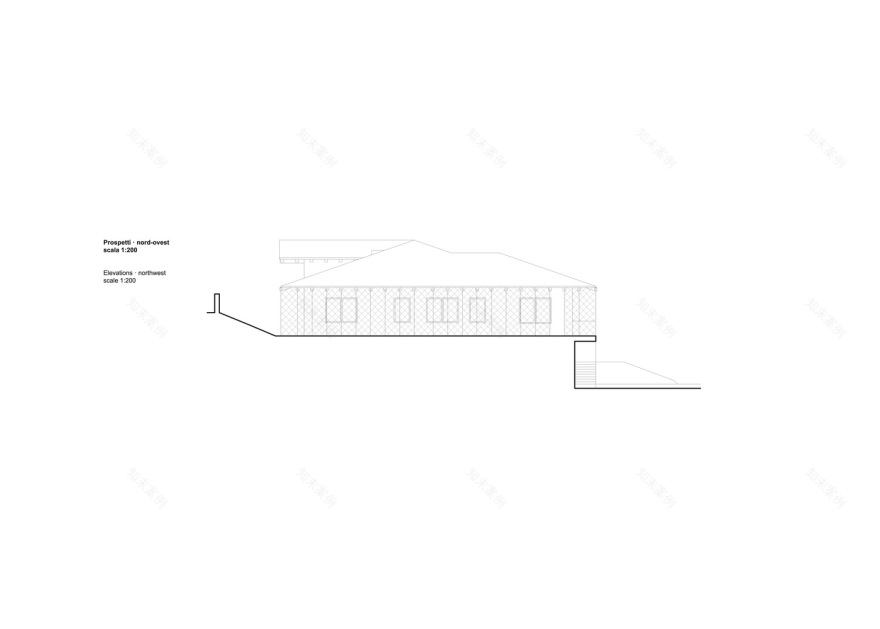查看完整案例


收藏

下载

翻译
Architects:Archisbang
Area :600 m²
Year :2021
Photographs :Aldo Amoretti
Manufacturers : Jakob, Wienerberger, CelenitJakob
City : Quagliuzzo
Country : Italy
This project is the second episode of a fruitful collaboration between the client and the Archisbang studio, it involves the finishing and conversion of an uncompleted family villa into office spaces, acquired just at the lock-up stage through a bankruptcy auction. The building is located in Quagliuzzo (TO), just close to the Chemsafe Headquarters, which was already the subject of an intervention in 2015 by Archisbang.
The project reinterprets the idea of the unfinished, in which the building had floated for years, as an interpretative key for the renovation proposal: raw materials and bare finishes meet colored and ironic elements, transparencies and slices of light, plywood birch furnishings and parts of synthetic green define a smart and welcoming work environment. On the outside, the volume is wrapped in a metal mesh that closes the projection of the overhanging roof, while the walls are covered with an exposed insulating paneling in wood fibers and concrete.
The design of the galvanized sheet upholstery, which encloses the light wood windows and doors, creates the wanted contrast between precise detail and raw material. The new extension volume under the portico is also a reflective box in galvanized sheet metal which helps to redesign the face of the building, showing the new function.
The partitions in drilled blocks painted in white are grafted onto the existing concrete frame structure, purposely legible. Portions of walls and false ceilings are treated with mineralized wood fiber panels and cement, which help with the acoustic comfort of the rooms. The delivery and suction pipes of the mechanical ventilation, as well as the switches with standing channels, are some of the visible technical details that give back the industrial setting of the place, softening the housing style in favor of the current use of the premises.
On the ground floor, the reception and offices are connected to the other two levels by a central staircase with a single ramp: an already existing element later finished in yellow resin. In the portion of space that connects the basement, where archives, kitchen corners, relaxation and break spaces, and meeting rooms take place; a new staircase in bent almond sheet metal, supported by chains, completes the ramp that serves the attic and mezzanine floor, where informal spaces and executive offices, open or private, top of the space available to the company.
The connection with the external environment, a peaceful and pleasant hilly context, is enhanced by the continuum in the paving concrete, by the dialogue between the covering materials, such as nets and the natural-looking insulation, and by the use of external doors and windows also for the interior elements. The 50m athletics track winds around the house from inside to outside characterizing the distribution corridor of the series of offices.
In the basement, the meeting room is protected by metal screens and mesh, which mark the ways of access and support the height difference with the upper sidewalk.
▼项目更多图片
客服
消息
收藏
下载
最近








































