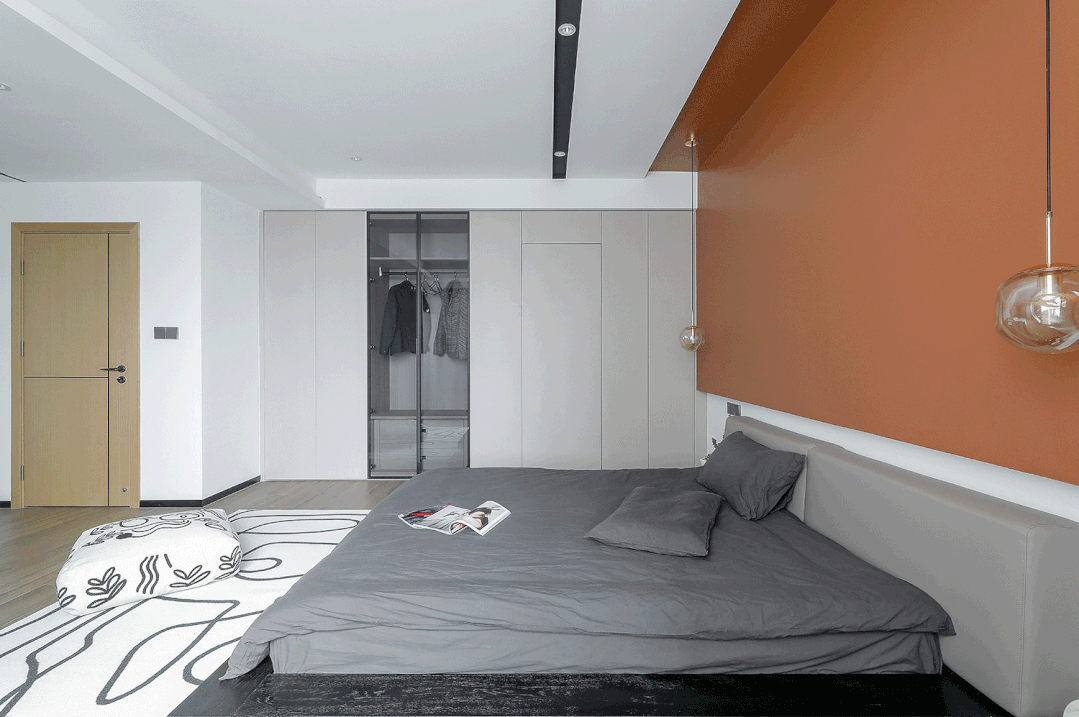查看完整案例


收藏

下载
罗曼・罗兰表达:“艺术的伟大意义,基本上在于它能显示人的真正感情、内心生活的奥秘和热情的世界。”空间与人的关系应该是抽象而具体的,有家人相聚时的欢乐,也有一人独处的惬意,还有陪伴家人时的温馨与工作学习时的宁静,美好而快乐的生活状态一定是家人之间的和睦与自我身心的放松与安宁。
Roman Roland expressed: "the great significance of art basically lies in that it can show people's real feelings, the mystery of inner life and the world of passion." The relationship between space and people should be abstract and concrete, including the joy of family gathering, the comfort of being alone, the warmth of accompanying family members and the tranquility of work and study. A beautiful and happy life state must be the harmony between family members and the relaxation and tranquility of self body and mind.
每一处细致入微的设计都是为了让居住者感受到舒适的生活氛围。在无主灯吊顶设计下,温暖的木纹砖、柔和的木格栅与冷酷的水磨石,物体之间形成鲜明“冷暖”对比,又彼此包容,在空间形成对话,为空间增添了一缕雅致美好。
Every meticulous design is to make residents feel a comfortable living atmosphere. Under the ceiling design without main lamp, the warm wood grain brick, soft wood grid and cold terrazzo form a sharp "cold and warm" contrast between the objects, and contain each other, forming a dialogue in the space, adding a ray of elegance and beauty to the space.
业主小姐姐的美与空间更是相辅相成,即空间的美感被展现得淋漓尽致。
The beauty of the owner's sister and the space complement each other, that is, the beauty of the space is fully displayed.
Noguchi Table野口勇三角茶几为空间增加了强烈的雕塑立体感,弧形的沙发与素净的地毯相得益彰,角落的灯光出落得亭亭玉立,烘托出了温暖宁静的空间氛围感。
Noguchi table Noguchi's triangle coffee table adds a} strong three-dimensional sense of sculpture to the space. The curved sofa and the plain carpet complement each other, and the lights in the corner stand out gracefully, setting off a warm and quiet space atmosphere.
餐桌上空悬挂的吊灯烘托出无限空间想象。温润木色与灯带暖光的搭配,营造温馨的就餐环境,使人流连忘返!原木色和白色的餐边柜,针对餐厅日用品进行分区收纳,敞开区域可以放置常用物品。
The chandeliers hanging over the dining table set off the imagination of infinite space. The combination of warm wood color and warm light creates a warm dining environment and makes people linger and forget to return! The dining side cabinets in log color and white are stored in different areas for daily necessities in the restaurant, and common items can be placed in the open area.
时光慢一点,我们大步向前。过道及餐厅的地材分界,借此来强化材质的延伸及空间的穿透性,拉伸视觉的扩增区域,再借助面体的转换概念。
Slow down, let's stride forward. And the floor-material boundary of the dining hall, so as to strengthen the extension of materials and the penetration of space, stretch the visual amplification area, and then use the conversion concept of dough.
厨房是美食的垫脚石,它赋予空间的意义一定是简洁舒适的,开放式厨房坐落于餐厅里侧,以大面积的灰色瓷砖呼应其整体,展现了建筑的简洁之美。
The kitchen is a stepping stone for delicious food. The meaning it gives to the space must be simple and comfortable. The open kitchen is located on the inner side of the restaurant, echoing its whole with a large area of gray tiles, showing the concise beauty of the building.
灰色调的冷静而沉稳,棕红色墙面的温暖,将理性的优雅魅力展现得淋漓尽致,柔软的床品给疲惫的身心一个放松的港湾。象牙白色衣柜和线条地毯透过纹路细腻的质感,放大了视觉带来宽敞舒适感。
The gray tone is calm and steady, and the warmth of the orange wall surface displays the rational and elegant charm to the fullest, and the soft bedding provides a relaxing harbor for the exhausted body and mind. The milky white wardrobe and line carpet magnify the vision and bring spacious comfort through the delicate texture.
“取其精华,去其糟粕。”重要的是“取”还是“去”呢?但其实少即是多,简洁就是丰富,简才为真。
"Take its essence and discard its dross." Is it important to "take" or "go"? But in fact, less is more, simplicity is abundance, and simplicity is true.
项目名称丨少即是多
Project Name丨Less is more
项目地址丨贵州.贵阳.花溪
Project Location丨Guizhou.Guiyang. Huaxi
设计面积丨120m²
Design Area丨120m²
项目业主丨Dyx
Project Owners丨Dyx
设计公司丨凡舍设计
Design Company丨Gojoin Design Studio(Xiamen)
设计主案丨孟磊
Design Director丨Menglei
设计团队丨莫浩东、孙远省、赵文琳
Contract Design丨Mo Haodong Sun Yuansheng,Zhao Wenlin
艺术陈设丨凡舍设计
Art Display丨Fancy Design
室内工程丨凡舍精工
Interior Engineering丨Fancy decoration Engineering
主材供应丨SK瓷砖、本杰明摩尔、福达万家
Advocate Material Supply丨SK ceramics,Benjamin Moore,Fuda wanjia
室内照明丨博尔美
Interior Lighting丨Broway
摄 影 师丨沧 海
Photographer丨Canghai
竣工时间丨2021.8
Completion丨2021.8
客服
消息
收藏
下载
最近





















