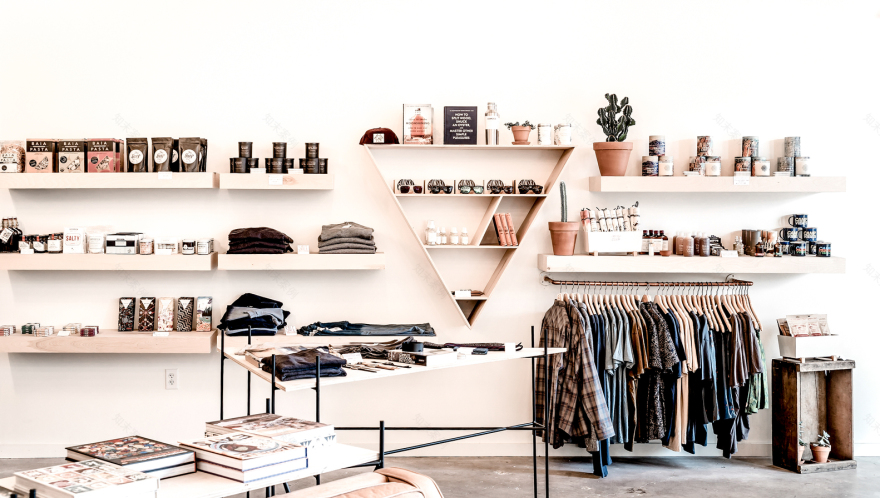查看完整案例


收藏

下载

翻译
Located within the first strip mall in Phoenix Arizona, Local Nomad is a 1,100sf retail space that focuses on curated goods from local and regional craftsmen and makers. Taking cues from the store name itself, Local Nomad embraces the idea of belonging, to achieve a connection with a place and to wander and collect memories and experiences. Bringing together those moments to share them with others. The aim of the project was to connect to the mid-century roots of the plaza and of the area in Central Phoenix where the project is located, while at the same time trying to move away from the traditional aluminum storefront aesthetic that is found in most typical strip malls. The project wanted to give a hand-crafted feel to the space to match the quality of curated goods offered inside.
The concept for the plan and the layout was to bring together two intersecting volumes, one that shifts the storefront off-axis to engage the pedestrian traffic beyond the immediate plaza and the other that stays true to the axis and the plaza, allowing for the interior of the retail space to maximize the floor area and to grab the attention of the immediate pedestrians that are walking by and utilizing the plaza. The two intersecting volumes are made evident by the two ceiling conditions that are unique to their orientation. Furthermore, the storefront wanted to serve more than a barrier between the pedestrians and the interior of the space and instead wanted to invite and engage with the pedestrians by providing an interactive component to the storefront through integrated bench seating for one or multiple pedestrians. While this type of engagement with storefronts is not typically found in strip malls, the project wanted to provide an area of rest and refuge so that the customers felt welcomed and had a space where they could pause, reflect, and engage with the project even before stepping inside. The small budget for the project lead to creative and inventive uses of affordable and off the shelf materials.
The project consists of four materials throughout the space, each selected to serve a specific purpose based on the level of public engagement (touch). Rough sawn Douglas Fir was selected for the windows that sit within the storefront. Italian birch plywood was used for the overall storefront and interior furnishings. Simple pine was used for the ceiling and African Mahogany for the seating bench surfaces of the storefront. The overall character of the space provides a clean, inviting, and warm atmosphere through the use of common materials in inventive ways. Doing so elevates the quality of both the materials and the space. The storefront provides a refreshing change from the typical strip mall typology and the hand-crafted nature of the project directly relates to the local craftmanship found with the curated products found within the space.
Architects:
s p a c e BUREAU
Design Team:Oscar Lopez + Mihir Bavishi
Photographs:
Luke Hansen
客服
消息
收藏
下载
最近



















